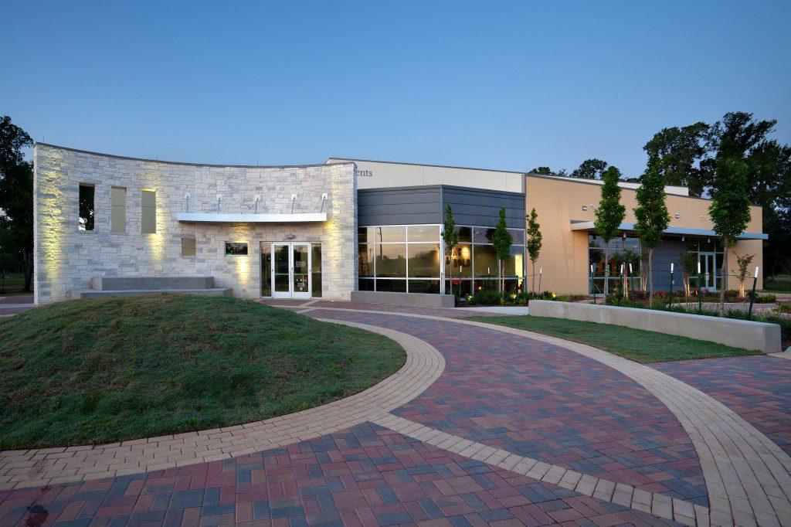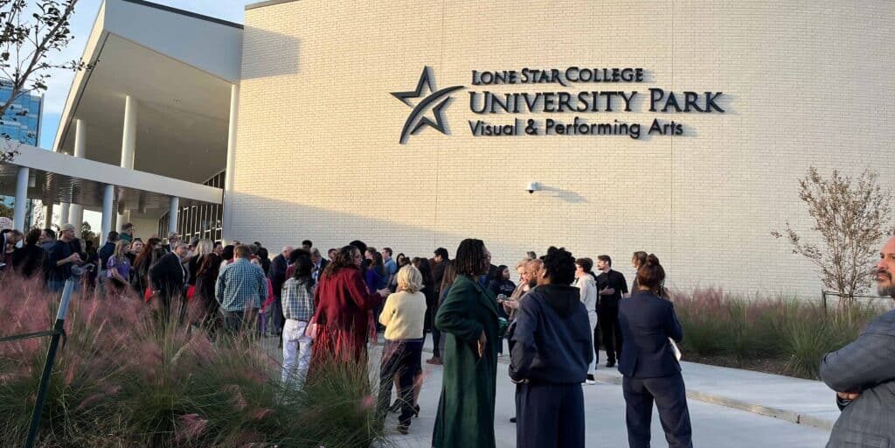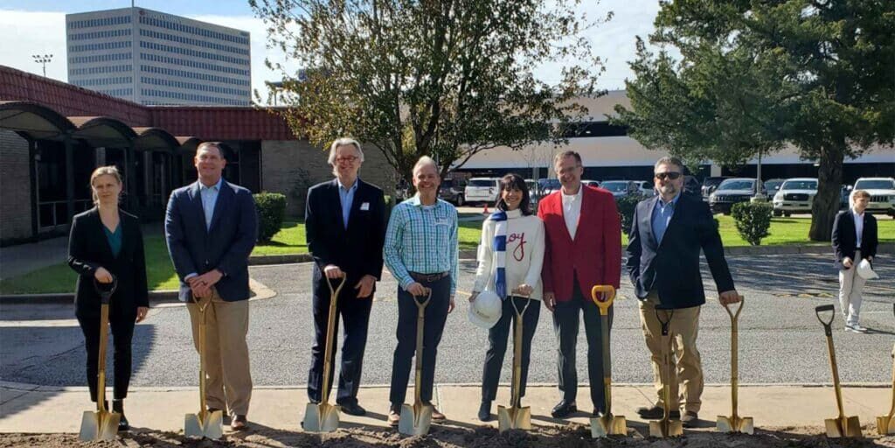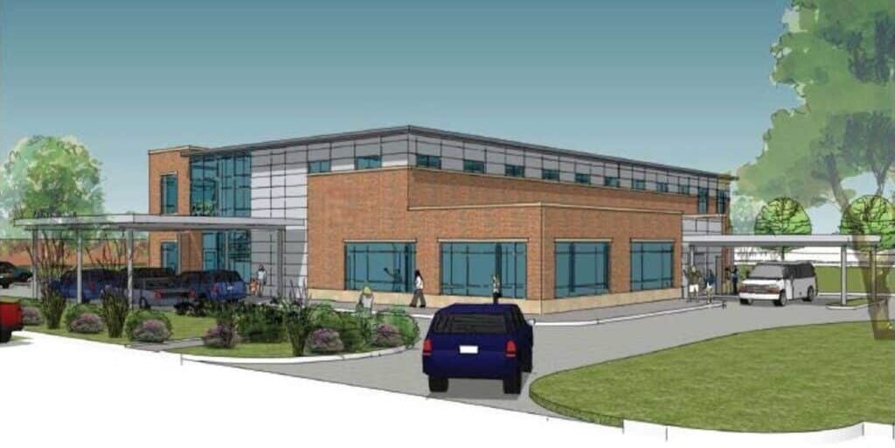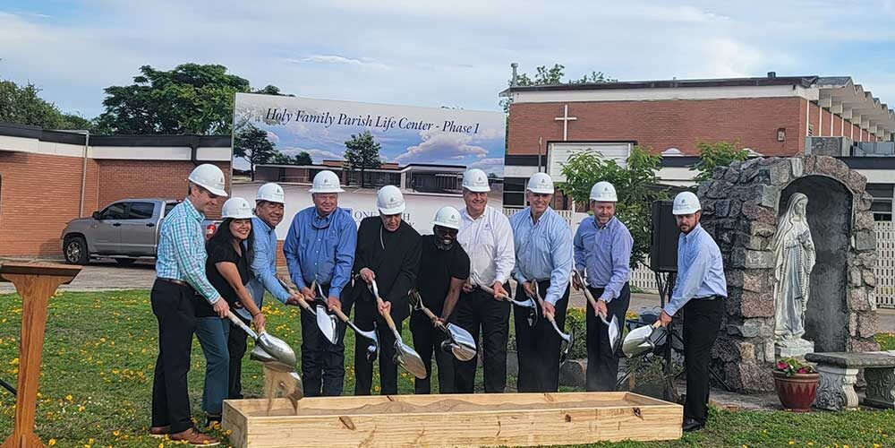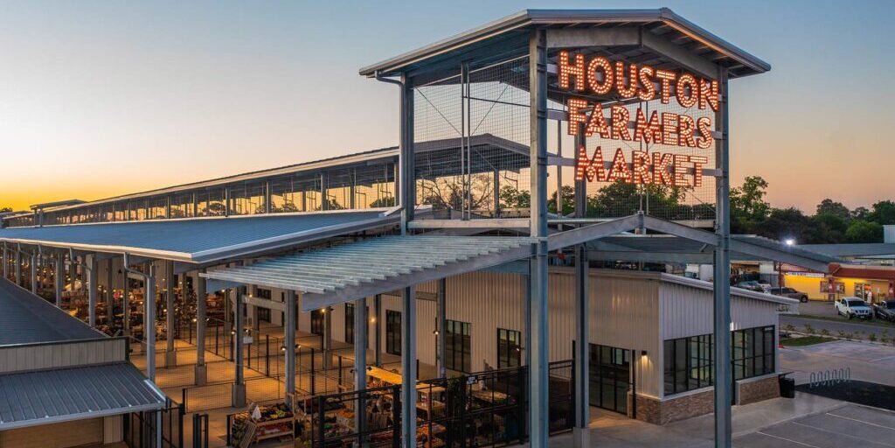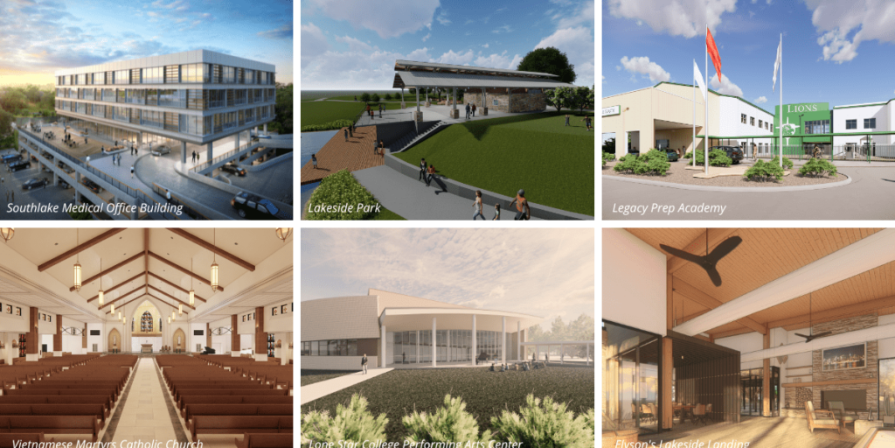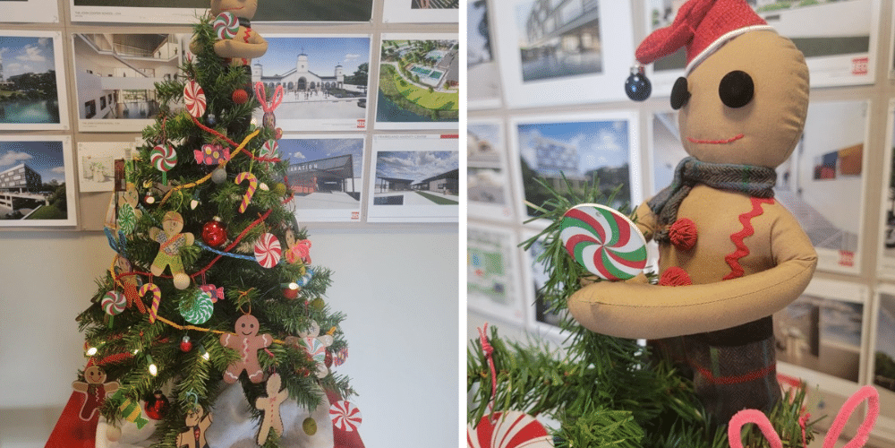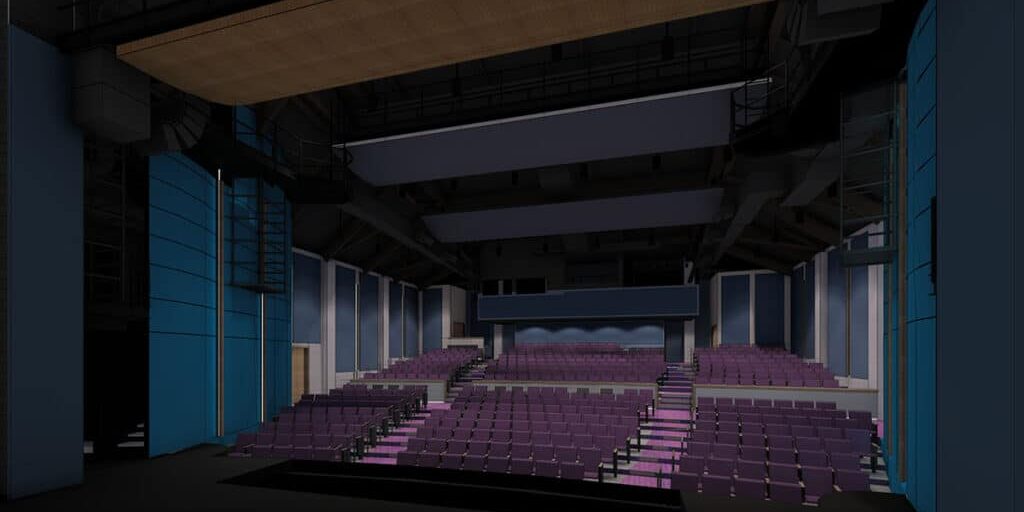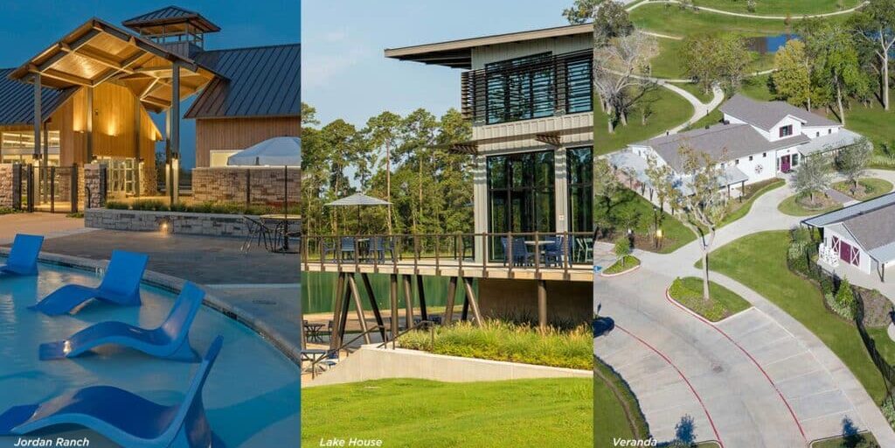Studio RED Architects has added a new project to its worship facility portfolio, the new student building for River Pointe Church. The church moved into the new facility for student worship activities after a grand opening on Easter Weekend this past April.
Here’s a flashback look on the project:
Client: River Pointe Church in Richmond, Texas
Project Goal: To design a new building, representative of the existing campus design, to accommodate student worship activities.
Building Specs: 17,000 square foot facility with a dedicated worship space for middle and high school age students, as well as a flexible ministry area for recreation and relational interaction. The building also includes supporting administrative spaces and office areas for staff.
Studio RED Architects project designer and Partner-in-Charge, Trung Doan, collaborated with church leaders to create a space that facilitates a modern approach to student outreach. The design for the new building was only one piece of the development of River Pointe Church’s master plan, which was also completed by Studio RED.
“Their desire is to create a campus with numerous passive outdoor activities that will be used by the community,” said Trung Doan of the Master Plan design. “The new Student Building will become the focal point of the campus. It was important to the church to have a building that the young people would embrace as their own, which influenced the scale and design of the project.”
design of the project.”
Studio RED held several collaborative meetings with church leaders during the design process in order to create a progressive and visionary building to serve the student ministry. The concept is unique when compared to traditional student worship facilities, which are often created to serve students’ educational needs. The River Pointe Student Building was designed to give a feeing of a welcoming environment where students can feel comfortable coming to church and interacting with other members.
“We want kids to be in a fun and safe place where they can process their doubts and find answers to life’s questions,” said Bayne Hulbert, River Pointe Church’s High School Pastor.
Used for worship, recreation, and interpersonal relationship building, the new student facility is one of the largest programmed spaces on the church’s campus, second only to the main worship center. Students enter the building through an open, flexible space that serves as relational and recreational space, as well as a pre-function gathering area for the worship rooms. This lobby space encourages students to congregate and socialize with their peers in a comfortable setting while building their faith, a key component of the church’s outreach to young adults. Studio RED has also helped the church develop exterior areas which offer diverse environments for relational and recreational opportunities.
The Student Building is a milestone in the three year collaborative design relationship that Studio RED has enjoyed with River Pointe Church. The completion of the project was met with rave reviews from church leadership, members, and students.
About Studio RED
Trung Doan is a Studio RED founding partner with over 20 years of experience and a unique passion for designing complex projects with a particular emphasis on master planning, worship facilities, and assembly projects. He is consistently recognized for his achievements in design.
Studio RED Architects is a Houston-based architectural firm with a reputation for design and excellence in entertainment, commercial and worship facilities. Notable projects include worship centers such as Lakewood Church, performing arts centers such as the Alley Theatre, and renovation projects such as the LEED award-winning City of Houston Permitting Center.

