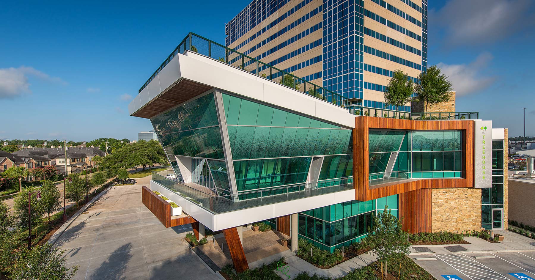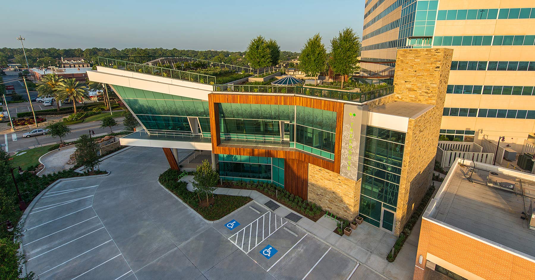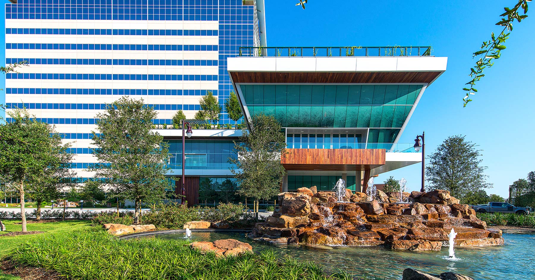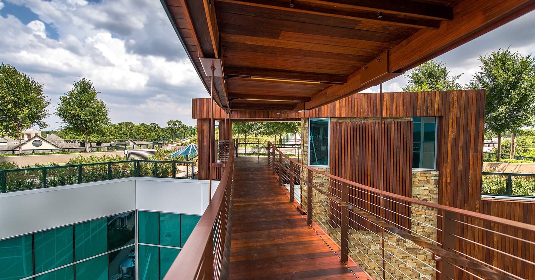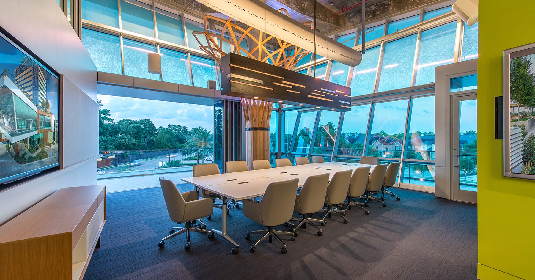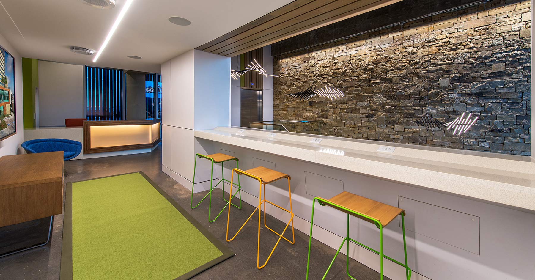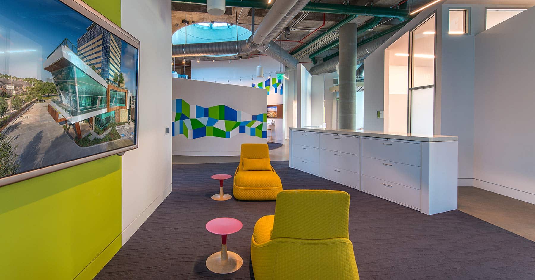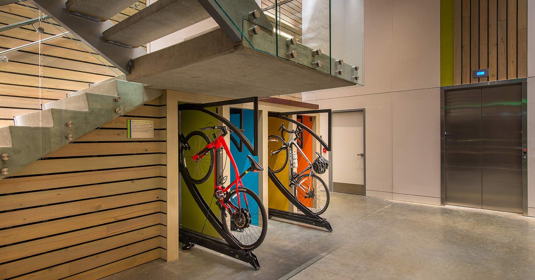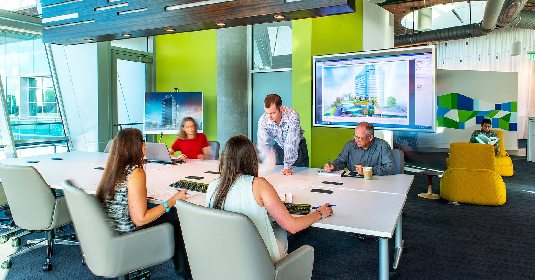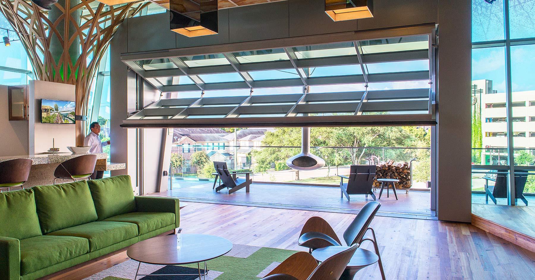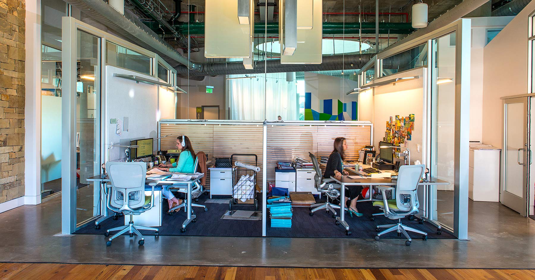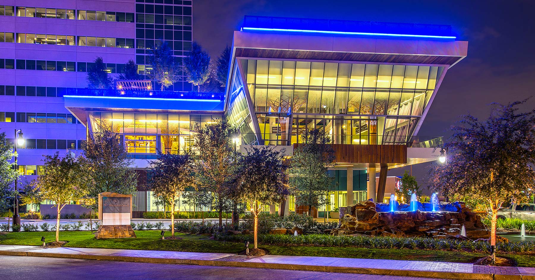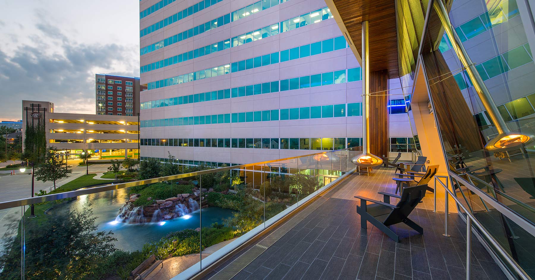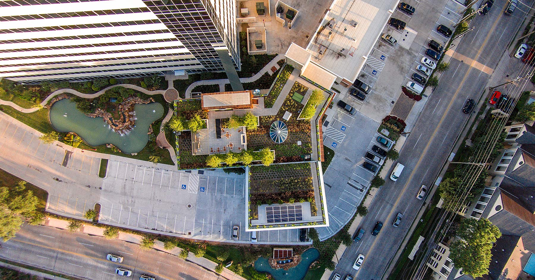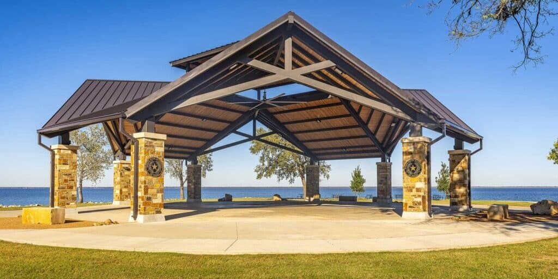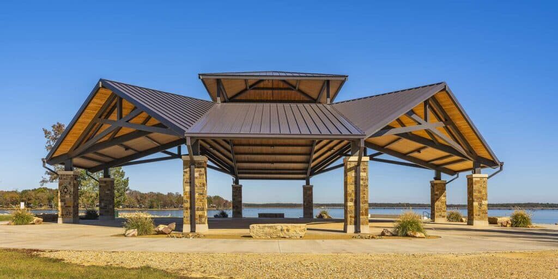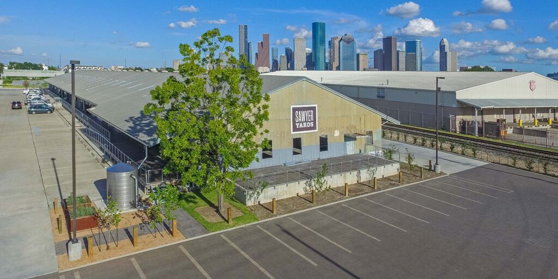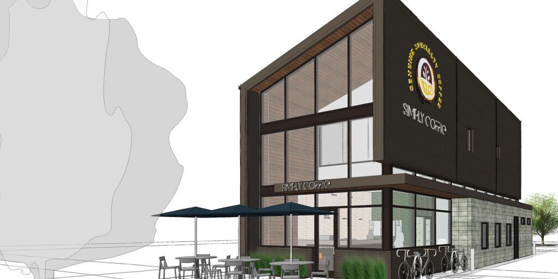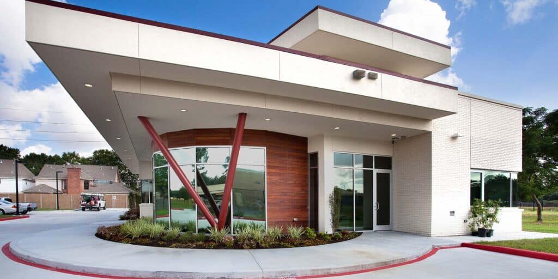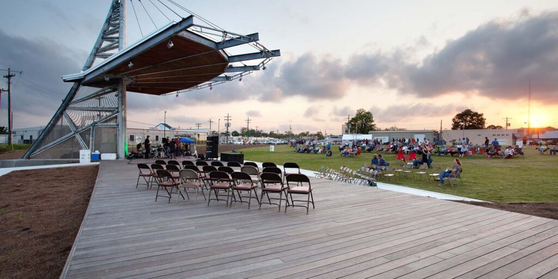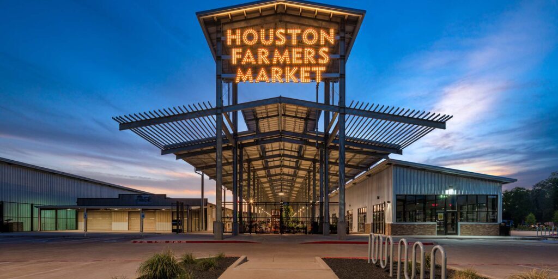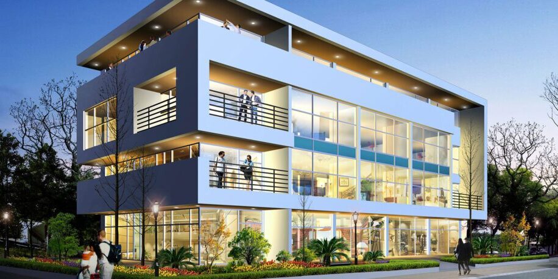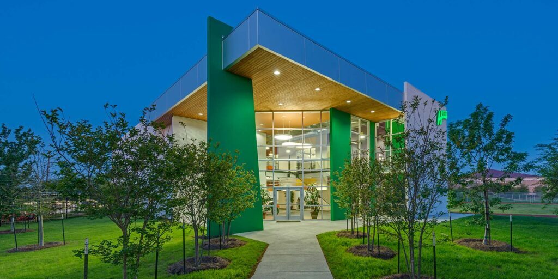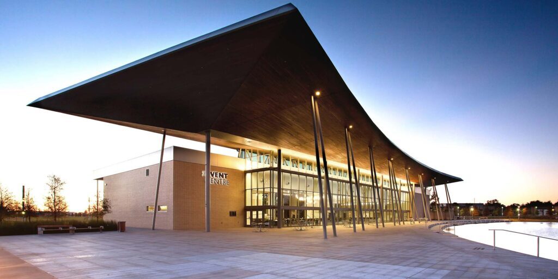Houston, Texas | Unique Projects
CLIENT: MetroNational
SIZE: 14,762 sf
SERVICES: Full Architectural Services
DATE COMPLETED: 2014
TreeHouse Memorial City is MetroNational’s new hub for commercial development. MetroNational Corporation is the developer of Memorial City, a large mixed-use development in West Houston comprising over 260 acres. The TreeHouse reflects the owner’s “work is play, play is work” ideology, and is an environmentally-conscious, flexible space that accommodatesthe needs of the surrounding community. The building is extremely sustainable, and was awarded LEED Platinum Core and Shell, with a score of 95 points.
MetroNational’s space employs proven strategies forthe efficient use of energy, water collection, use reduction, and indoor environmental air quality. Heating and cooling is generated by 35 geothermal wells located under the parking lot, condensate water is used for sanitary conveyance, and a vegetated roof mitigates the heat island effect. A bridge connects the TreeHouse to existing offices creating a unique destination for all employees. The site is linked to the rest of the Memorial City campus by walking and bike paths that promote a healthier lifestyle foremployees and visitors. This unique destination offers a first-floor restaurant, and the second floor’s prized office and meeting space is utilized as a showroom featuring MetroNational’s latest design concepts for prospective tenants and the community at large.
An interactive wall provides guests with insight into the area and serves as a teaching tool for children and adults by illustrating sustainable features of the innovative space. The interior’s flexible design elements inspire a collaborative work environment for employees, tenants, consultants, and investors. Lifting large overhead doors, flying walls, and rotating screens create more open social areas for events. The adaptability of these spaces help meet the needs of the client, who requires both work and social spaces
Treehouse Memorial City
Houston, Texas | Unique Projects
MEMORABLE NOTE: LEED Platinum Core and Shell with a score of 95 points. Unique heating and cooling system is generated by 35 geothermal wells under the parking lot and a vegetated roof mitigates the heat island effect.
CLIENT: MetroNational
SIZE: 14,762 sf
SERVICES: Full Architectural Services
DATE COMPLETED: 2014
TreeHouse Memorial City is MetroNational’s new hub for commercial development. MetroNational Corporation is the developer of Memorial City, a large mixed-use development in West Houston comprising over 260 acres. The TreeHouse reflects the owner’s “work is play, play is work” ideology, and is an environmentally-conscious, flexible space that accommodatesthe needs of the surrounding community. The building is extremely sustainable, and was awarded LEED Platinum Core and Shell, with a score of 95 points.
MetroNational’s space employs proven strategies forthe efficient use of energy, water collection, use reduction, and indoor environmental air quality. Heating and cooling is generated by 35 geothermal wells located under the parking lot, condensate water is used for sanitary conveyance, and a vegetated roof mitigates the heat island effect. A bridge connects the TreeHouse to existing offices creating a unique destination for all employees. The site is linked to the rest of the Memorial City campus by walking and bike paths that promote a healthier lifestyle foremployees and visitors. This unique destination offers a first-floor restaurant, and the second floor’s prized office and meeting space is utilized as a showroom featuring MetroNational’s latest design concepts for prospective tenants and the community at large.
An interactive wall provides guests with insight into the area and serves as a teaching tool for children and adults by illustrating sustainable features of the innovative space. The interior’s flexible design elements inspire a collaborative work environment for employees, tenants, consultants, and investors. Lifting large overhead doors, flying walls, and rotating screens create more open social areas for events. The adaptability of these spaces help meet the needs of the client, who requires both work and social spaces

