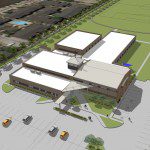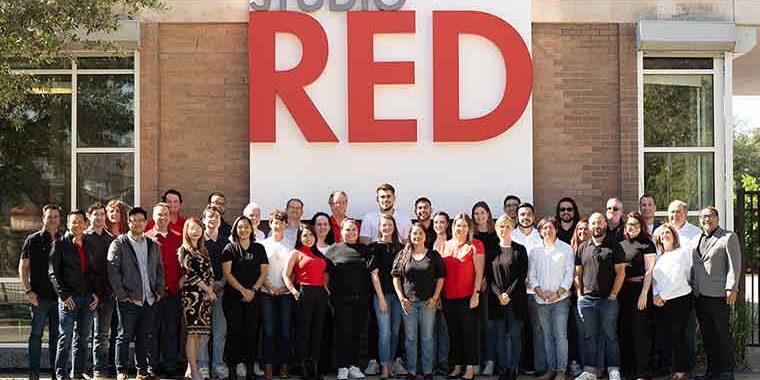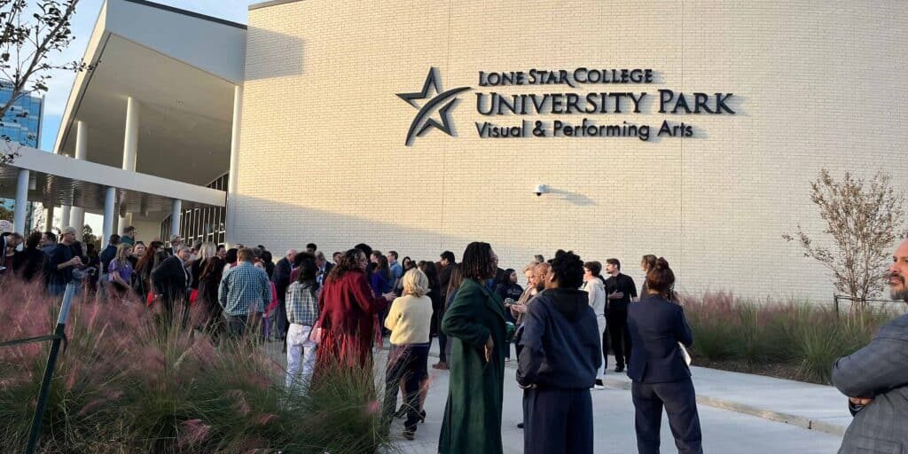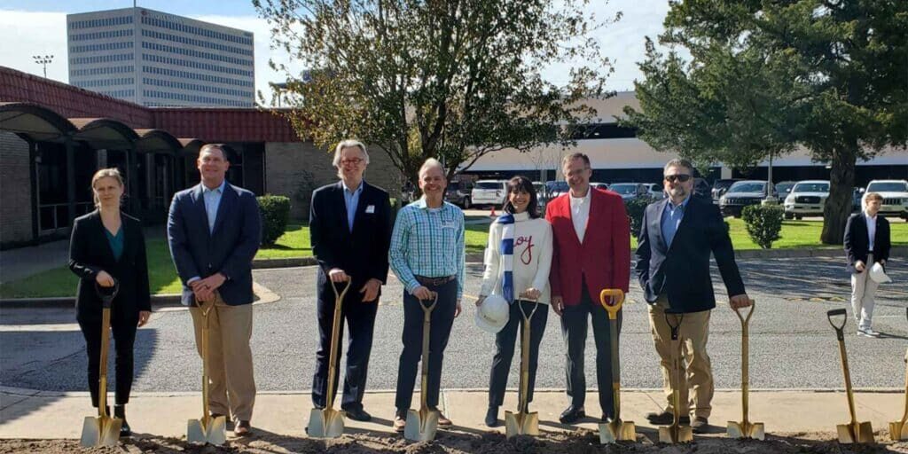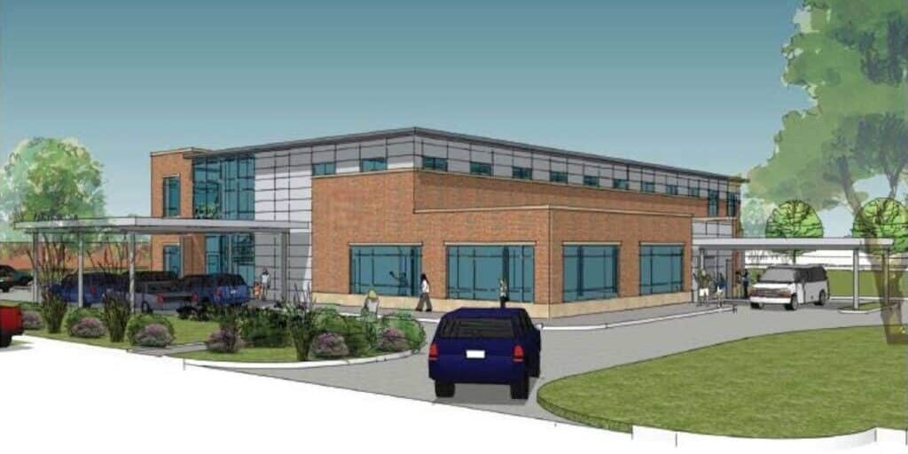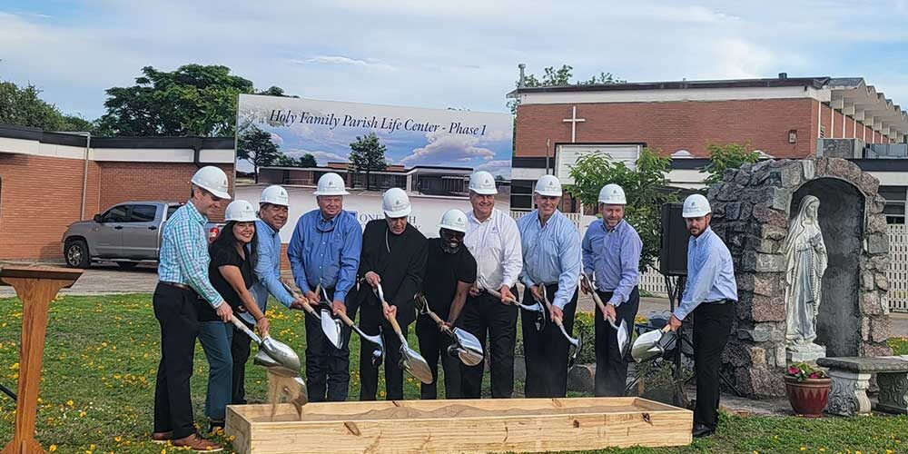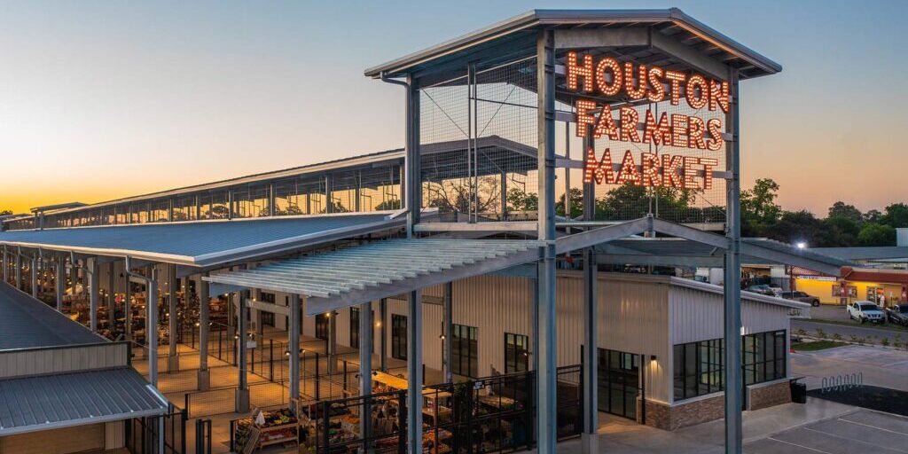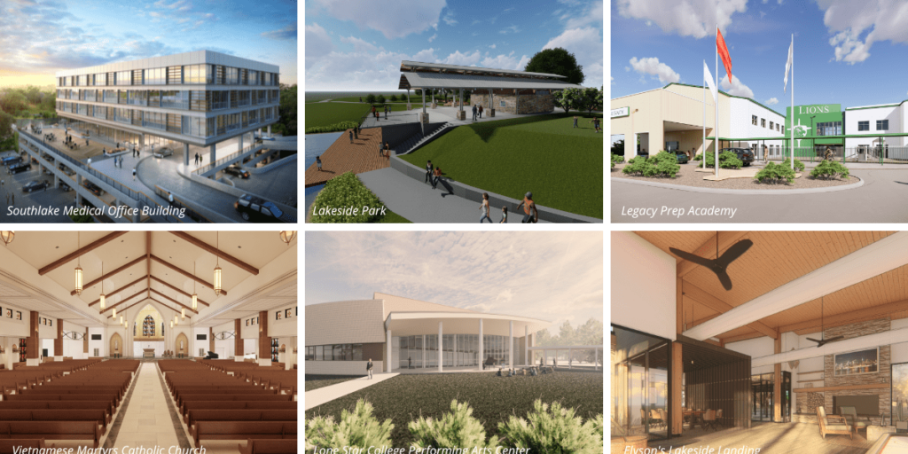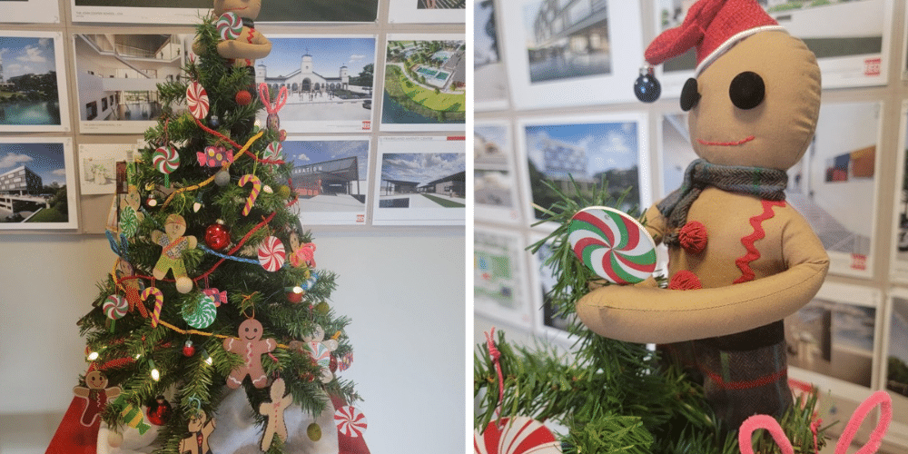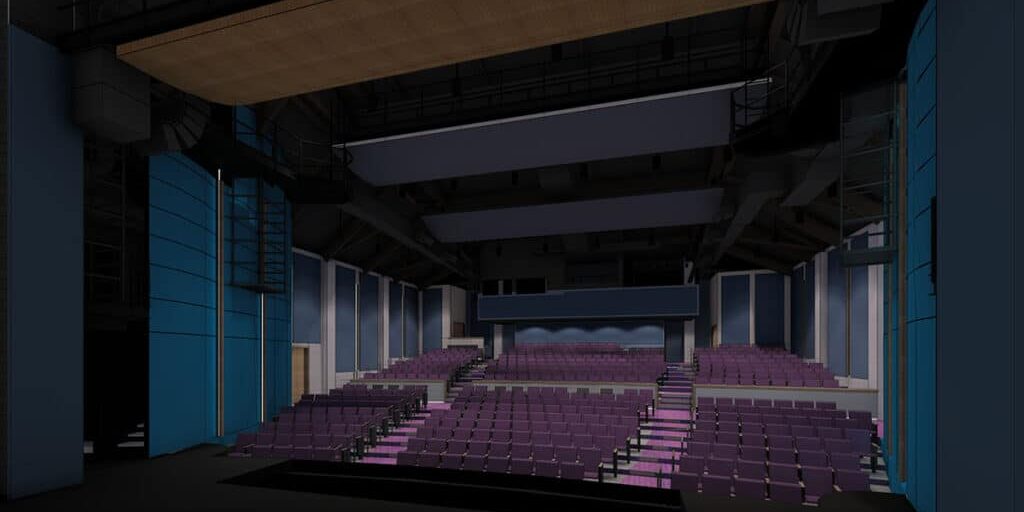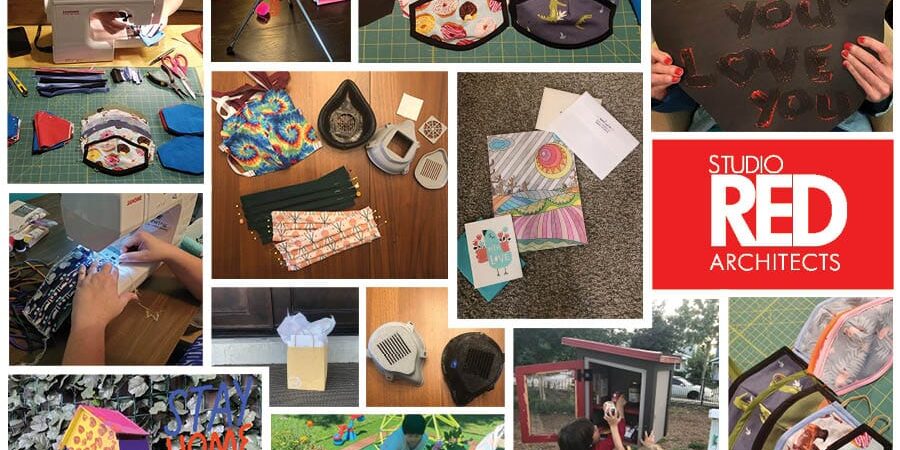Studio RED Architects was invited by The Salvation Army in late 2011 to submit a proposal for services with a budget of $4.16 million for a 32,000 s.f. facility. The facility is located on a 10 acre site on Cook Road in Southwest Houston, Texas and will serve as their International Corps Community Center. The Houston-based architecture firm assembled a conceptual package and submitted it in late 2011. In February 2012, Studio RED Architects was awarded the project and started the schematic design in March. The design and development phase is underway and construction is anticipated to commence the first quarter of 2013.
Studio RED Architects designed the facility to include classrooms, a computer lab, a library, administrative offices with a conference room, 350 seat chapel, a multi-purpose gymnasium, and a fellowship hall with a full service kitchen. The site is also designed to include multi-use activity fields, with playgrounds for pre-k and elementary school age children. The design will also include parking for approximately 170 cars and infrastructure for future expansion.
“As a refugee I benefited from similar services while at a young age and am very humbled to have this opportunity to work with the stakeholders of such a wonderful non-profit organization,” says Trung Doan, partner at Studio RED Architects. “The collaborative nature of the design process for The Salvation Army allows us to work closely with them and has proved to be very rewarding.”
The award winning architecture firm has experience in working with non-profit groups, including SEARCH, Depelchin’s Childrens Center, and the design of worship facilities including the Champion Forest Baptist Church, Second Baptist Church, Lakewood Church and St. Benedict the Abbot Catholic Church.

