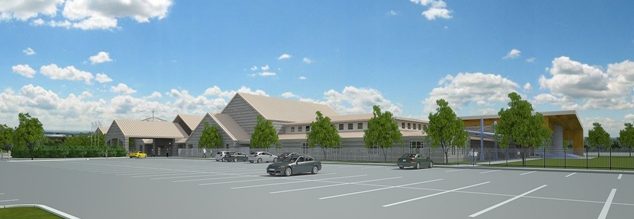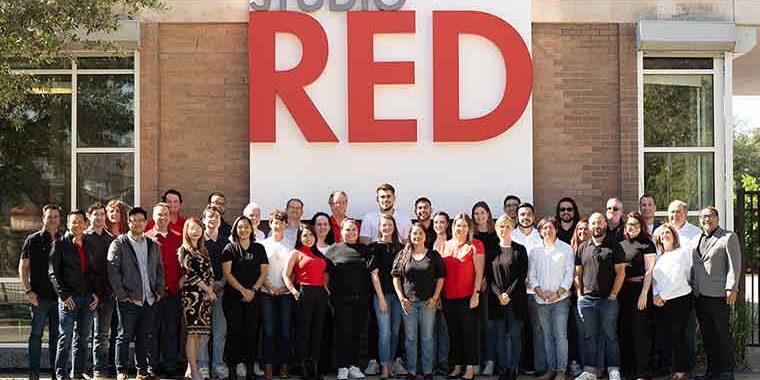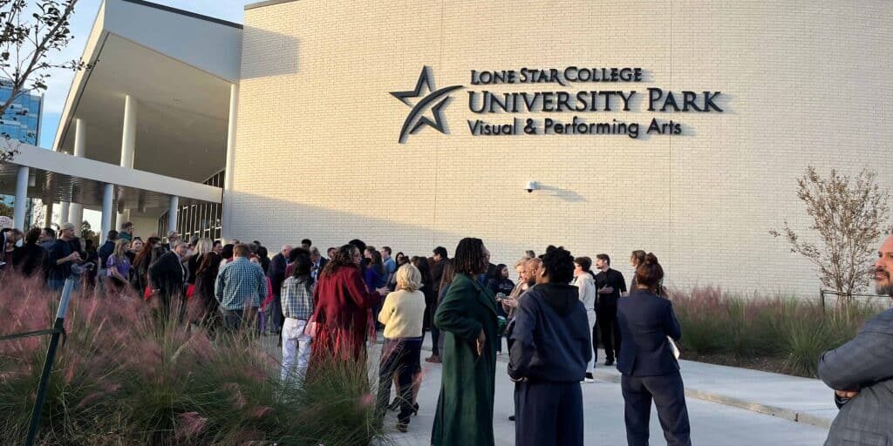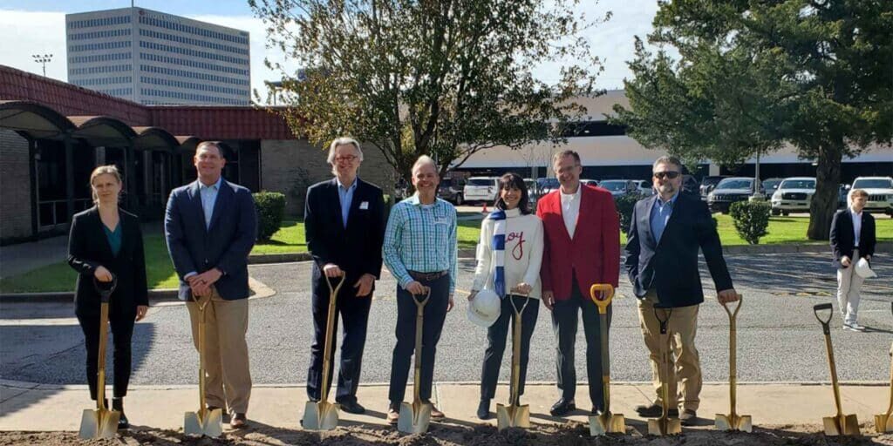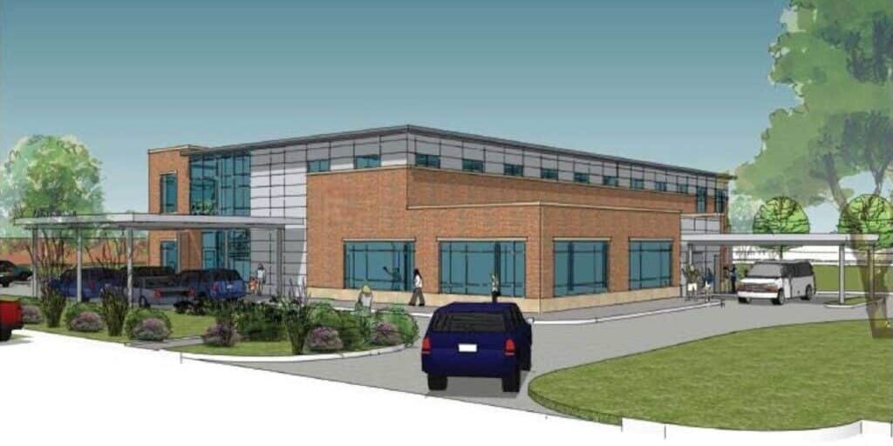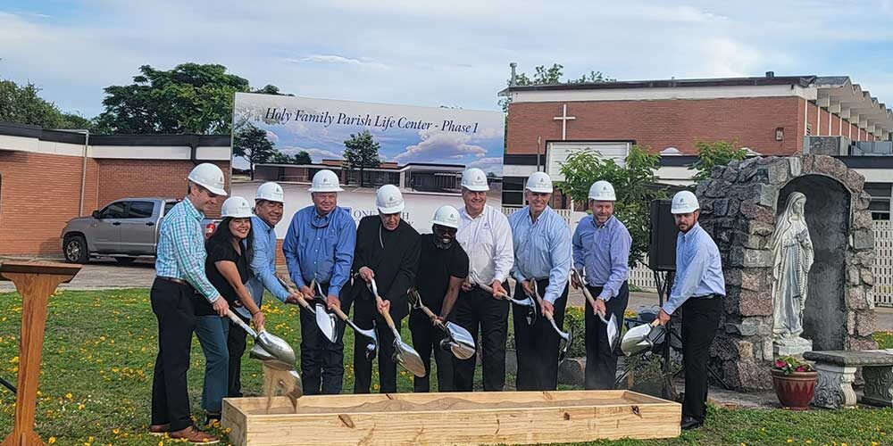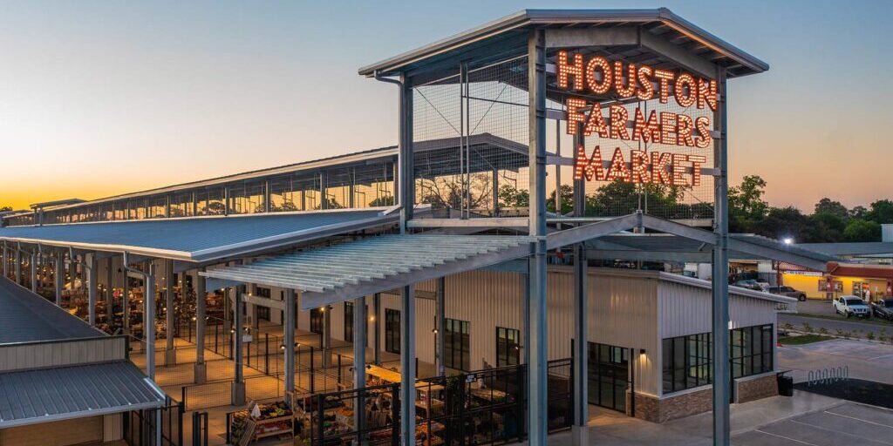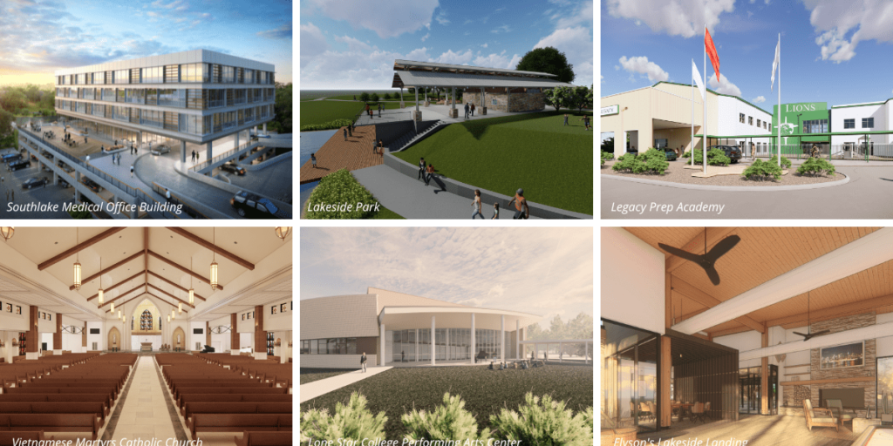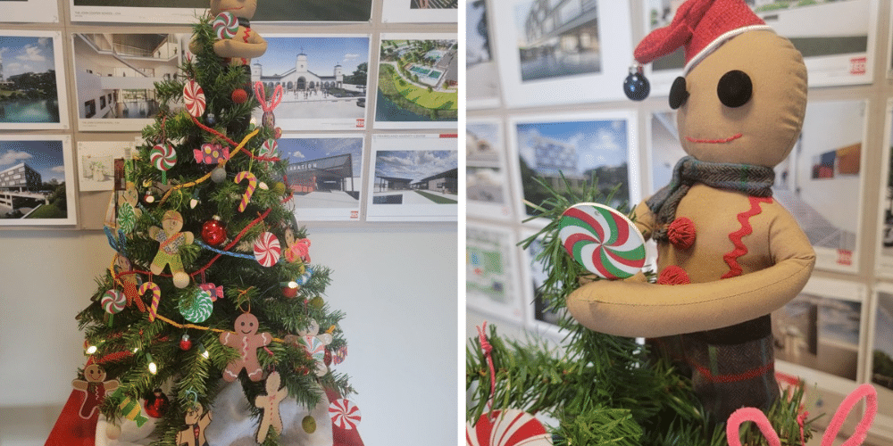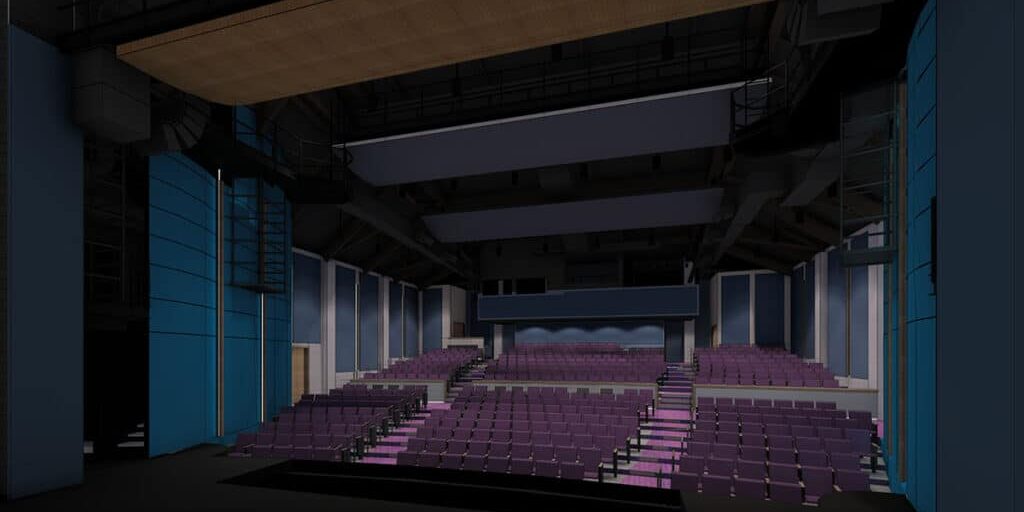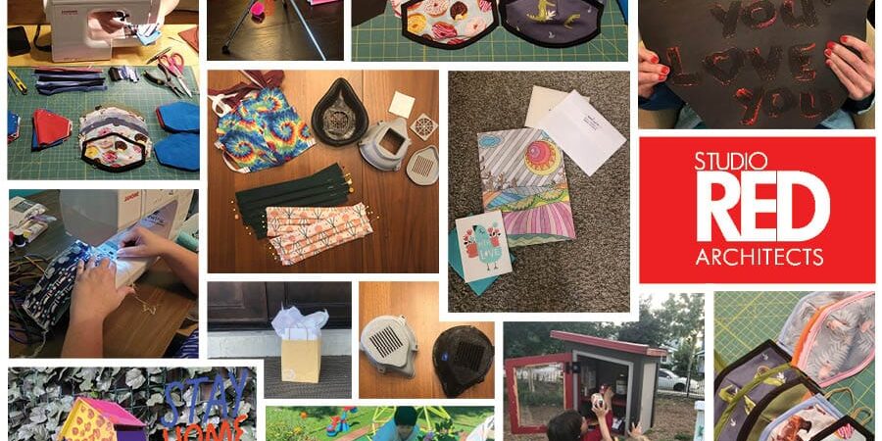Studio RED Architects was selected to design the new multi-purpose addition for St. Clare of Assisi Catholic church in Houston. Studio RED founding partner, Trung Doan, and architect Alex Nguyen worked closely with St. Clare Pastor Fr. Vincent Nguyen and the Building Committee to create a plan that met their expanding needs.
The project was lead by an immediate need for more classrooms, as many of the classes are currently held in temporary buildings on the church property. However, the need to have the addition be multi-purpose in nature was an overwhelming desire of the church. The design also needed to integrate seamlessly into the church campus, with flexible spaces that could serve both school and church needs.
“Understanding a ministry’s specific DNA is the key to successful design,” said Trung Doan. “Studying the use of a group’s existing facilities helps us to handcraft the design of their facilities to fit that ministry’s own unique needs. St Clare wanted a truly flexible multiuse space.”
With extensive experience in worship facility design and a strong understanding of the church’s vision and ongoing needs, Trung Doan created a design that will provide the much needed space while complementing the church’s existing facilities and supporting the needs of the entire church community. The 28,000 square foot facility features meets this need with multi-purpose classrooms, a multi-purpose gymnasium, restrooms, storage areas and an exterior narthex for the existing 5,050 square foot courtyard. The design also features an indoor/outdoor fireplace and utilizes canopies over exterior gathering spaces in order to utilize more of the area for St. Clare’s ministry.
When discussing the flexibility of the design, Doan expressed noted key features that would allow the church to use the space in a variety of ways. “With the use of movable partitions, room reducing techniques to change square footage sizes, and flexibility in lighting, we feel we have achieved the desired result,” he said. “We also are designing a pretty unique resource center that will double their existing library, computer lab and youth activity room.”
Construction of the new school building is expected to finish in January of 2015.

