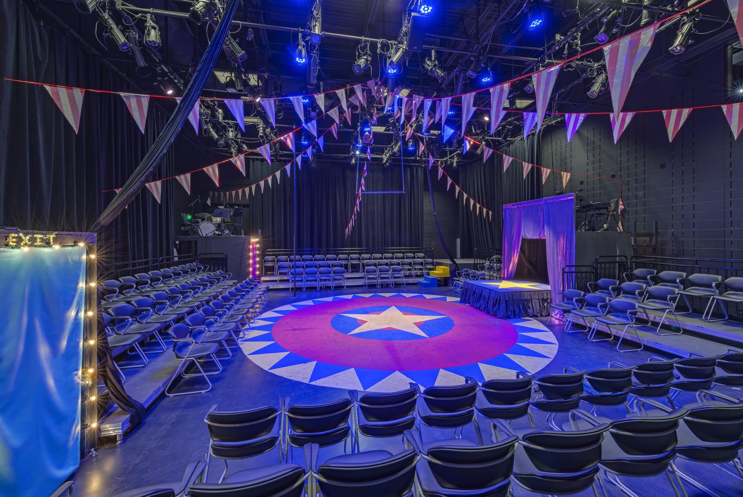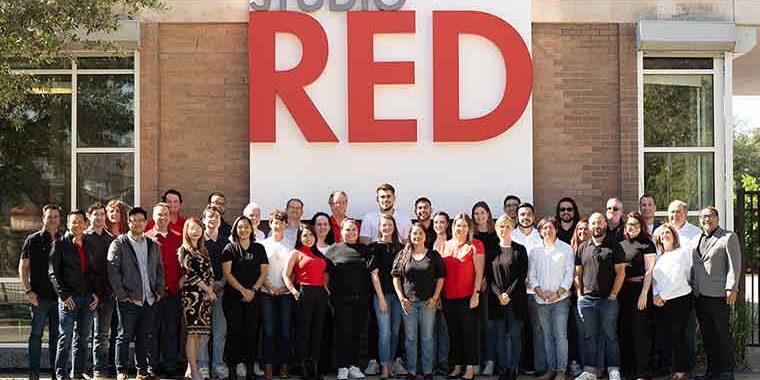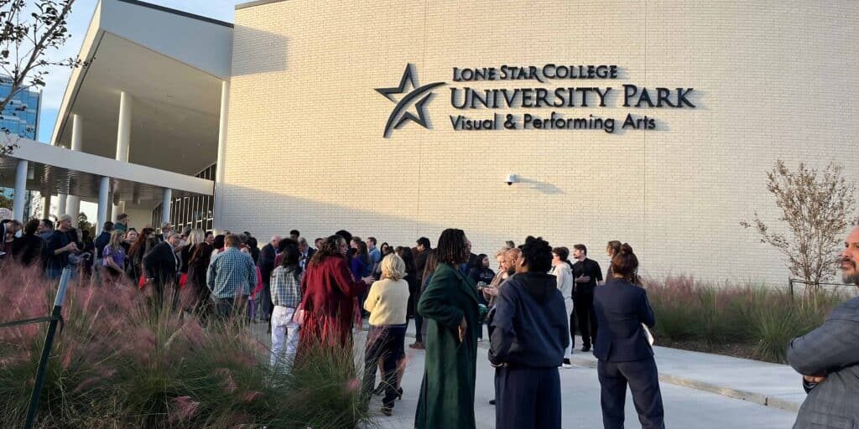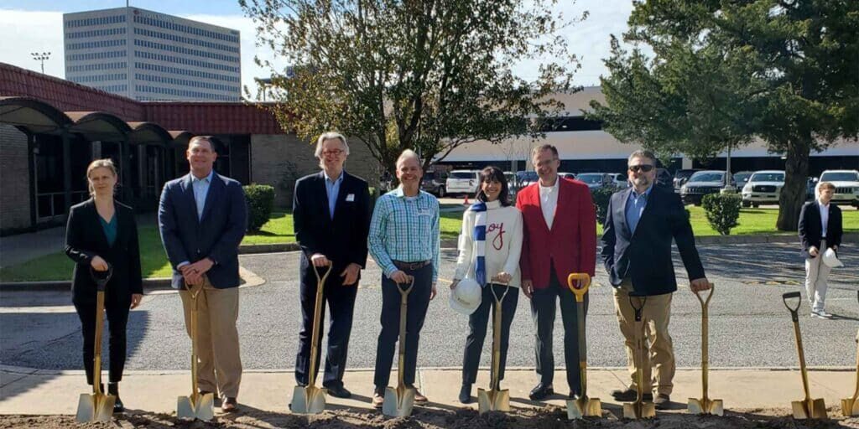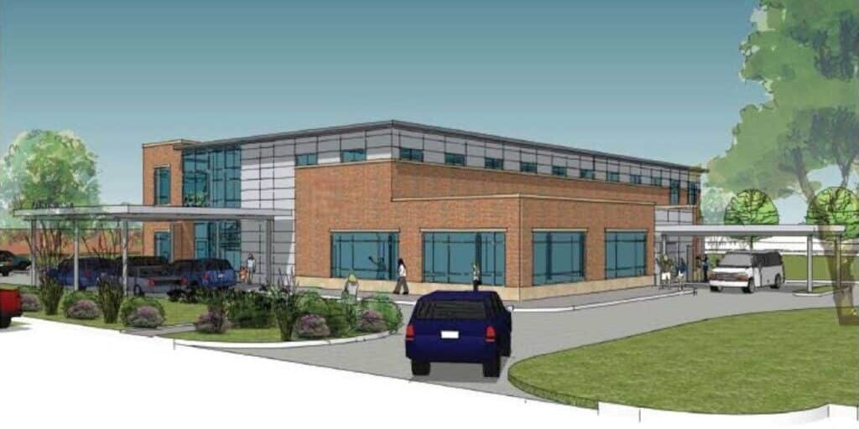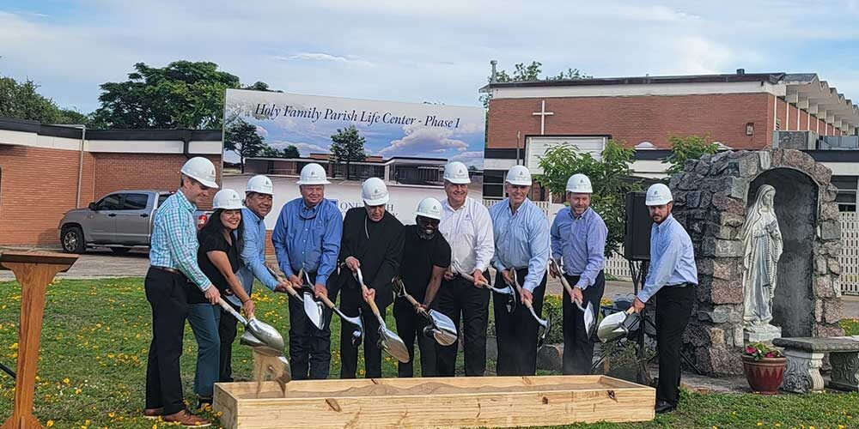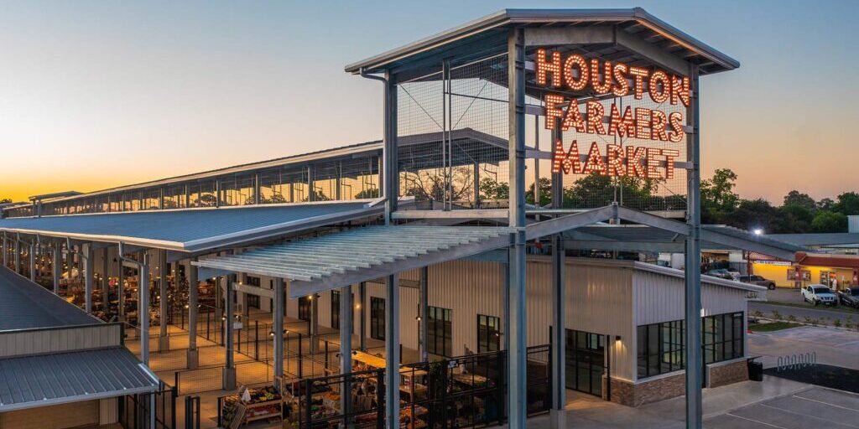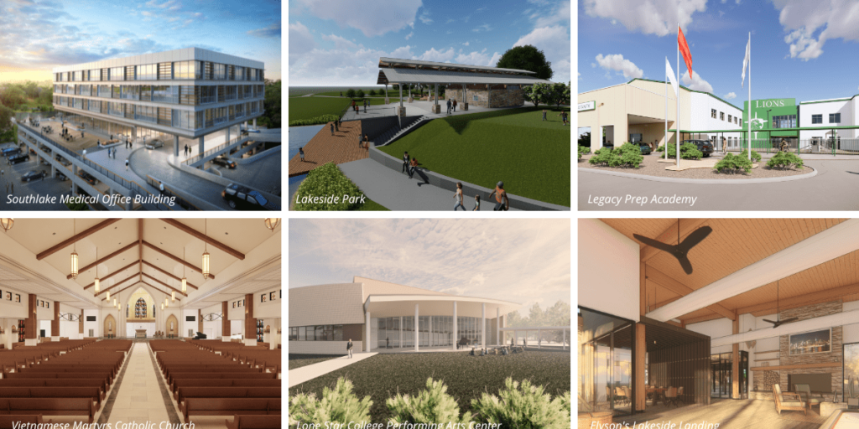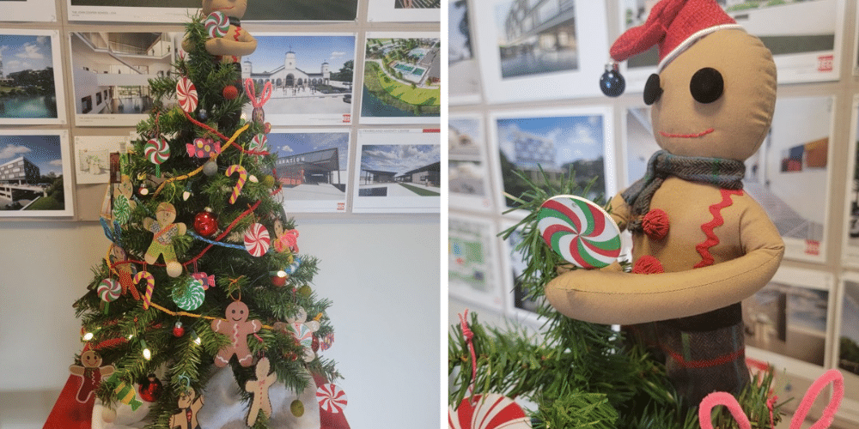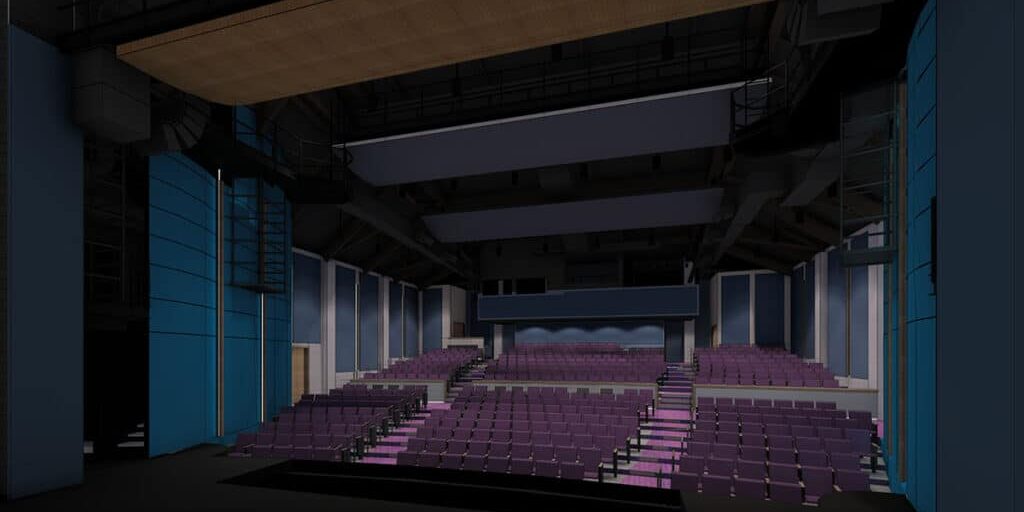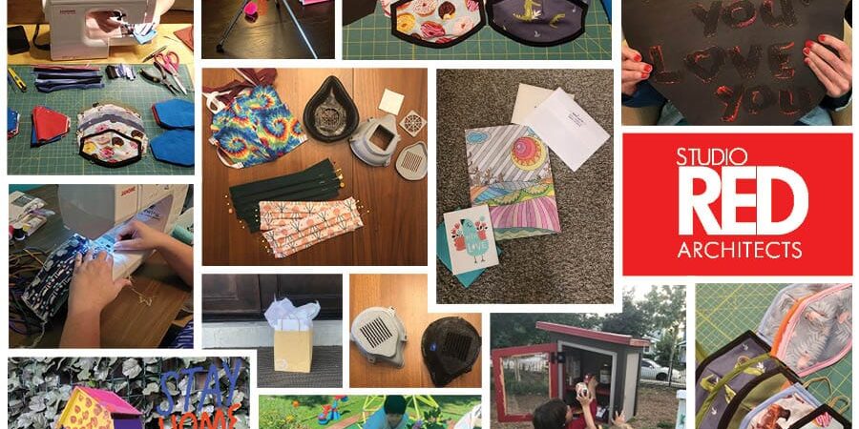Texas Architect magazine recently profiled MATCH, Midtown Arts & Theater Center Houston, giving the project a gorgeous six-page spread in its current November issue. The article highlights how MATCH, designed by Lake | Flato and Studio RED Architects, came to be and the 12-year evolution of the project from inception to completion.
According to Texas Architect, MATCH was designed to offer the area with an accessible hub that brings together an array of artists across Houston’s diverse communities. It has been so successful since opening in October 2015 that it is currently unable to host all of the programs that have requested to use the space.
The 46,000-square-foot space includes a multi-tenant exhibition space, rehearsal halls, black box spaces, galleries, office spaces and a 350-person theater. It is also home to an open-air lobby and a small plaza with a café and outdoor seating.
You can read the article in its entirety here.

