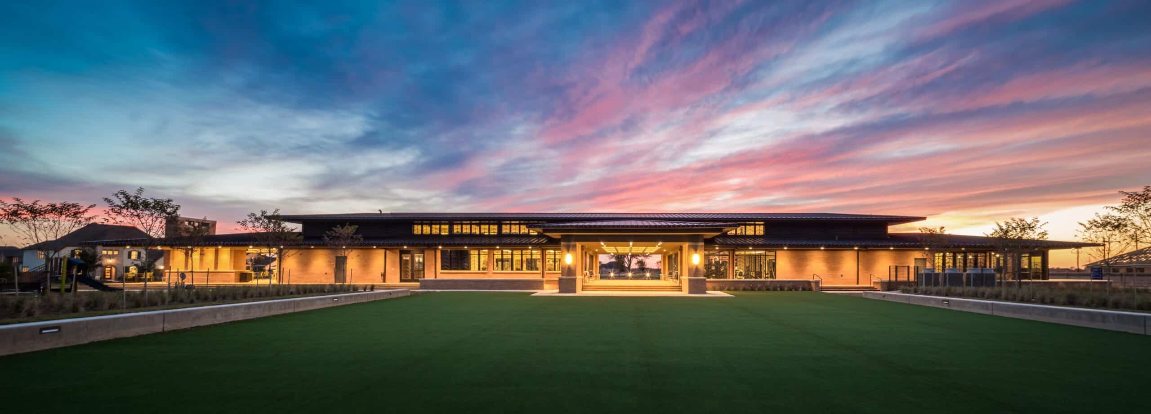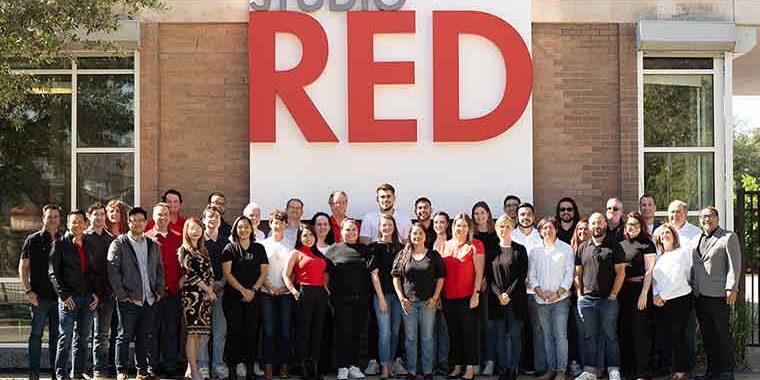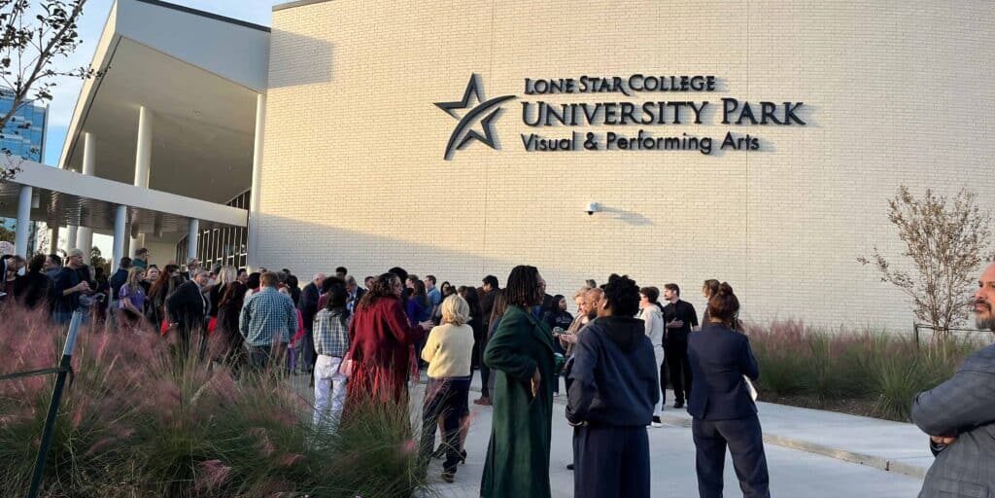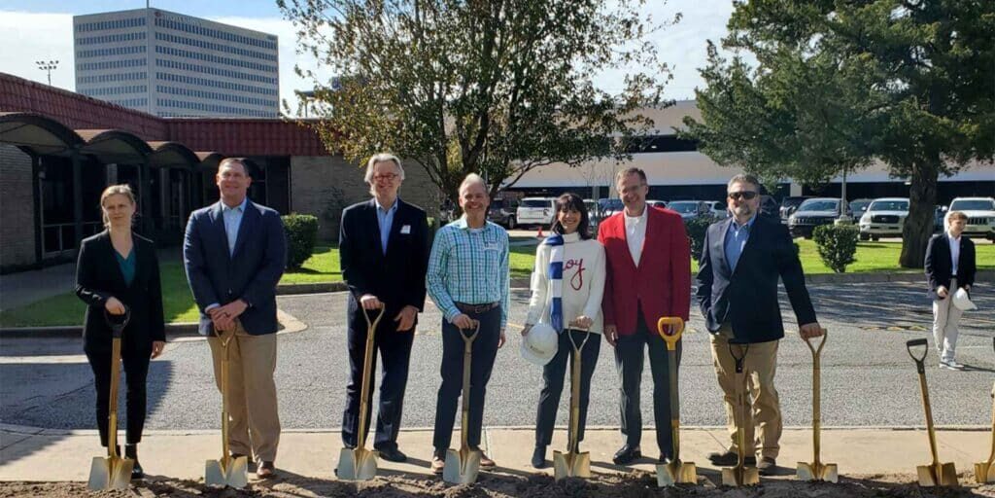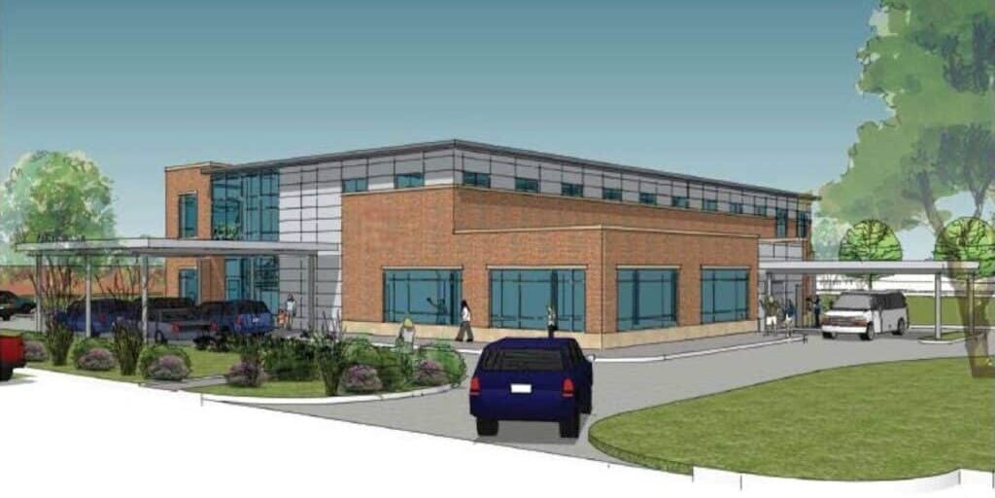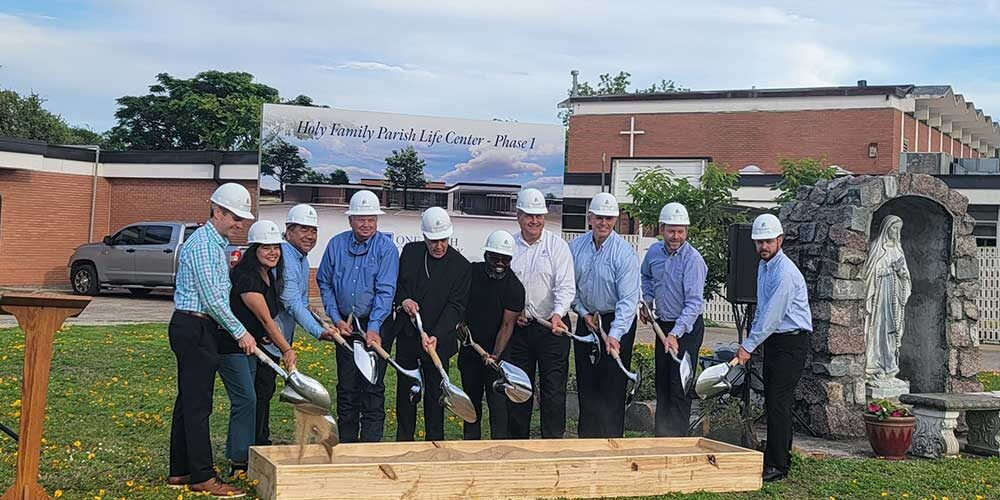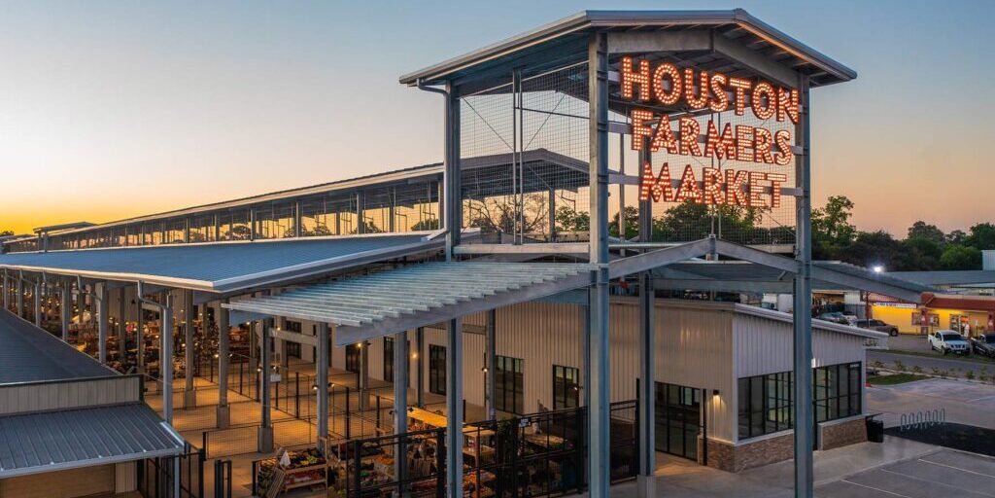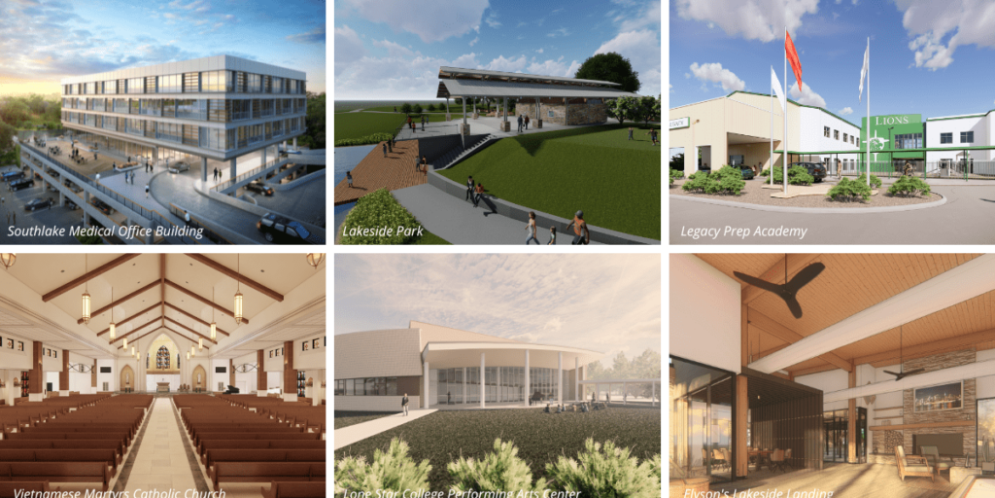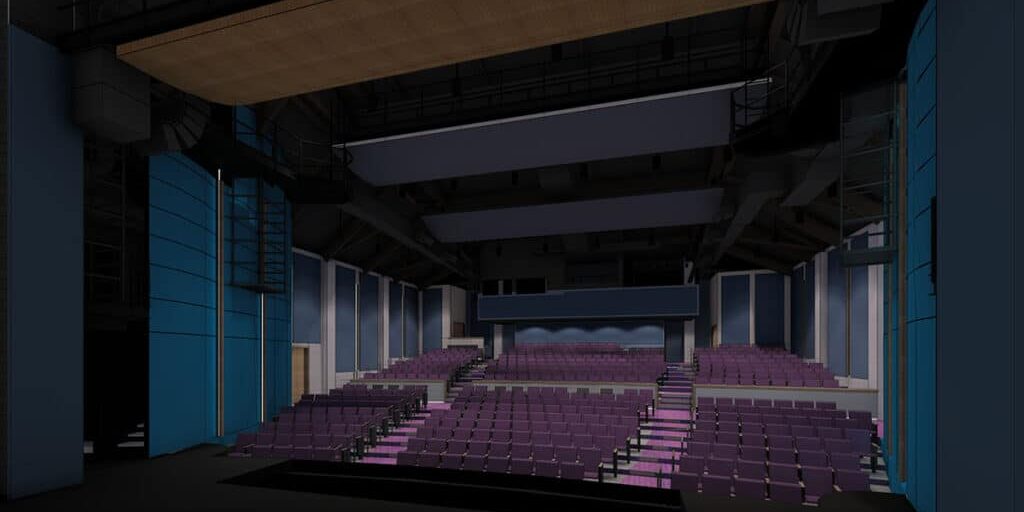Newland Communities recently celebrated the Grand Opening of its new master planned community, Elyson. The focal point of the community is the Studio RED-designed amenities center, the Rorick House. The 9,000-sf center is designed to serve as an infor mal gathering area for community members and features a variety of spaces.
mal gathering area for community members and features a variety of spaces.
Something for Every Resident
The Rorick House truly has something for everyone, as it includes resident lounges, staff offices, a community meeting room, a welcome center and Rorick Kitchen – a full-service restaurant that serves lunch and light dinners. It also features a room specifically designed for teenagers, which includes ping pong and shuffleboard tables along with board games and bean bags. Toddlers can even enjoy a designated play area while parents work out.
Functional, Yet Creative, Design
The gorgeous outdoor spaces include a seating area with a fireplace and several seating options, a lawn where residents can gather for organized activities, and a resort-style pool with beach entry. The building utilizes a creative adaptation of the prairie architectural aesthetic related to the creative vision for the community. The building features the use of natural materials, as well as reclaimed materials from structures that were at the site, including wood from a rice dryer previously housed on the rice farmland.
Studio RED is heavily involved in the grown of master planned communities in and around the Greater Houston Area. In addition to Elyson, Studio RED is working on Jordan Ranch and Harvest Green.
ABOUT THE COMPANY
Studio RED Architects is a Houston-based architectural firm with a reputation for design and excellence in entertainment, commercial and worship facilities. Notable projects include The Alley Theatre, Double LEED Platinum Treehouse Memorial City, Midtown Arts & Theater Center Houston, HCSS and SEARCH Homeless Services.

