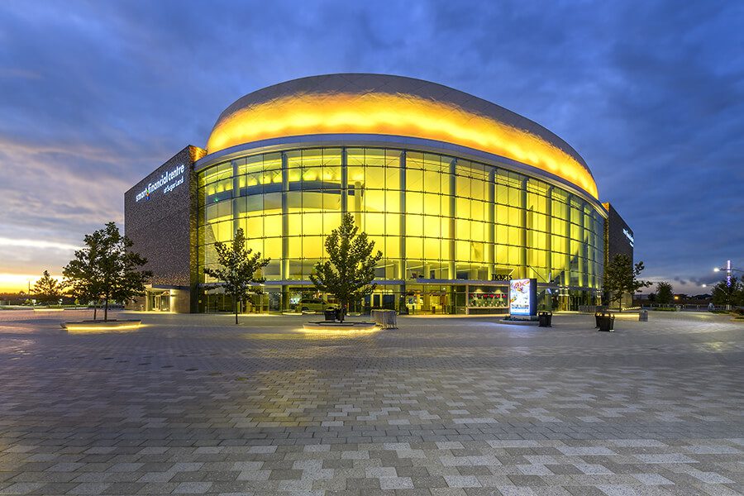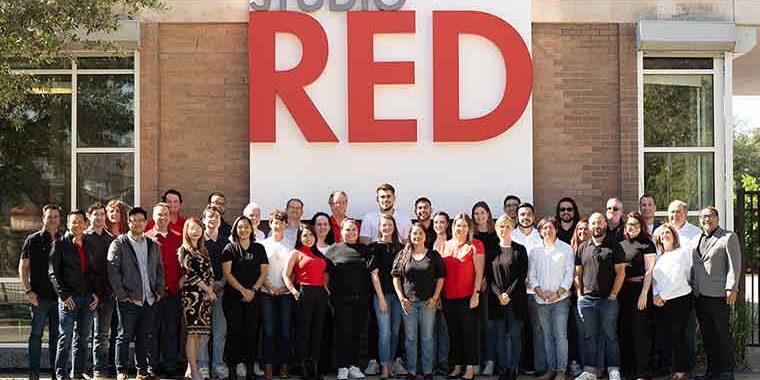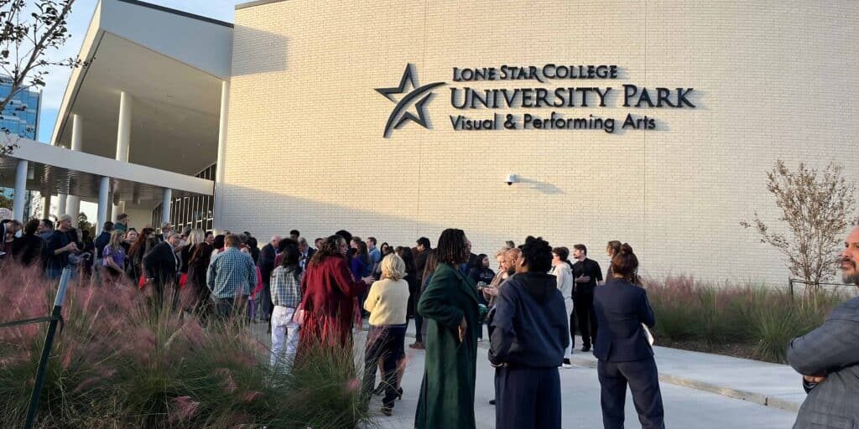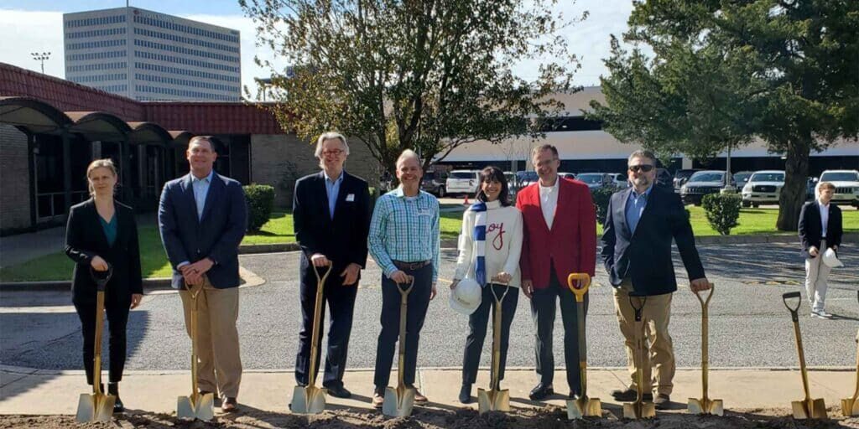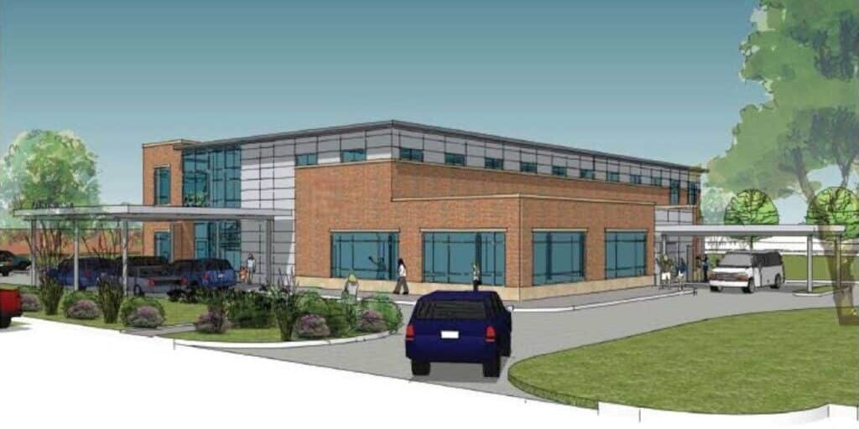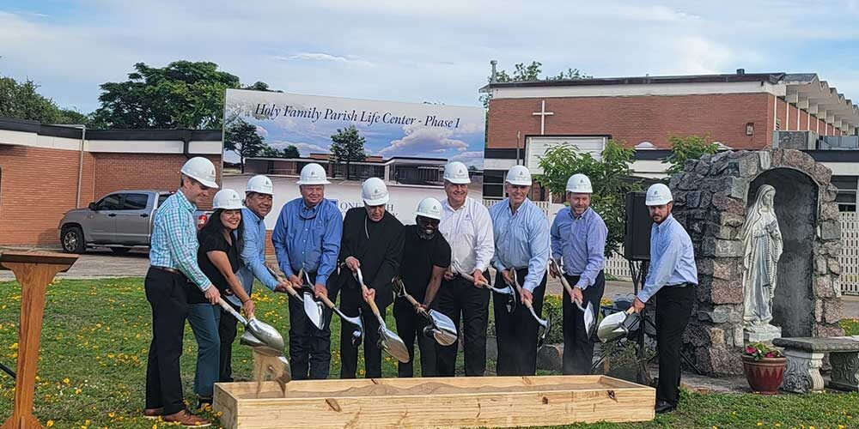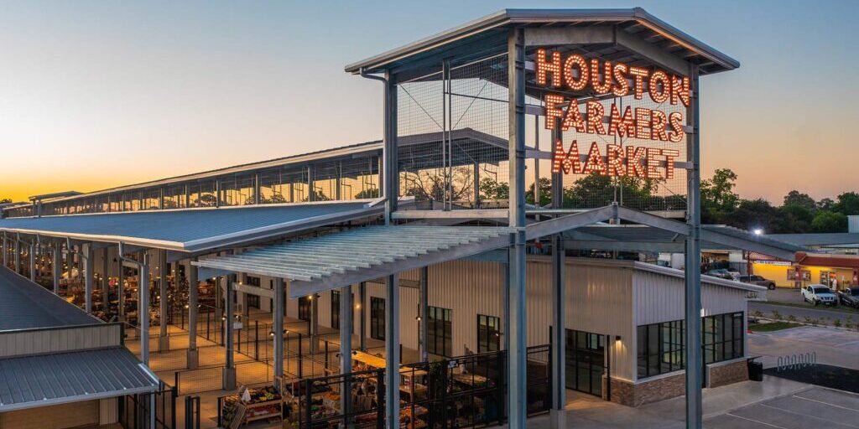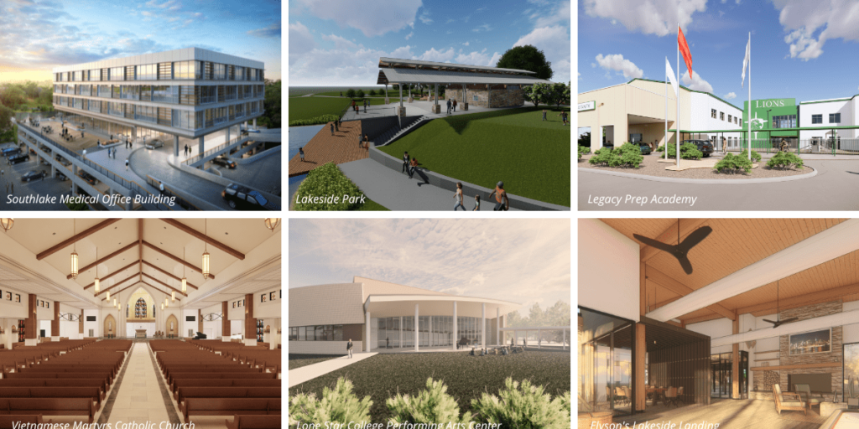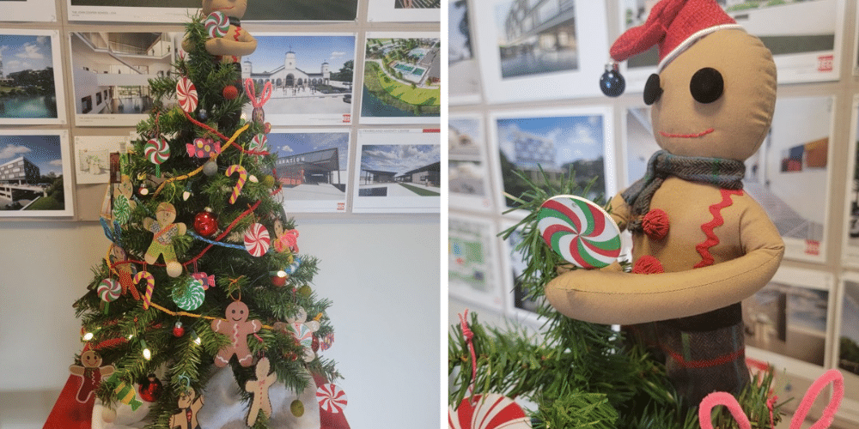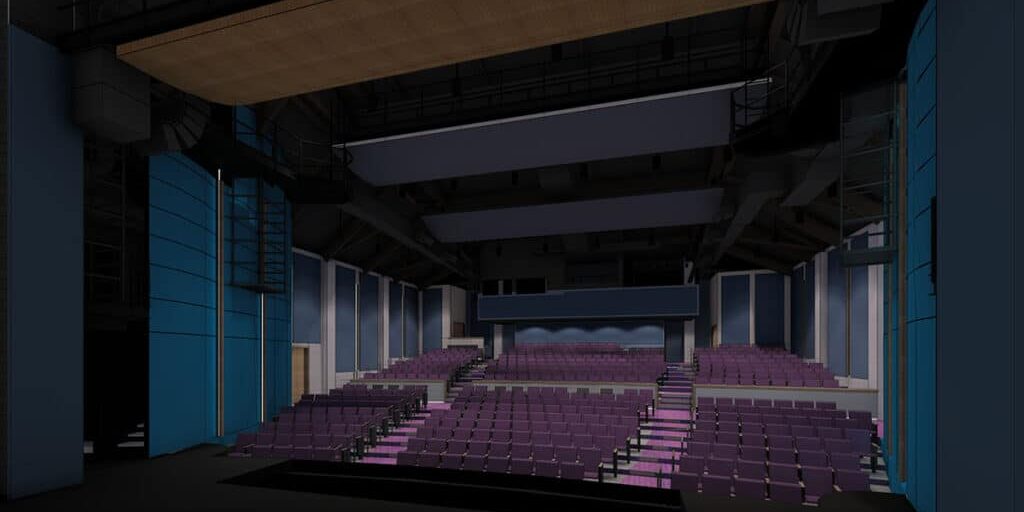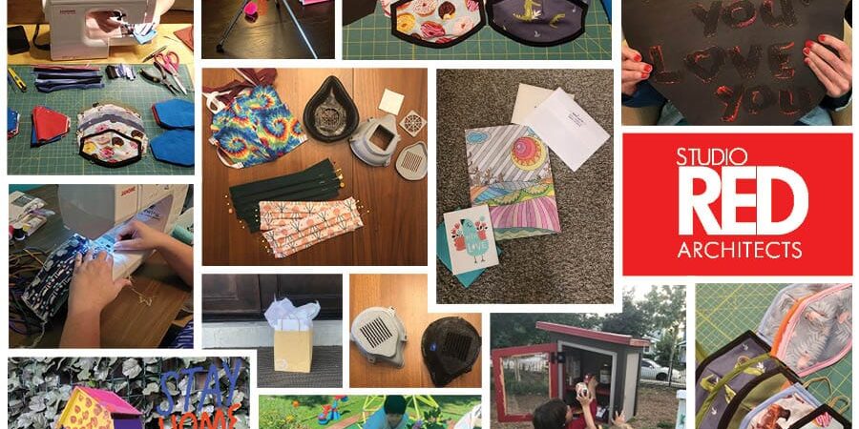ULI Offers Tours of Award-Winning Studio RED Projects
ULI Houston is hosting tours of two award-winning Studio-RED designed facilities for those unable to attend the full-day Suburban Marketplace conference. Please visit ULI’s website to register for the available tours and read on below to learn more about Harvest Green and the Smart Financial Centre.
Harvest Green
The Harvest Green community is a 1,100-acre planned community located west of Houston adjacent to the Grand Parkway. The Harvest Green community goals are to plan a sustainable community where families can put down roots and grow their lives with friends, family and neighbors. The character of the community is a modern agrarian-style with plentiful landscape systems, which include agriculture, parks and open space, lake detention, linear detention and streetscapes to promote local healthy living. Studio RED has been involved throughout the community’s planning process providing architectural design guidelines and full architectural services for their community recreation center.
The Harvest Green Community Center is a 9,659-sqft, single-story building designed to host various community events and activities. The center is composed of a 1,120-sqft health and wellness activity room and massage area, 1,790-sqft cardio and circuit training room, lobby, office suite, support spaces, and a 2,210-sqft multipurpose room. The multi-purpose room will open on two sides of the room to face the event lawn and swimming pool for special community events and congregation area. The site of the recreation center is planned to include a public swimming pool, pool buildings, event lawn, outdoor amphitheater, splash pad, and playground with outdoor walking trails along the site perimeter to connect to the rest of the community.
Smart Financial Centre
Studio RED was selected, along with architect of record Martinez + Johnson, to design a new 6,400-seat live entertainment complex. The flexible building includes movable partitions and allows for a capacity of 3,300 patrons. The team maximized sight seating and sight lines, and developed loading areas, dressing rooms, support spaces and a 6,000-sqft stage.
Studio RED Architects is a Houston-based architectural firm with a reputation for design and excellence in entertainment, commercial and worship facilities. Notable projects include The Alley Theatre, Double LEED Platinum Treehouse Memorial City, Midtown Arts & Theater Center Houston, HCSS and SEARCH Homeless Services.

