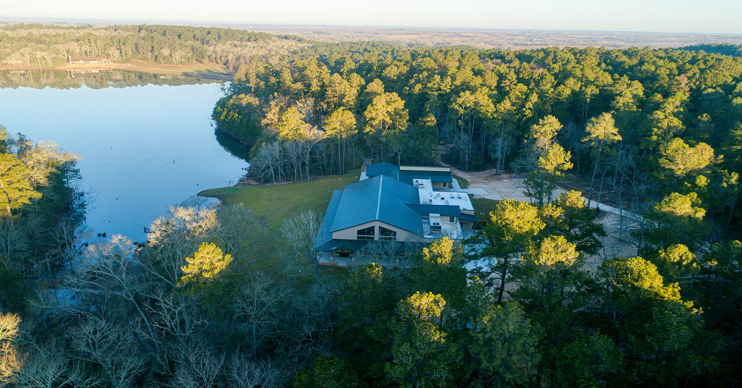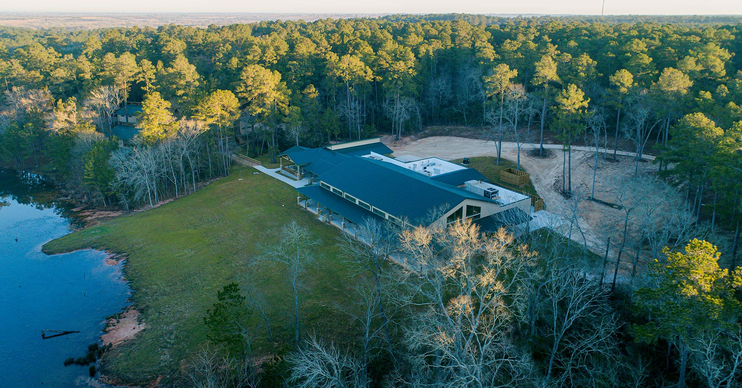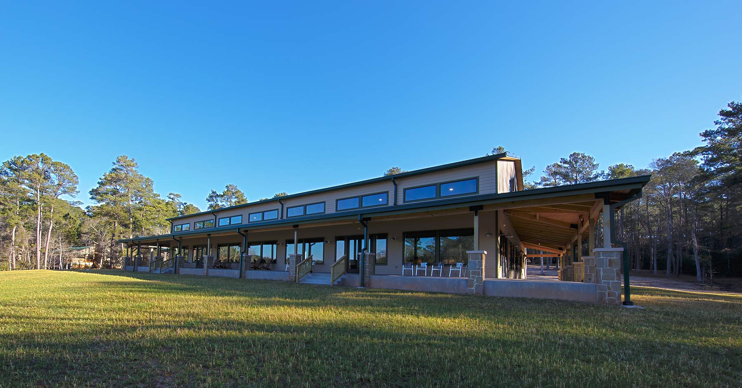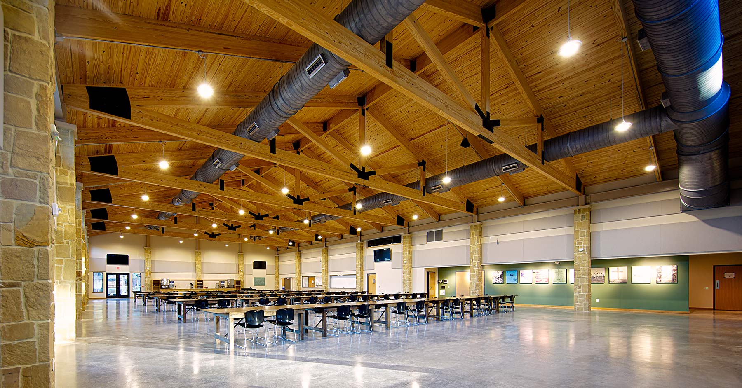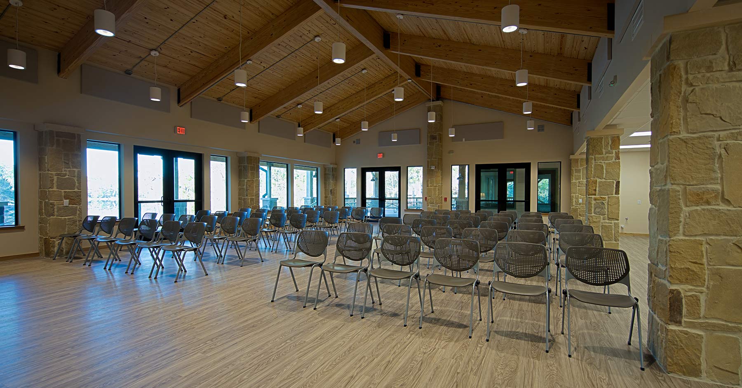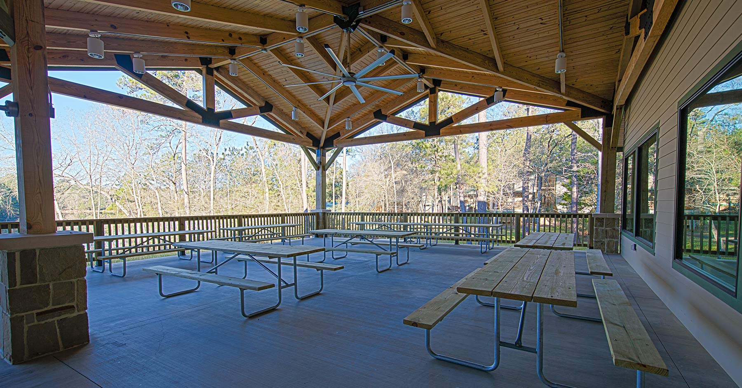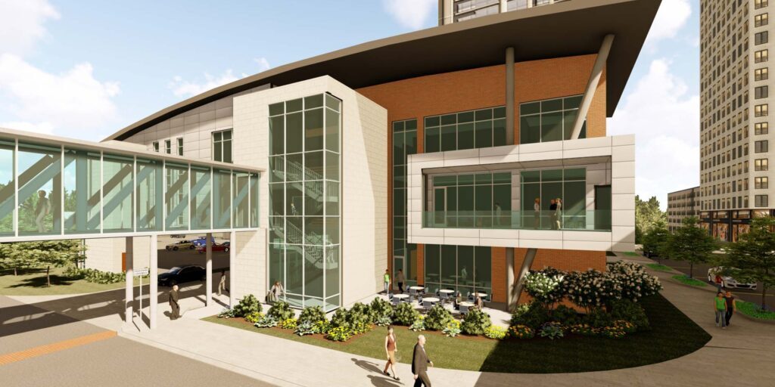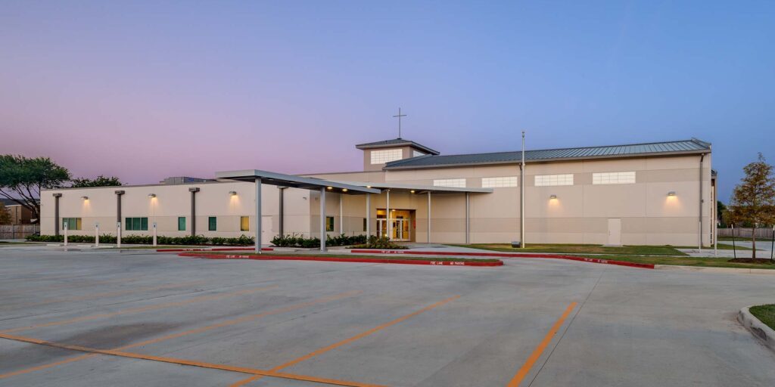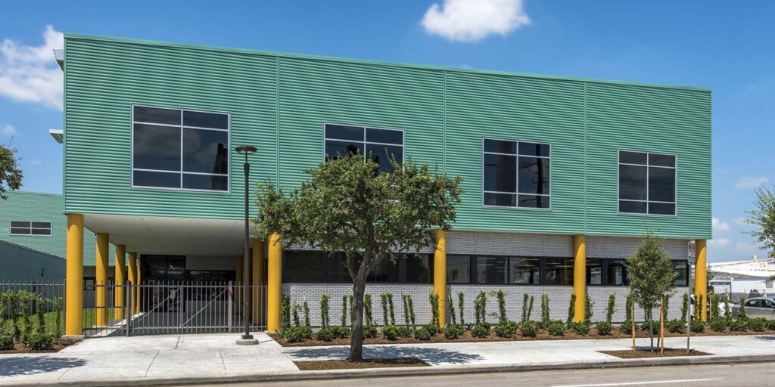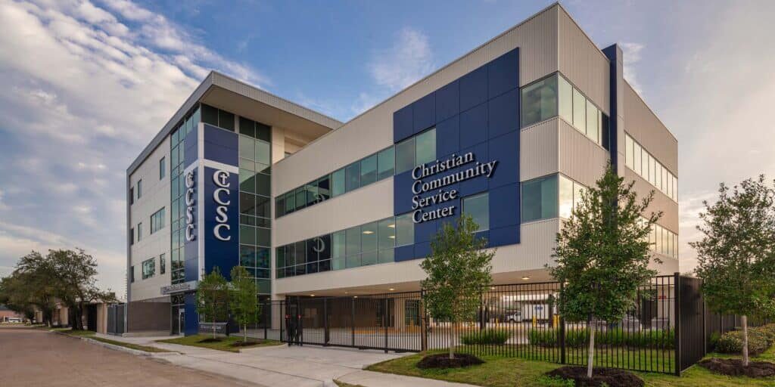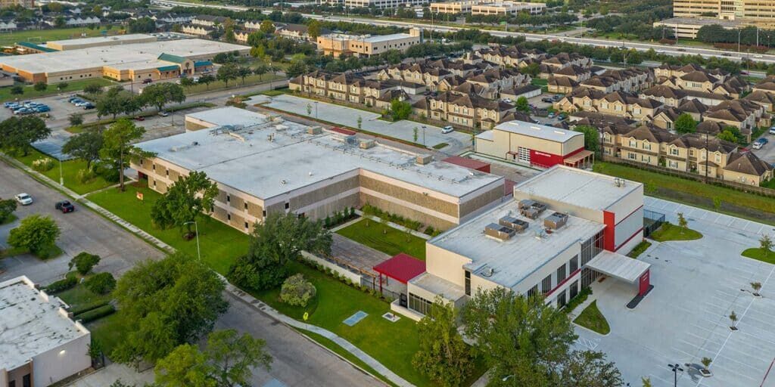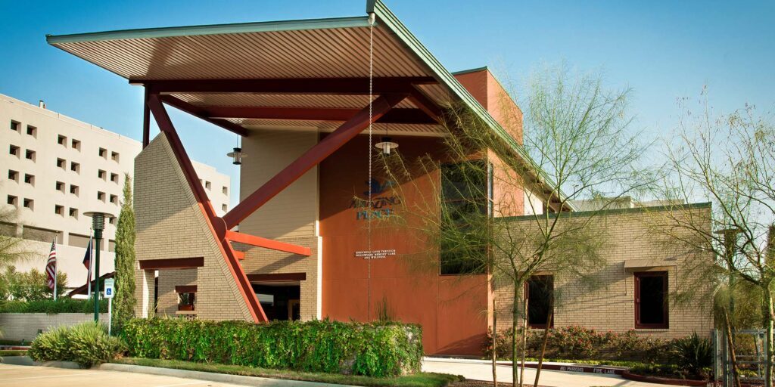Navasota, Texas | Community
CLIENT: Camp Allen
SIZE: 25,200 sf
SERVICES: Full Architectural Services
DATE COMPLETED: 2021
Established in 1921 in the Piney Woods, near Navasota, Texas, Camp Allen has been a spiritual, educational, and recreational retreat center for nearly 100 years. As part of their Centennial Campaign, a new Campsite and Dining Facility was planned by Studio RED Architects to further the facility’s impact on the lives of children, adults, and families in the Greater Houston Area.
The new Campsite #4 increases the capacity of summer camps and retreats by 120 beds. The site includes four individual cabins, each with two bunk rooms and a restroom facility. The cabins are nestled along a wooded, sloping path providing views to Lake Coffield. The Dining Facility is large enough to seat all 450 campers and staff at one time. The extensive, open space provides ample natural light and views while complementing the Camp Allen aesthetic with warm, natural materials. The facility is supported by a full commercial kitchen, restrooms, and storage encircled by a deep wrap-around porch. Adjoining the dining facility is a smaller multi-purpose room supporting camp activities and smaller dining groups. A Camp Director’s cabin to support Campsite #4 is also built into part of the Dining Facility.
Camp Allen
Navasota, Texas | Community
MEMORABLE NOTE: Camp Allen was first established in 1921 and has been a spiritual, educational, and recreational retreat center for over 100 years.
CLIENT: Camp Allen
SIZE: 25,200 sf
SERVICES: Full Architectural Services
DATE COMPLETED: 2021
Established in 1921 in the Piney Woods, near Navasota, Texas, Camp Allen has been a spiritual, educational, and recreational retreat center for nearly 100 years. As part of their Centennial Campaign, a new Campsite and Dining Facility was planned by Studio RED Architects to further the facility’s impact on the lives of children, adults, and families in the Greater Houston Area.
The new Campsite #4 increases the capacity of summer camps and retreats by 120 beds. The site includes four individual cabins, each with two bunk rooms and a restroom facility. The cabins are nestled along a wooded, sloping path providing views to Lake Coffield. The Dining Facility is large enough to seat all 450 campers and staff at one time. The extensive, open space provides ample natural light and views while complementing the Camp Allen aesthetic with warm, natural materials. The facility is supported by a full commercial kitchen, restrooms, and storage encircled by a deep wrap-around porch. Adjoining the dining facility is a smaller multi-purpose room supporting camp activities and smaller dining groups. A Camp Director’s cabin to support Campsite #4 is also built into part of the Dining Facility.

