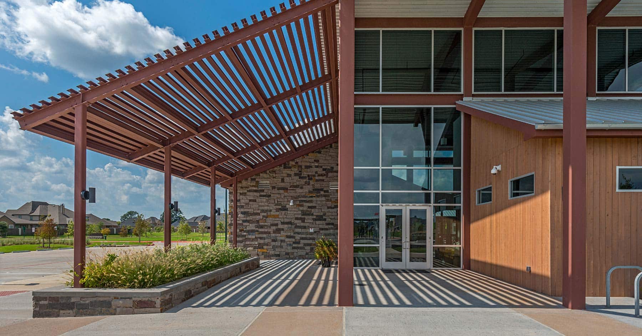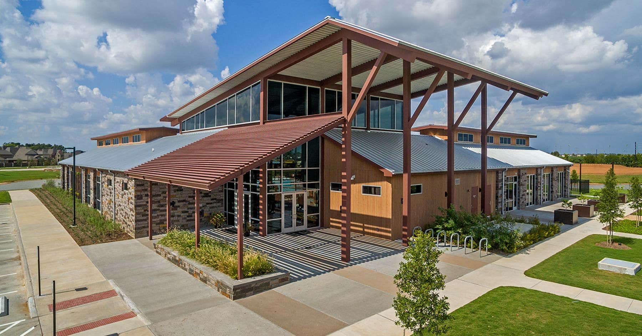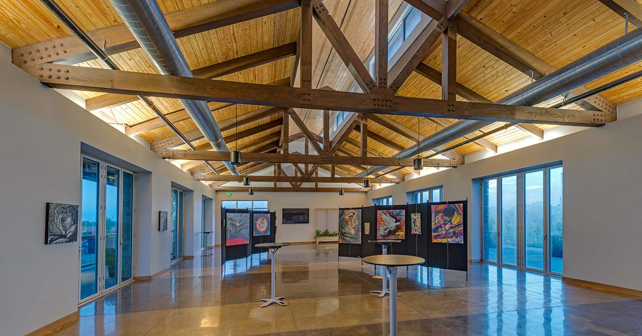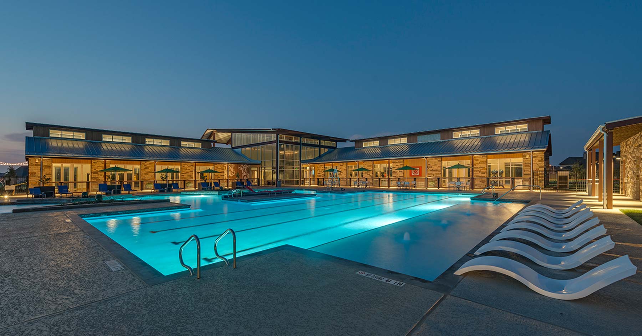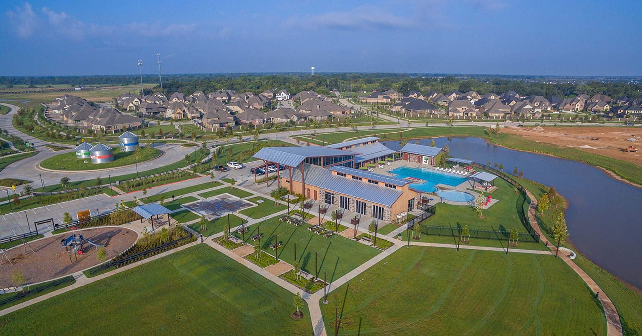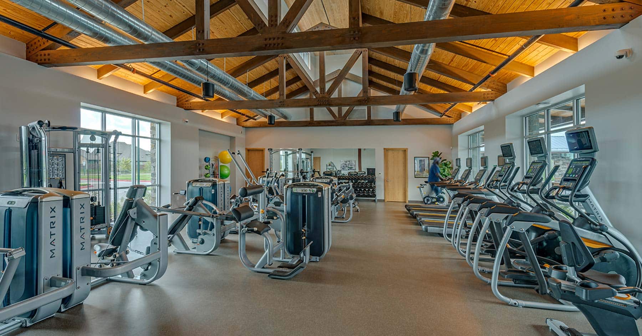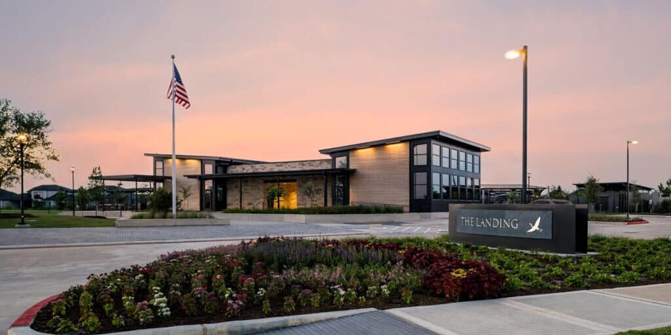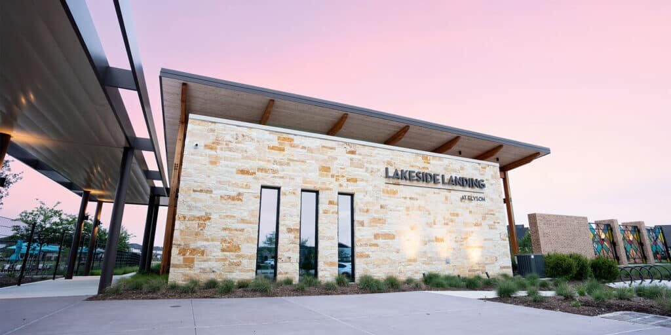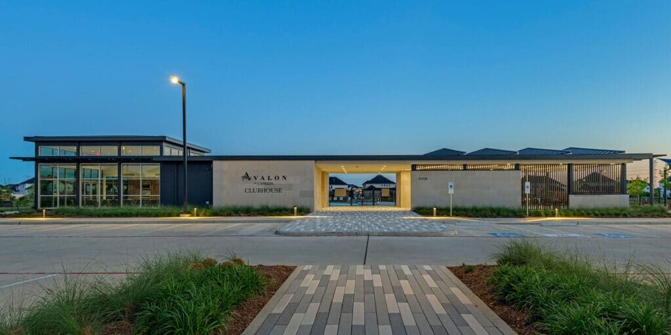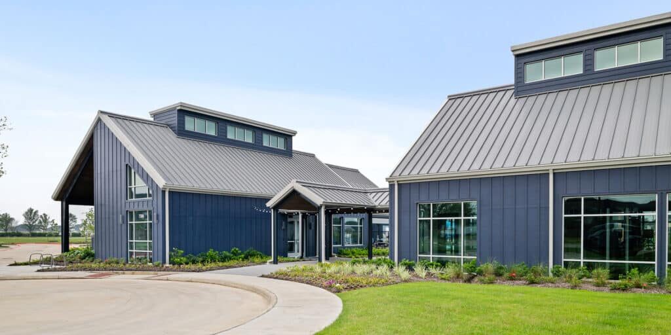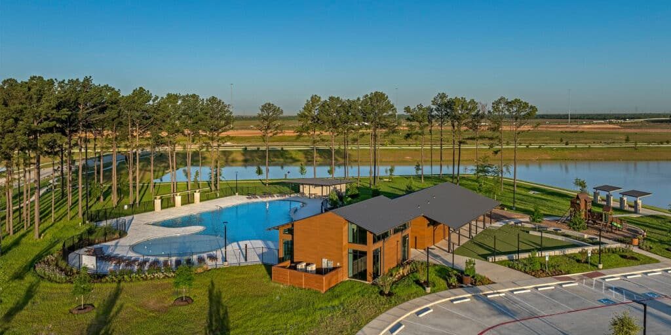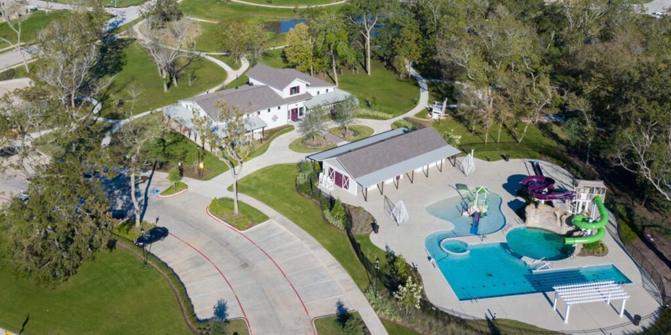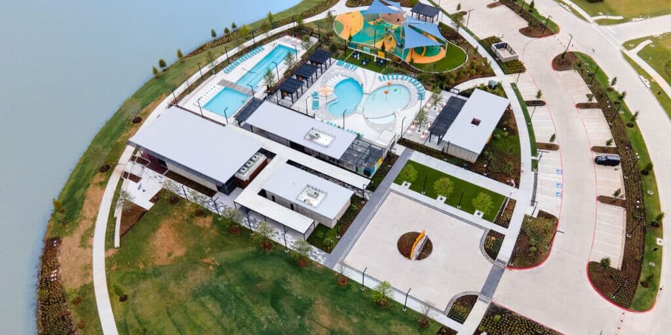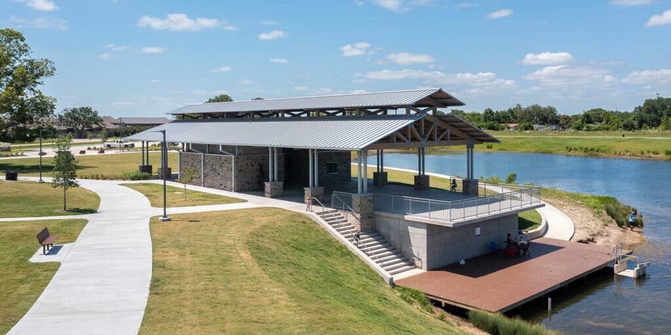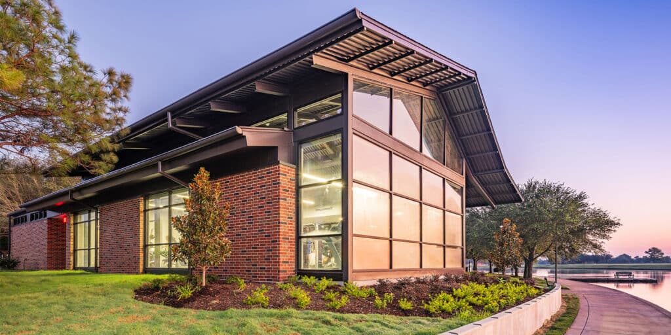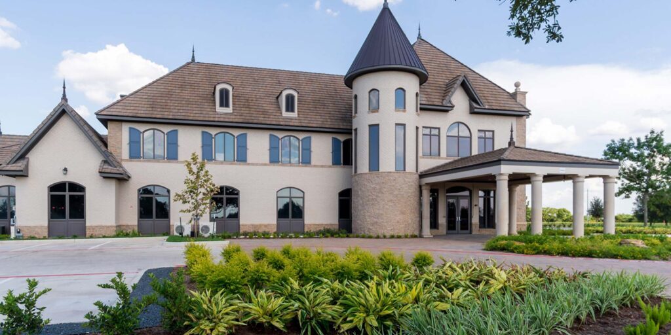Richmond, Texas | Amenity Center
CLIENT: Johnson Development Corporation
SIZE: 9,659 sf
SERVICES: Full Architectural Services
DATE COMPLETED: 2017
Harvest Green community is a 1,100 acre planned community located west of Houston adjacent to the Grand Parkway. The Harvest Green community goals are to plan a sustainable community where families can put down roots and grow their lives with friends, family and neighbors. The character of the community is a modern agrarian style with plentiful landscape systems which include agriculture, parks and open space, lake detention, linear detention and streetscapes to promote local healthy living. Studio RED has been involved throughout the community’s planning process providing architectural design guidelines and full architectural services for their community recreational center.
The Harvest Green Community Center is a 9,659 sf single story building designed to host various community events and activities. The center is composed of a 1,120 sf health and wellness activity room & massage area, 1,790 sf cardio and circuit training room, lobby, office suite, support spaces, and a 2,210 sf multi-purpose room. The multi-purpose room will open on two sides of the room to face the event lawn and swimming pool for special community events and congregation area. The site of the recreational center is planned to include a public swimming pool, pool buildings, event lawn, outdoor amphitheater, splash pad, and playground with outdoor walking trails along the site perimeter to connect to the rest of the community.
The Farmhouse at Harvest Green
Richmond, Texas | Amenity Center
CLIENT: Johnson Development Corporation
SIZE: 9,659 sf
SERVICES: Full Architectural Services
DATE COMPLETED: 2017
Harvest Green community is a 1,100 acre planned community located west of Houston adjacent to the Grand Parkway. The Harvest Green community goals are to plan a sustainable community where families can put down roots and grow their lives with friends, family and neighbors. The character of the community is a modern agrarian style with plentiful landscape systems which include agriculture, parks and open space, lake detention, linear detention and streetscapes to promote local healthy living. Studio RED has been involved throughout the community’s planning process providing architectural design guidelines and full architectural services for their community recreational center.
The Harvest Green Community Center is a 9,659 sf single story building designed to host various community events and activities. The center is composed of a 1,120 sf health and wellness activity room & massage area, 1,790 sf cardio and circuit training room, lobby, office suite, support spaces, and a 2,210 sf multi-purpose room. The multi-purpose room will open on two sides of the room to face the event lawn and swimming pool for special community events and congregation area. The site of the recreational center is planned to include a public swimming pool, pool buildings, event lawn, outdoor amphitheater, splash pad, and playground with outdoor walking trails along the site perimeter to connect to the rest of the community.

