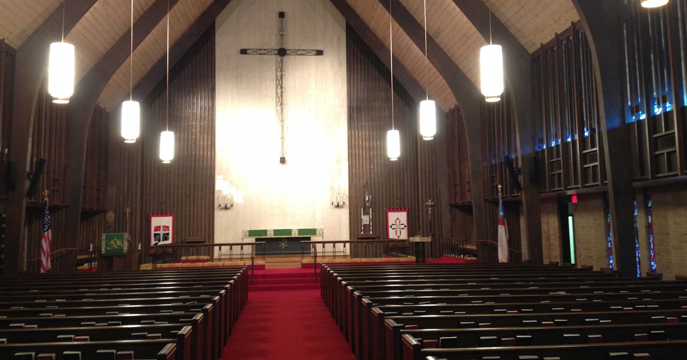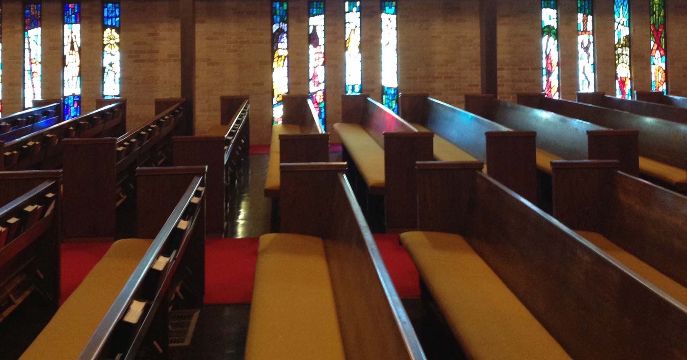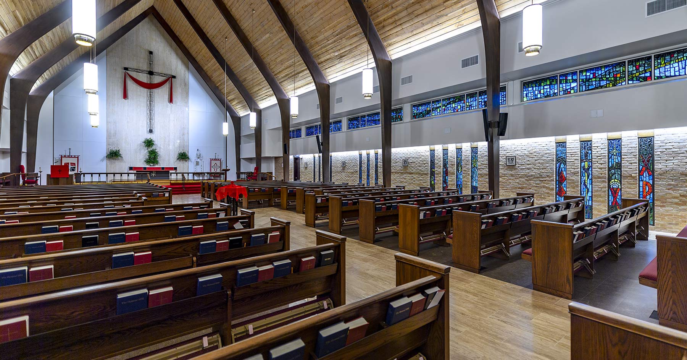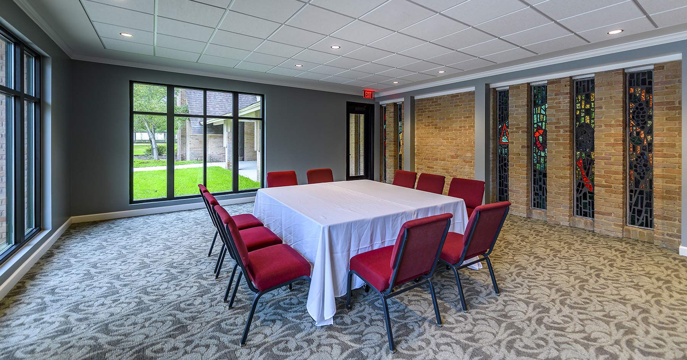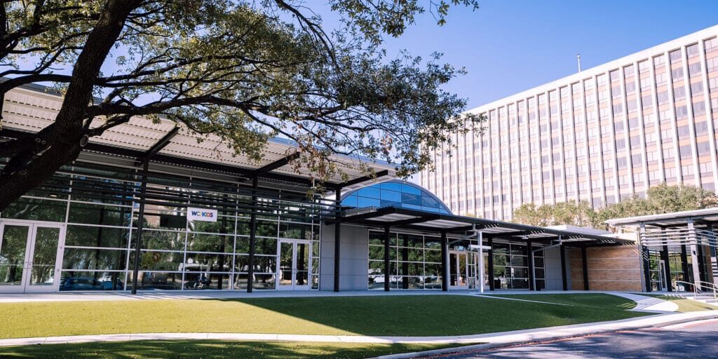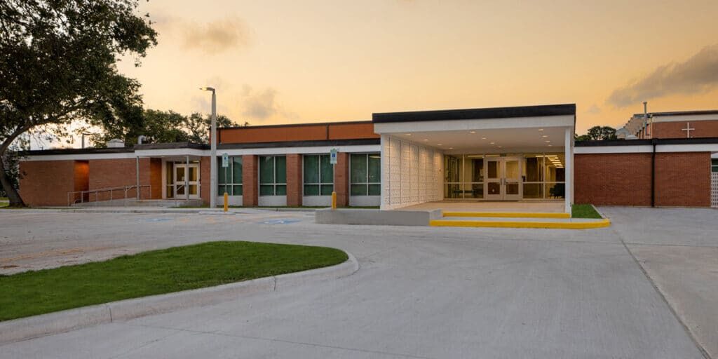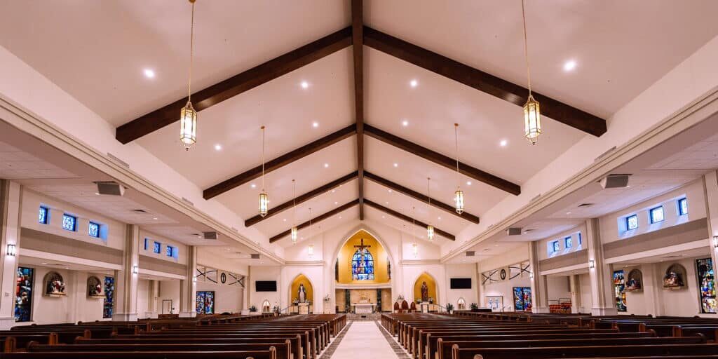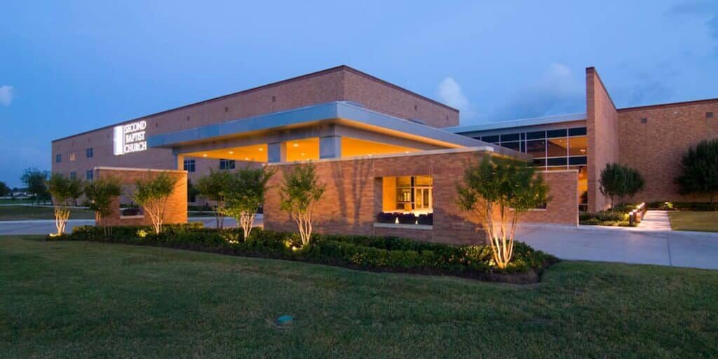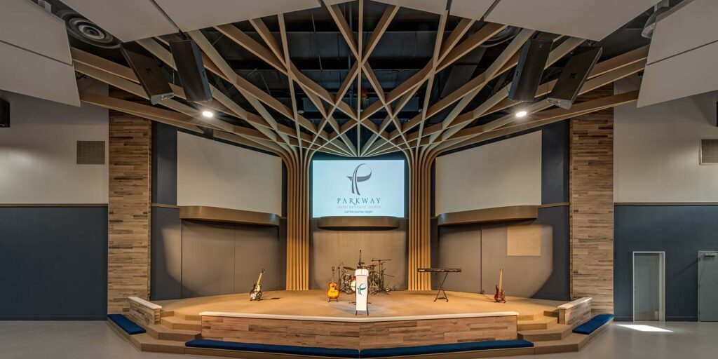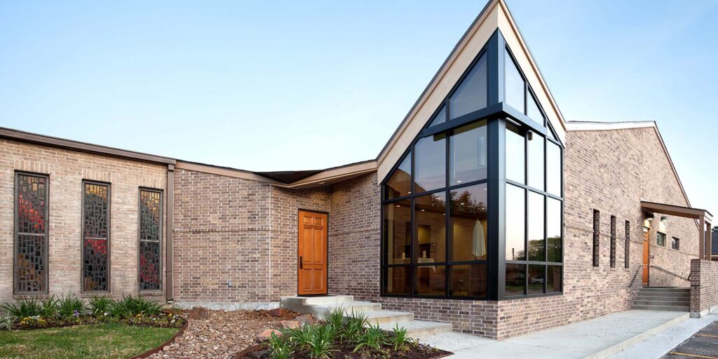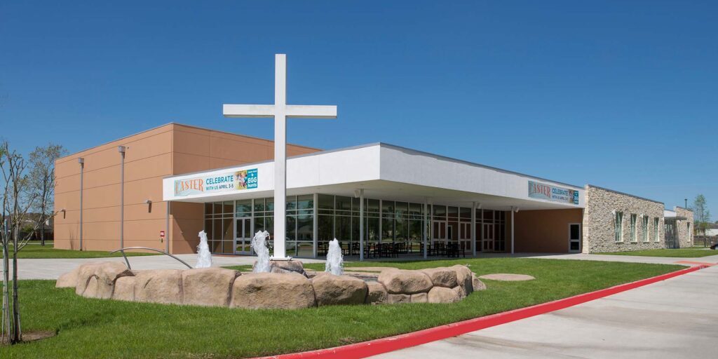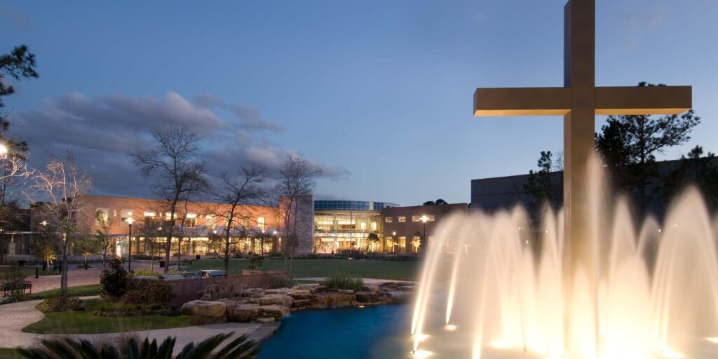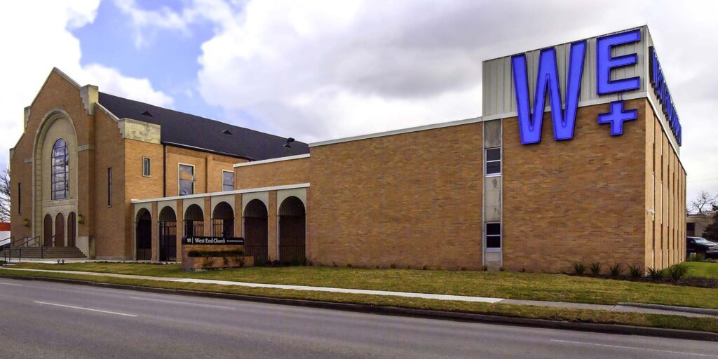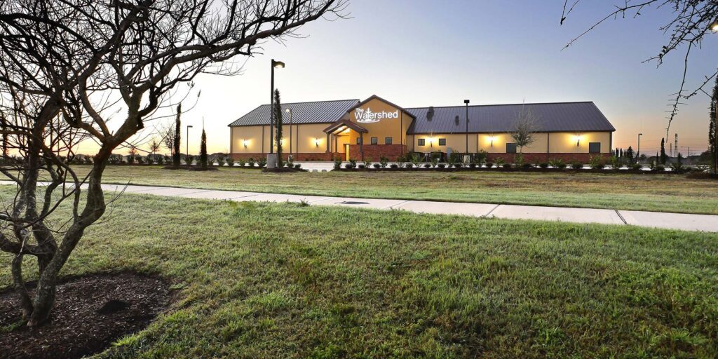Houston, Texas | Religious
CLIENT: Holy Spirit Episcopal Church
SIZE: 12,000 sf
SERVICES: Full Architectural Services
DATE COMPLETED: 2018
Studio RED was selected to develop a master plan and design an addition for Holy Spirit Episcopal Church & Day School. The addition consists of a new community room and women’s restroom, renovation to the nave and improvements to the education buildings. The team developed a master plan and program through a series of weekly meetings with the key groups of school and church, including a variety of education and religious spaces. The master plan created allows for multiple phases that align with the financial and fundraising capacity.
Holy Spirit Episcopal Church and Day School
Houston, Texas | Religious
CLIENT: Holy Spirit Episcopal Church
SIZE: 12,000 sf
SERVICES: Full Architectural Services
DATE COMPLETED: 2018
Studio RED was selected to develop a master plan and design an addition for Holy Spirit Episcopal Church & Day School. The addition consists of a new community room and women’s restroom, renovation to the nave and improvements to the education buildings. The team developed a master plan and program through a series of weekly meetings with the key groups of school and church, including a variety of education and religious spaces. The master plan created allows for multiple phases that align with the financial and fundraising capacity.

