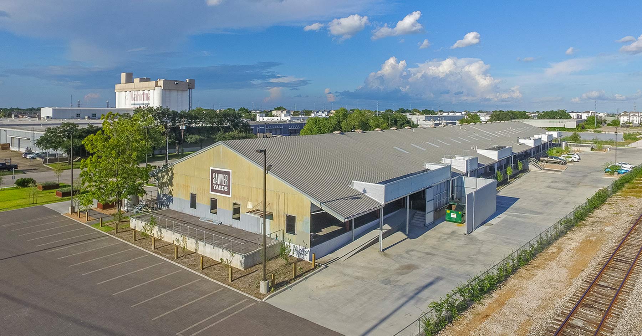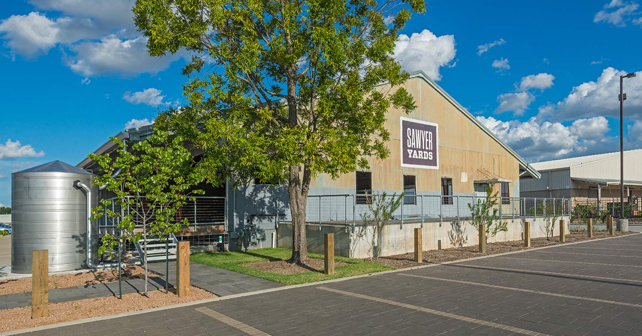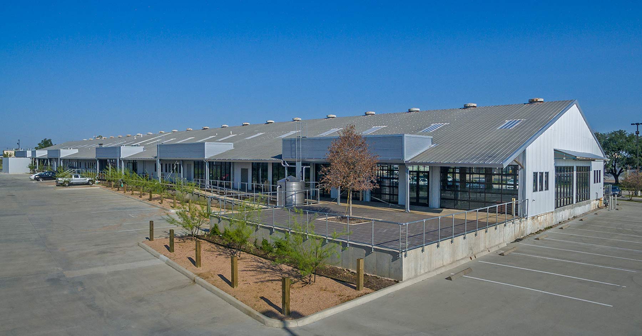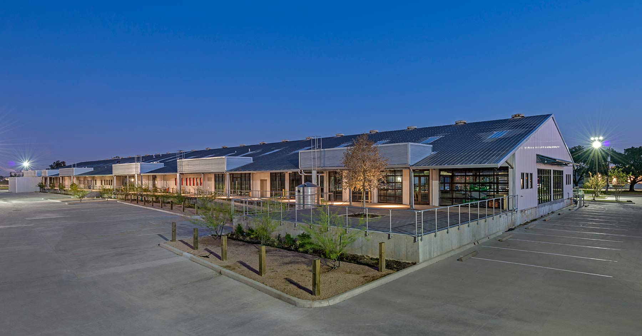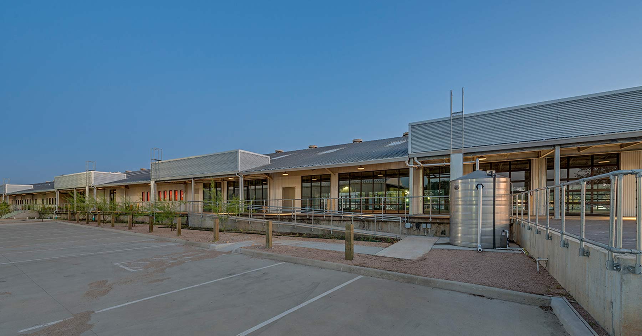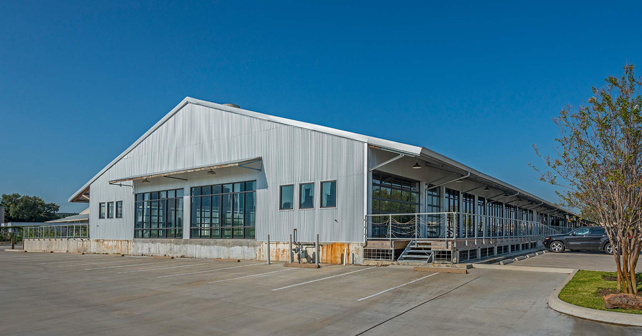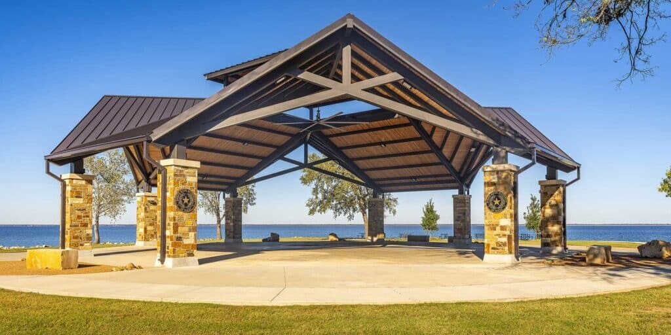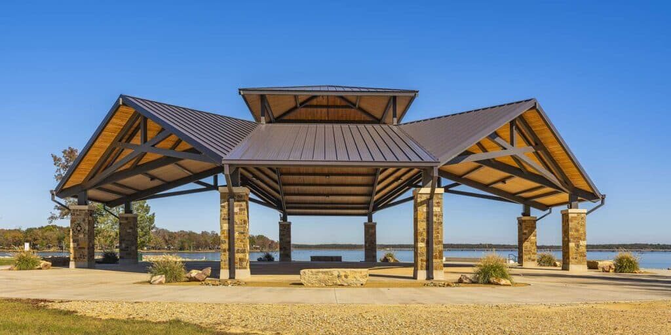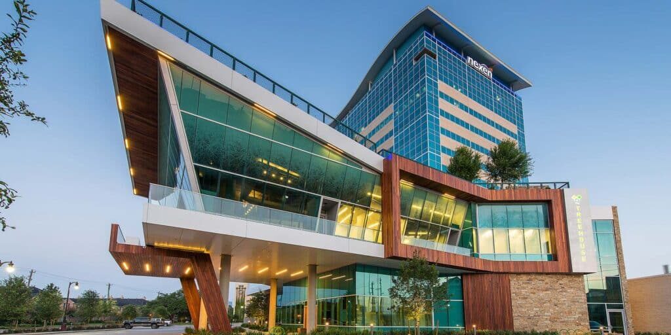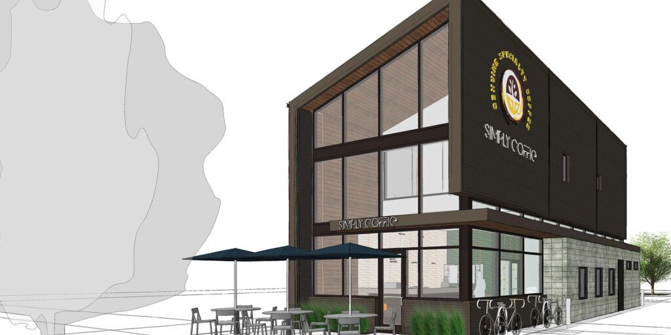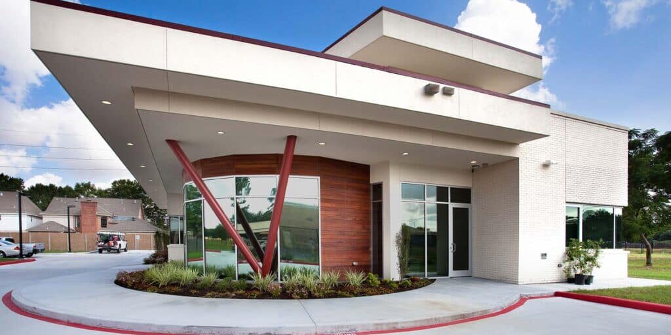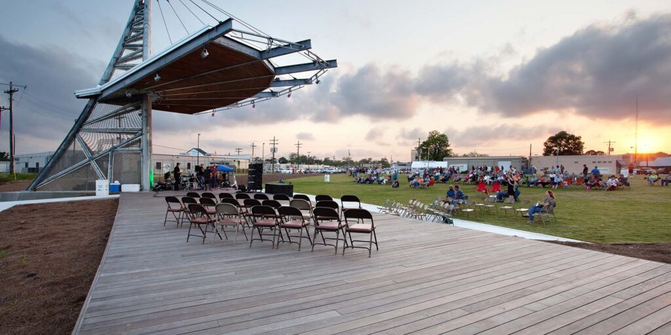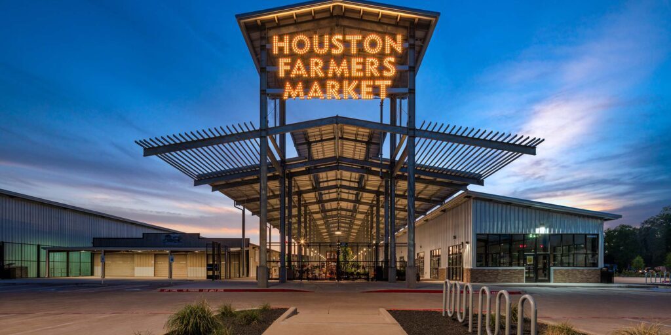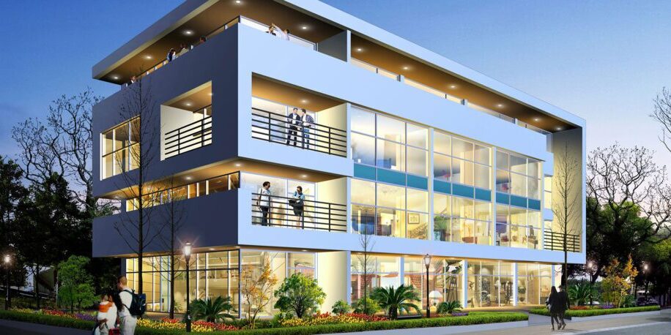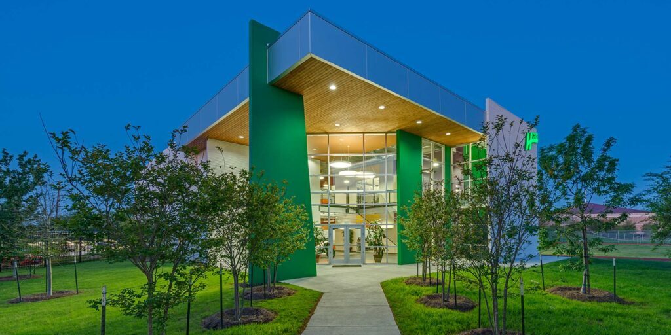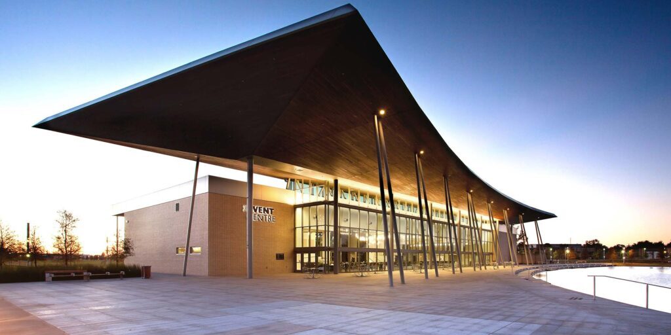Houston, Texas | Unique Projects
CLIENT: Lovett Commercial
SIZE: 40,000 sf
SERVICES: Full Architectural Services
DATE COMPLETED: 2017
Studio RED was selected to design Sawyer Yards, a part of a 40-acre master plan for a creative campus west of downtown Houston. Studio RED Architects designed the renovation of a 40,000-sf 1950’s dock high metal warehouse on Sawyer and Edwards to house new retail, restaurant and office space. The design maintains the building’s industrial aesthetic and preserves downtown views from the old railroad loading docks.
Sawyer Yards Renovation
Houston, Texas | Unique Projects
MEMORABLE NOTE: This project is part of a 40-acre campus master plan created by Studio RED.
CLIENT: Lovett Commercial
SIZE: 40,000 sf
SERVICES: Full Architectural Services
DATE COMPLETED: 2017
Studio RED was selected to design Sawyer Yards, a part of a 40-acre master plan for a creative campus west of downtown Houston. Studio RED Architects designed the renovation of a 40,000-sf 1950’s dock high metal warehouse on Sawyer and Edwards to house new retail, restaurant and office space. The design maintains the building’s industrial aesthetic and preserves downtown views from the old railroad loading docks.

