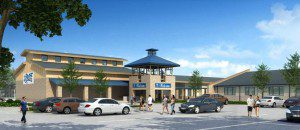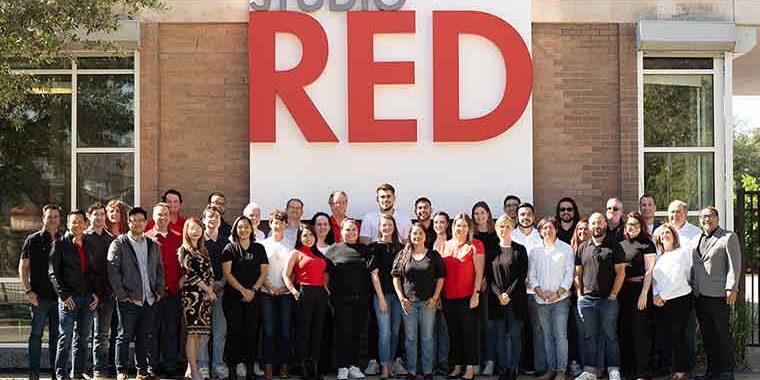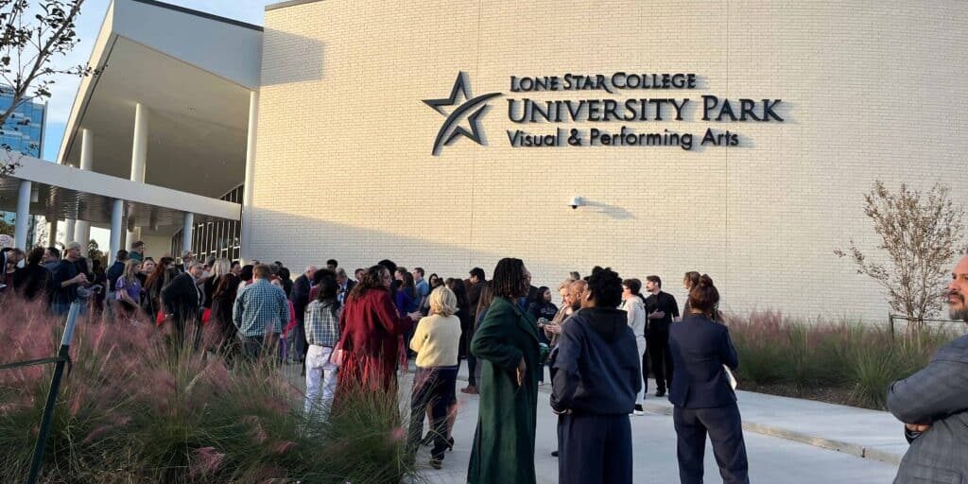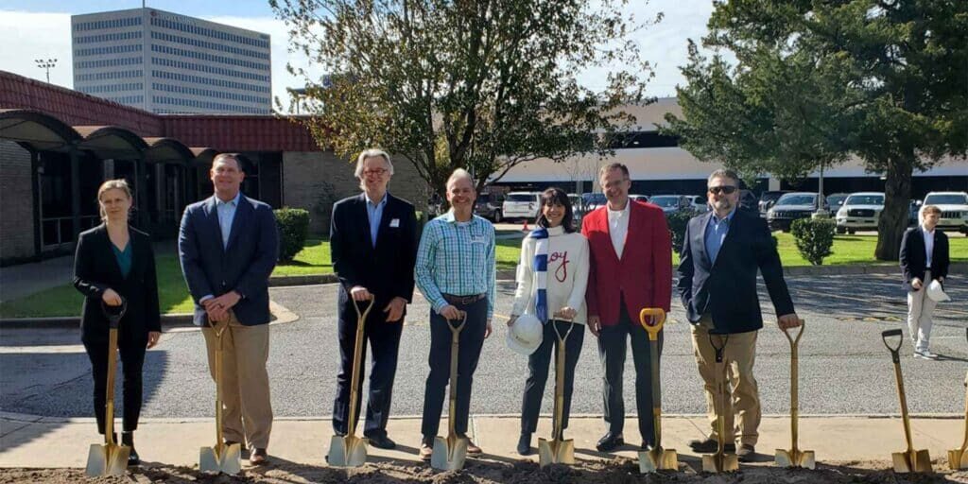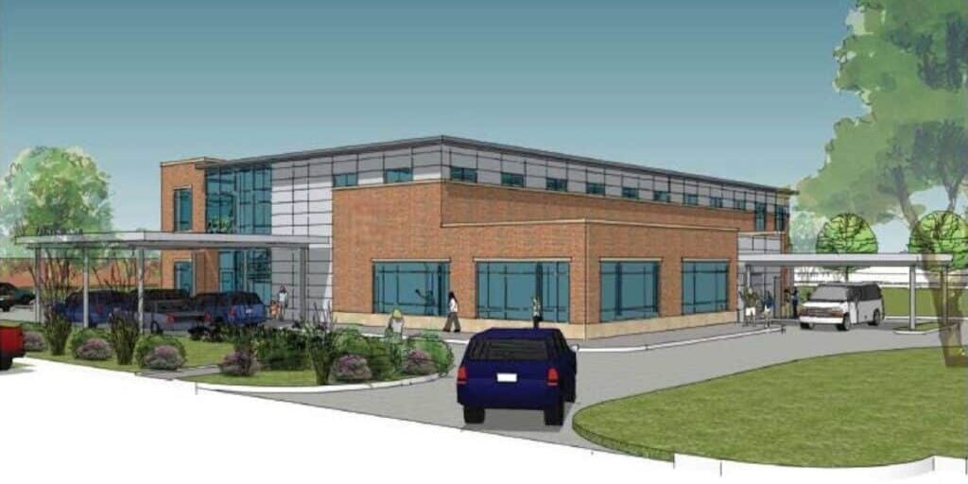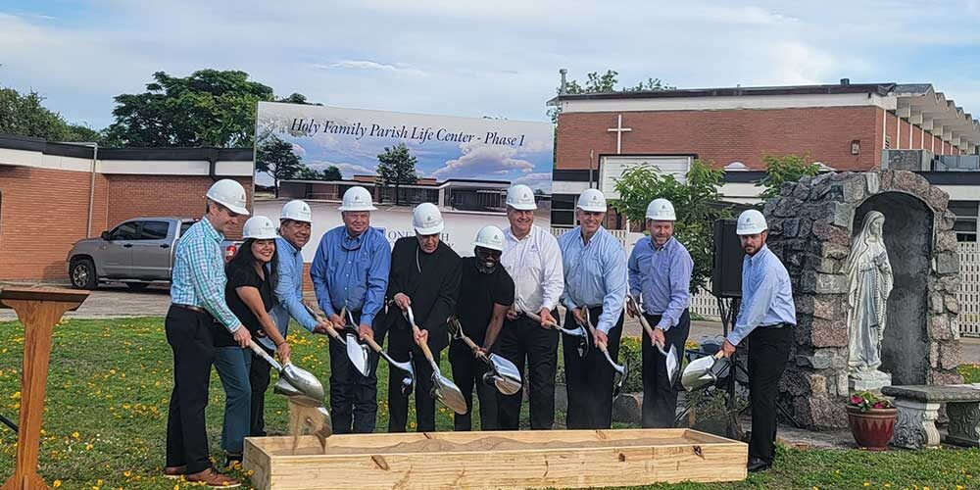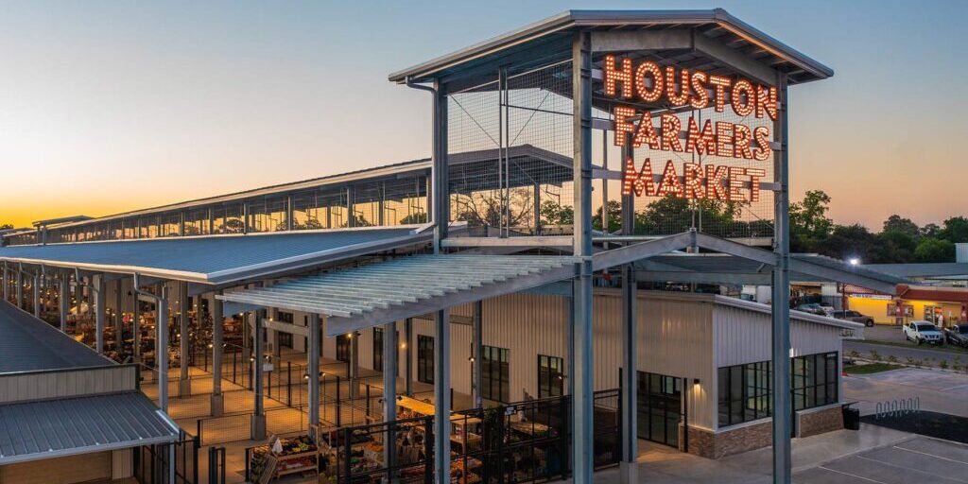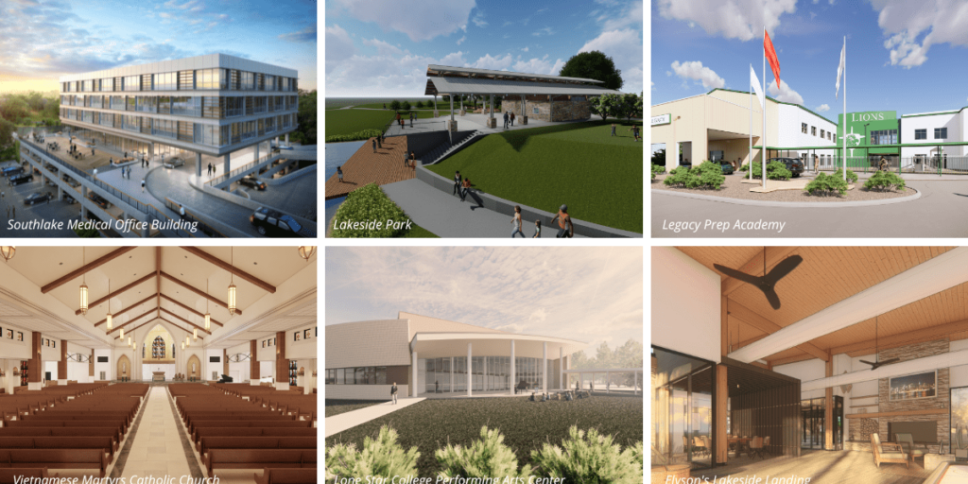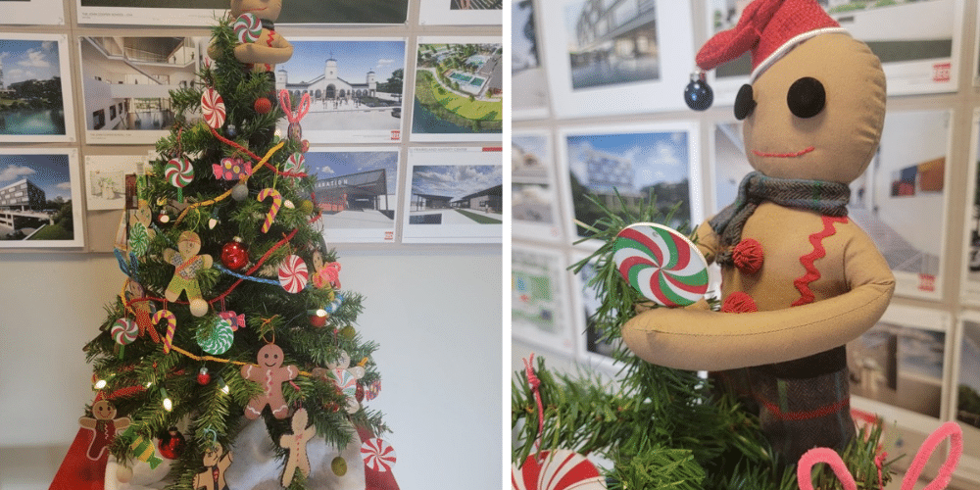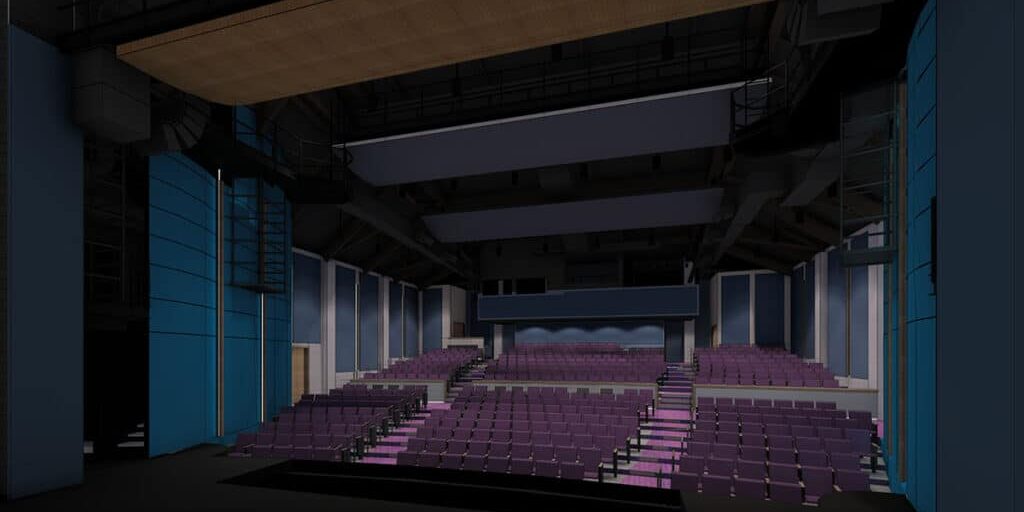Overview
Studio RED Architects designed renovation plans and updates for St. Peters UMC of Katy, Texas. The project is to be complete in 2013 and will include additions to the existing worship facility for all ministry groups including children, students, adults, music and traditional worship.
St. Peters UMC
St. Peters was established in June 1977 with just a small group of 17 dedicated individuals who met together in the West Memorial Elementary School. Today, there are over 3,500 members of St. Peters and it has become a cornerstone of faith for the Katy Christian community.
The first services were held in their own building in 1980 and consisted of 3 temporary buildings along with the use of Taylor High School for adult Sunday school classes. The Wesley Building was completed in August 1991 for office space and housed the church library. The year 1995 marked an important time for St. Peters because their current sanctuary building was complete and met the needs of more than 3,000 members. The new building provided space for a nursery facility, adult education classrooms, a music complex and a parlor/bridal room. The addition of a children’s education building was completed along with the addition of a church office area in 2003.
With a growing congregation, St. Peters decided that it was time to renovate and expand their facility.
Studio RED Architects
Studio RED Architects has a strong history of worship facility design including Lakewood Church, Faithbridge Church, Second Baptist Church West Campus, Fellowship of the Woodlands and Fountain of Praise. Every worship facility has its own unique design that reflects the community and specific needs of the church. At Studio RED Architects, they understand that every worship facility is unique and deserves individual attention.
Studio RED Architects met with St. Peters UMC in August 2011 to plan the space additions and updates to the existing worship facility for all ministry groups. Studio RED Architects was selected to renovate St. Peters UMC based on its reputation and expertise designing sustainable and recognized worship facilities. The least intrusive methods of construction were put in order so the church could maintain regular ministry schedules.
Challenge: Renovate and update the existing worship facility to expand and give more space for the congregation to grow.
Solution: The new children’s building will accommodate ECDC and assembly space for the children’s church, “Splash.” Renovating the student building will give St. Peters more classroom space, a coffee bar and multi-purpose assembly space for student worship and recreation. The new music facility design will give St. Peters’ choir rehearsal space, music ministry offices, a music library and storage. Lastly, the sanctuary renovation will expand the Chapel to better serve traditional worship services and will increase choir space. The addition of a ramp will make the Chapel accessible.
“It is very rewarding to develop solutions where the church members have input and to see their excitement when they realize their ideas have helped improve the design,” said Sheila Rowley, project manager of the St. Peters UMC project. “We not only provided spaces that are appropriate and supportive of each specific ministry but maintained flexibility for future growth and change.”

