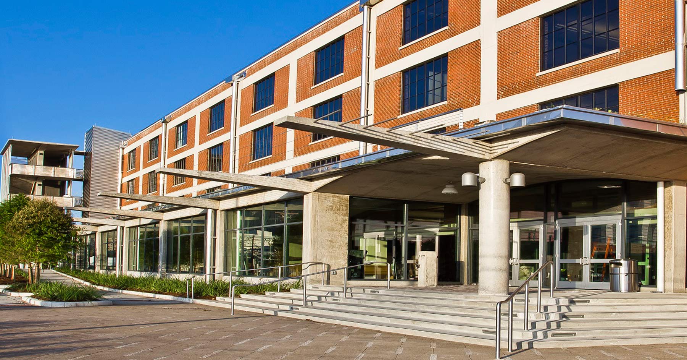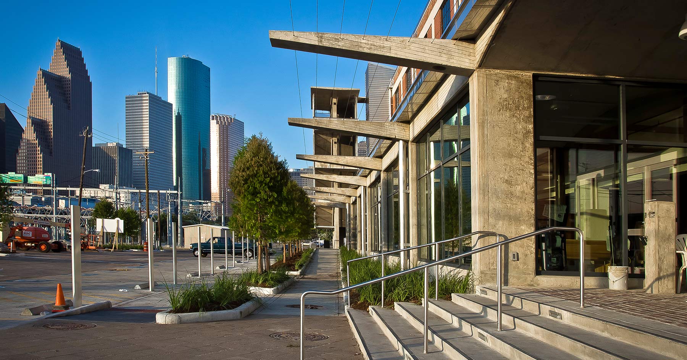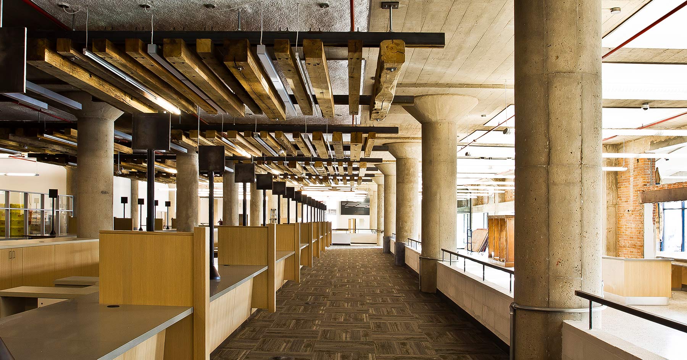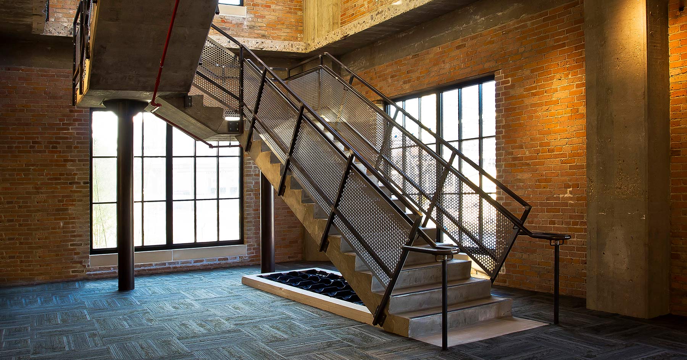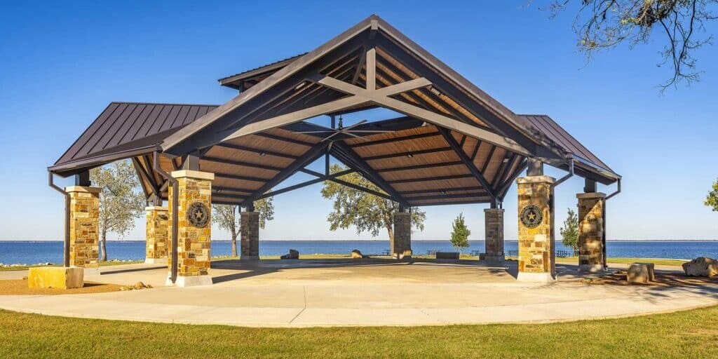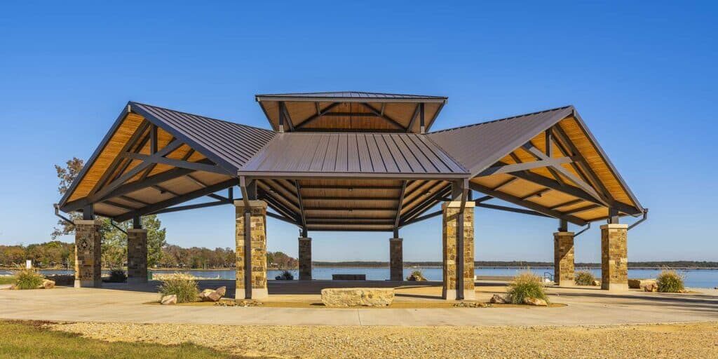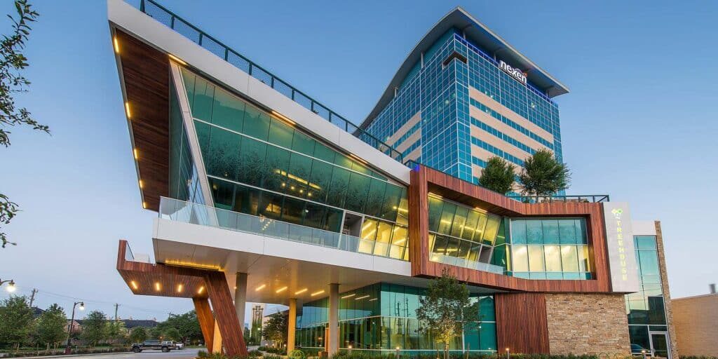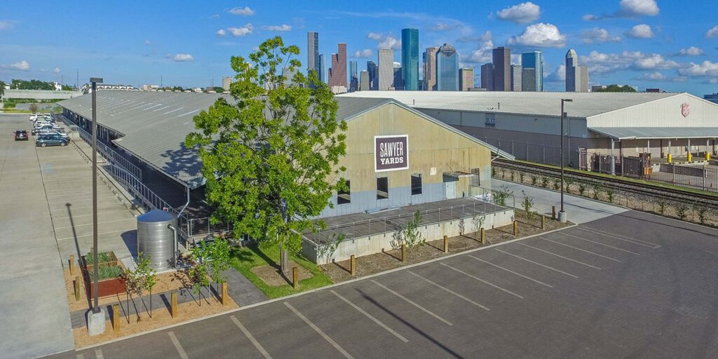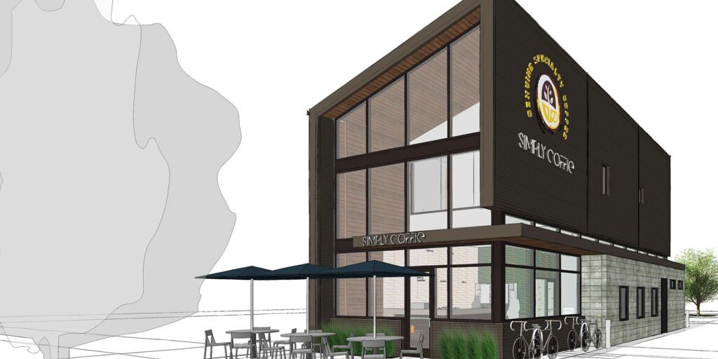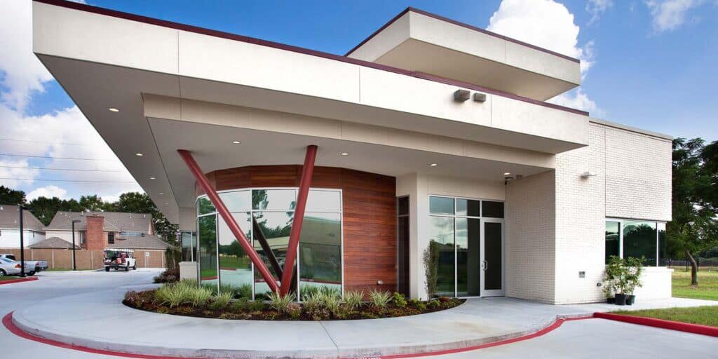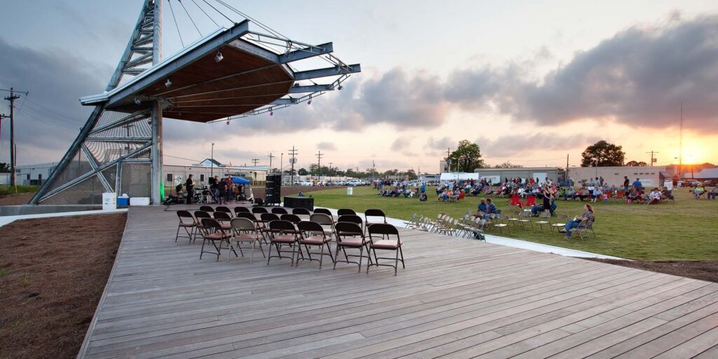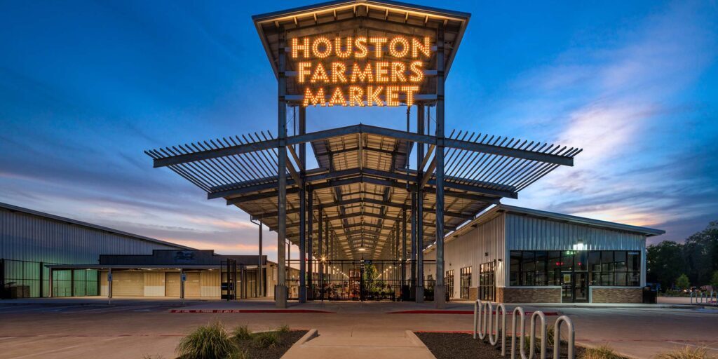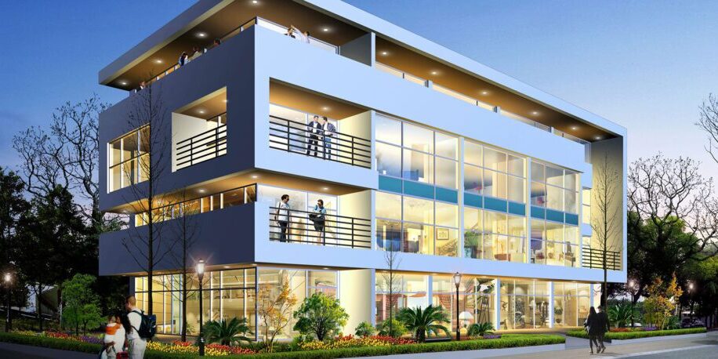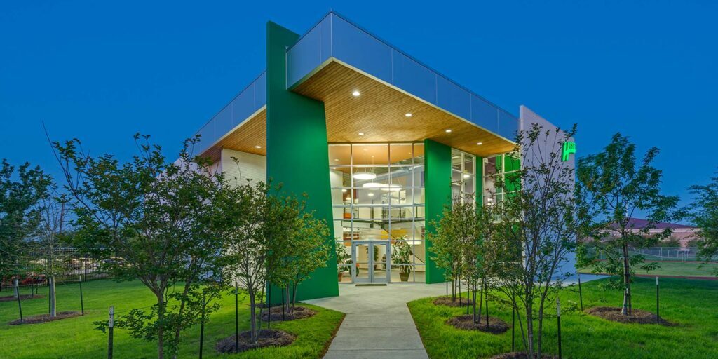Houston, Texas | Unique Projects
CLIENT: City of Houston
SIZE: 190,000 sf
SERVICES: Full Architectural Services
DATE COMPLETED: 2011
The 190,000-sf City of Houston Permitting Building consolidates city-wide Permitting, most City Engineering operations and the Green Resource Center into a centralized facility—a renovated 1920s former rice warehouse. This project has become the catalyst for a future municipal campus that is projected to include the police station and its support buildings and will link to the existing U.S. Post Office site and Amtrak. The renovation takes advantage of and highlights the existing structure while adding contemporary, user-friendly design elements to ease the process for visitors. As the location of the Green Resource Center, the building is a model of sustainability and energy efficiency for the City of Houston. The LEED Gold Certified project features recycled materials, a state-of-the-art energy management system, LED lighting with daylight sensors, raised-floor air conditioning and water harvesting.
Studio RED Architects gutted the building, leaving only its structure and masonry shell. To facilitate the change in elevation of the existing loading docks a new ‘Clip On’ addition was created that coupled as a new entry to the building. Also, exterior stairs were added for egress. A large lobby for waiting visitors and staff is arranged in a ‘race track’ form to serve its anticipated 2,000 customers a day. This is the largest function of the first floor of the facility.
City of Houston Permitting Center
Houston, Texas | Unique Projects
MEMORABLE NOTE: The building, a former 1920s rice warehouse, received LEED Gold Certification due to the use of recycled materials, a state-of-the-art energy management system, LED lighting with daylight sensors, raised-floor air conditioning, and water harvesting.
CLIENT: City of Houston
SIZE: 190,000 sf
SERVICES: Full Architectural Services
DATE COMPLETED: 2011
The 190,000-sf City of Houston Permitting Building consolidates city-wide Permitting, most City Engineering operations and the Green Resource Center into a centralized facility—a renovated 1920s former rice warehouse. This project has become the catalyst for a future municipal campus that is projected to include the police station and its support buildings and will link to the existing U.S. Post Office site and Amtrak. The renovation takes advantage of and highlights the existing structure while adding contemporary, user-friendly design elements to ease the process for visitors. As the location of the Green Resource Center, the building is a model of sustainability and energy efficiency for the City of Houston. The LEED Gold Certified project features recycled materials, a state-of-the-art energy management system, LED lighting with daylight sensors, raised-floor air conditioning and water harvesting.
Studio RED Architects gutted the building, leaving only its structure and masonry shell. To facilitate the change in elevation of the existing loading docks a new ‘Clip On’ addition was created that coupled as a new entry to the building. Also, exterior stairs were added for egress. A large lobby for waiting visitors and staff is arranged in a ‘race track’ form to serve its anticipated 2,000 customers a day. This is the largest function of the first floor of the facility.

