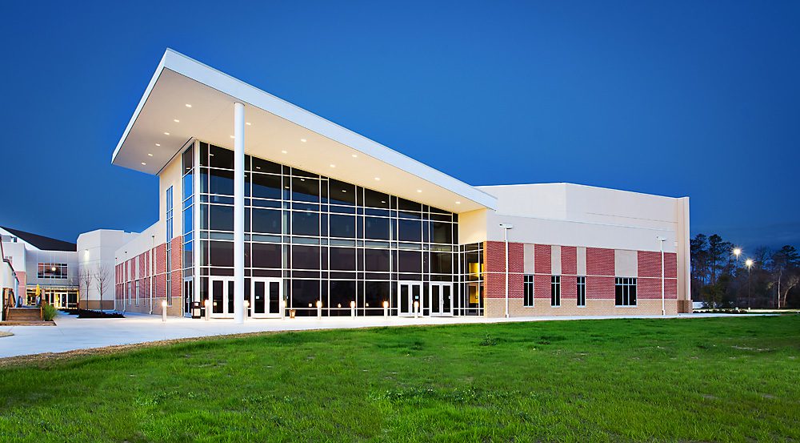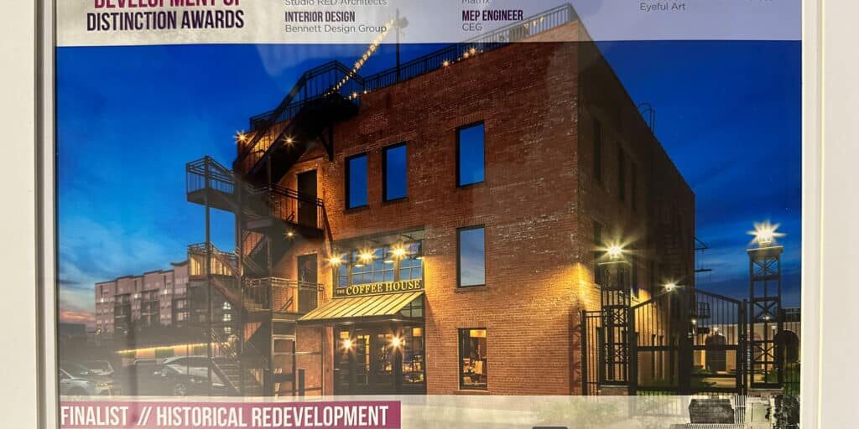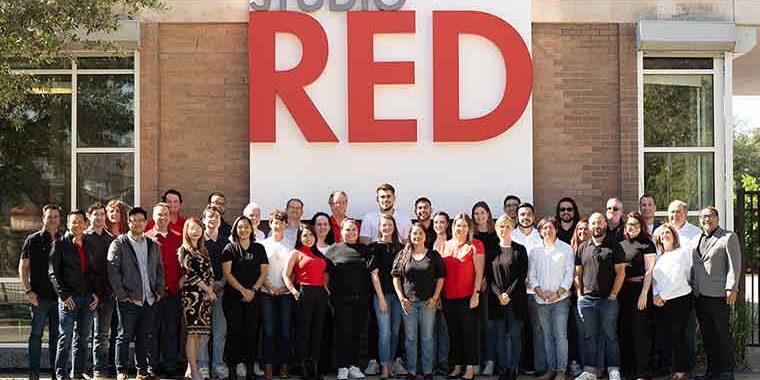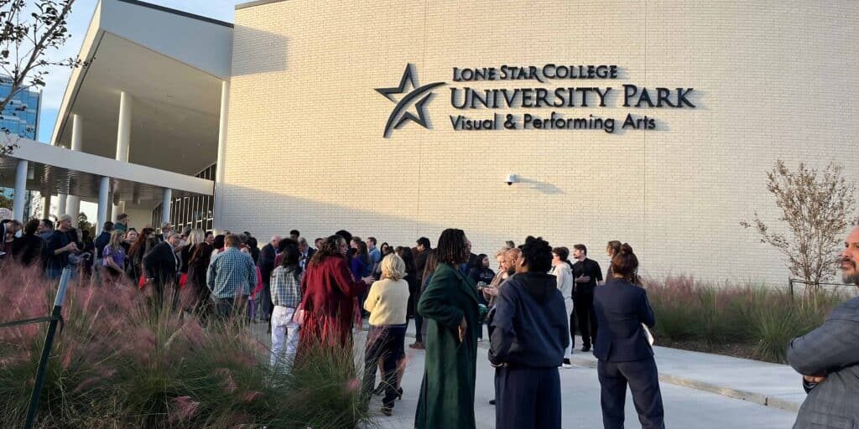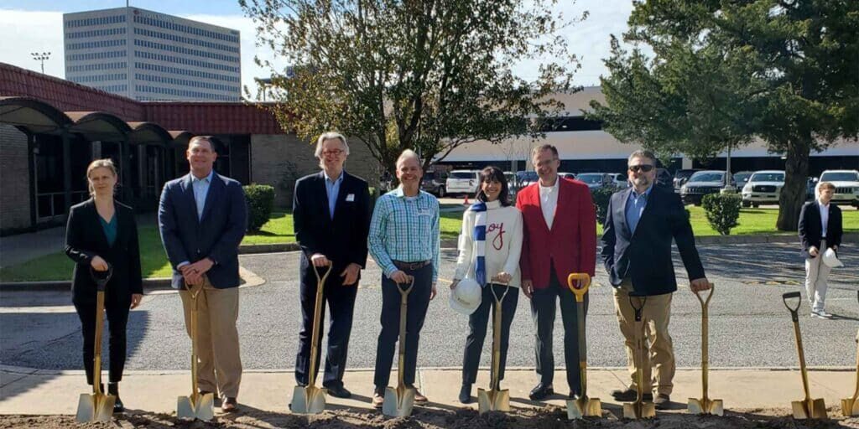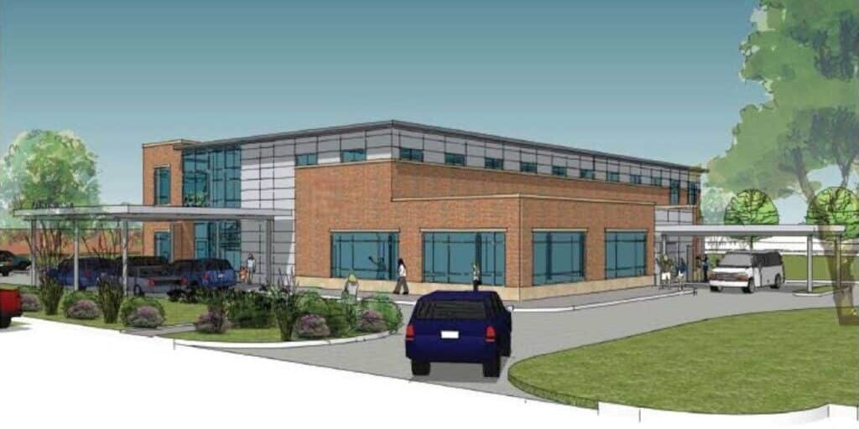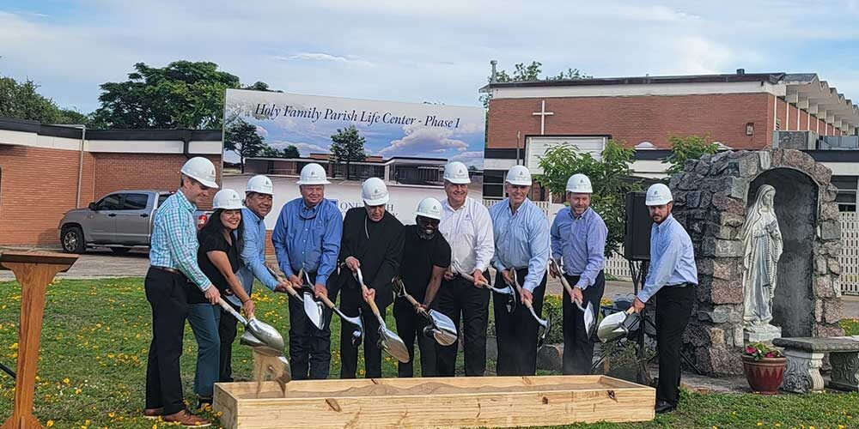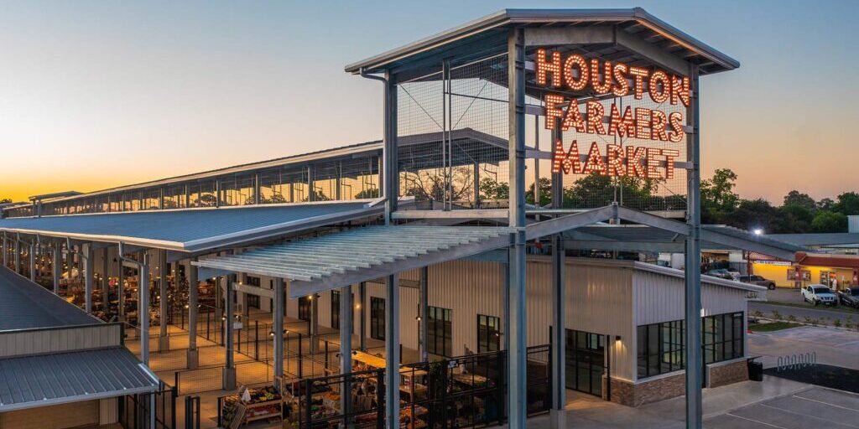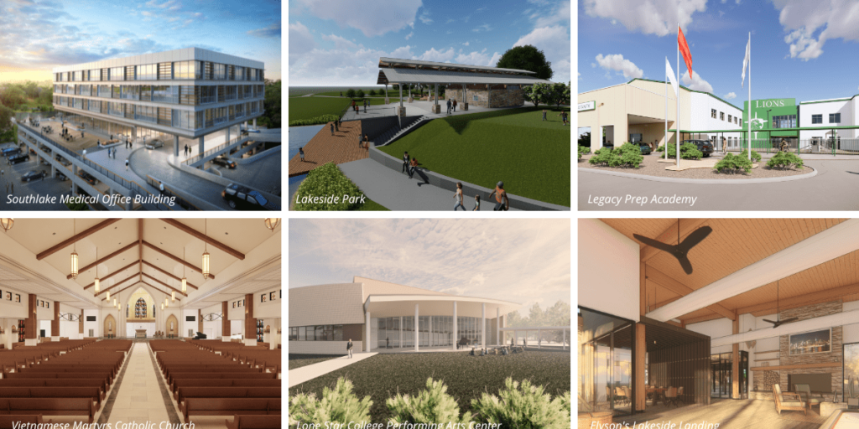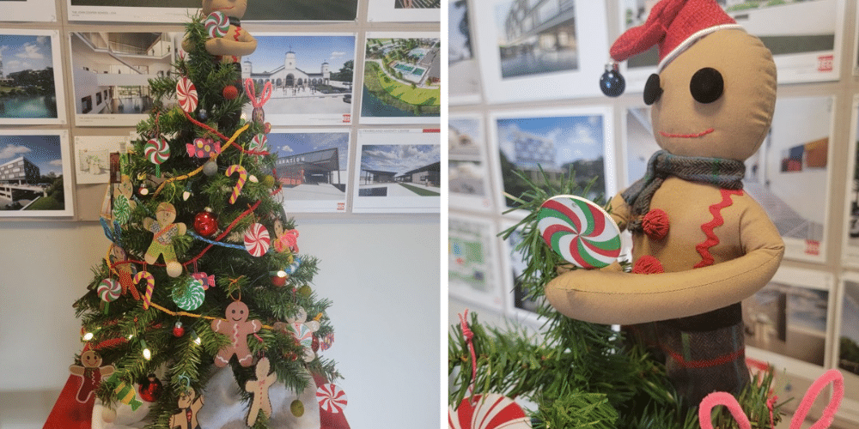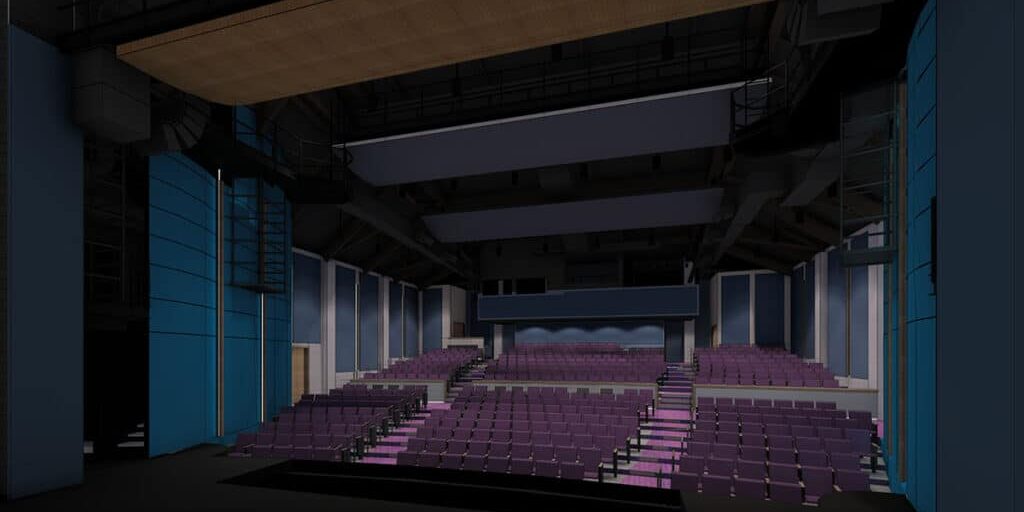Faithbridge United Methodist Church has grown past its capacity for its original sanctuary. Rather than expand the facility, Studio RED designed a second sanctuary near it on the existing campus. Using the Virtual Pastor technology, the live sermon can be broadcast in real time in the opposite sanctuary. In the new venue where the teaching is on video, the preacher will be seen from head to foot walking across the stage.
“The goal of the architectural design is to make the effect as realistic as possible,” says Jared Wood of Studio RED. “With careful attention given to sight lines and lighting, we allow people to forget that they are seeing a broadcast at all.”
The new sanctuary seats 1,100. When used in-conjunction with the original sanctuary, the church is now able to double its regular worship service capacity.
“By doubling our capacity in two near-identical rooms, things will feel entirely consistent with the culture Faithbridge has come to represent, maintaining a real, intimate, and organic feel,” writes Faithbridge pastor Ken. “With twin venues, Center Court West and Center Court East, we will have a variety of options for utilizing both venues in different ways every Sunday and throughout any given week.” Read more from Pastor Ken here.
(Images Copyright 2012 MN Photography)
Design: Studio RED Architects for Faithbridge United Methodist Church
Scope: Master plan for the campus and design of a 1,100-seat second venue to support a ministry of “two-locations-one-message.”
Church’s Goal: To maximize flexible space while maintaining fiscal responsibility.

