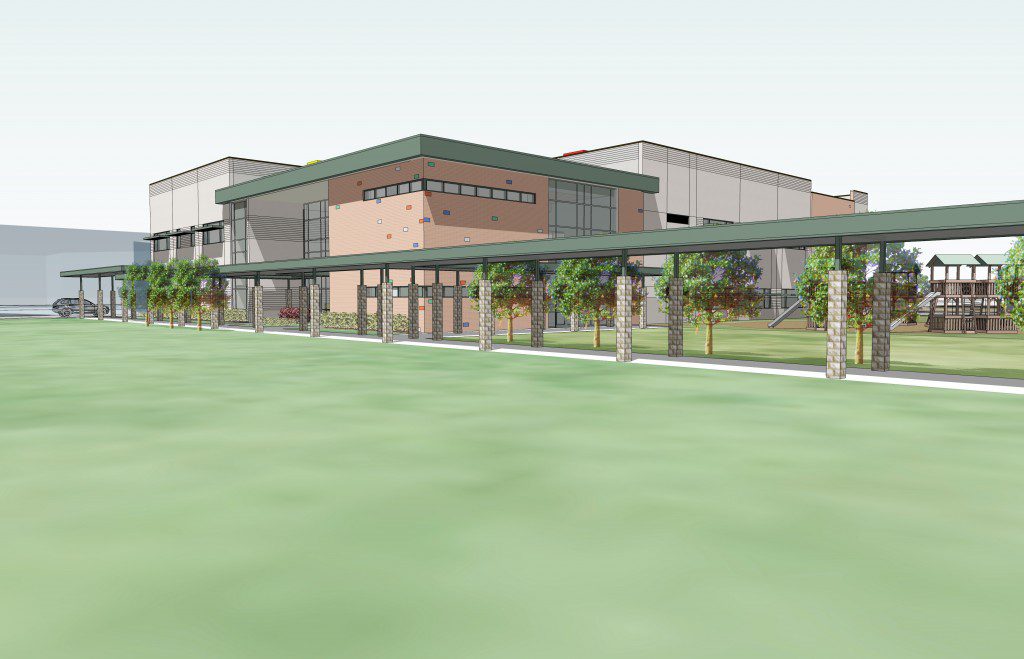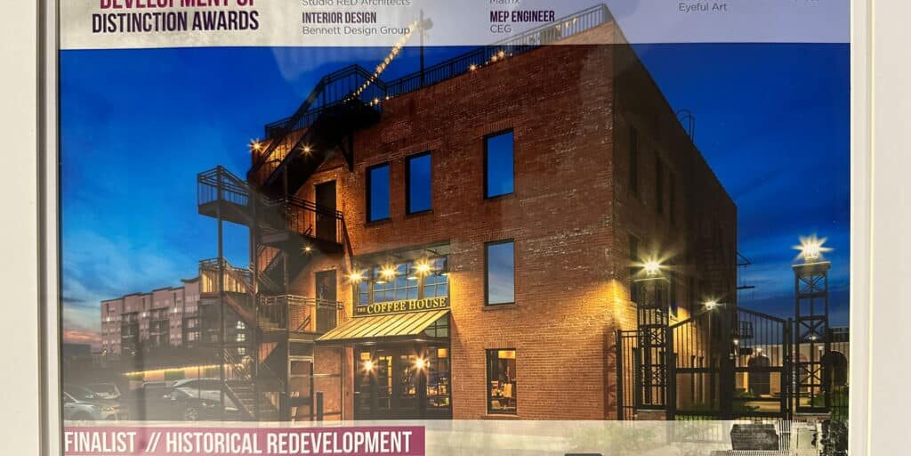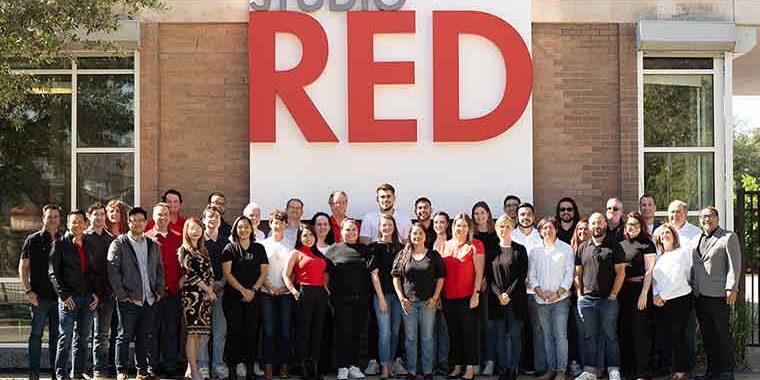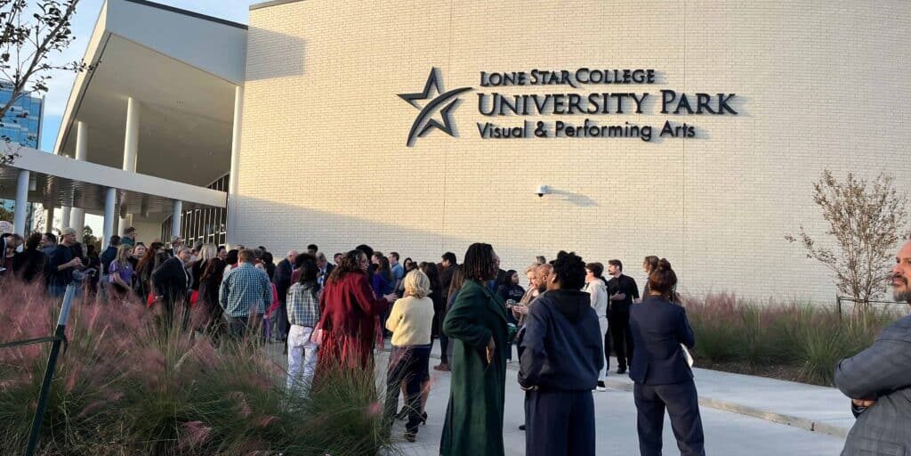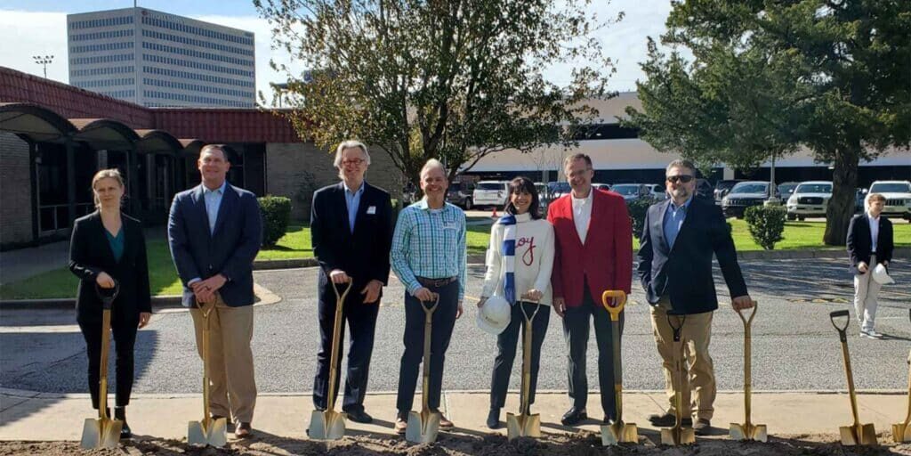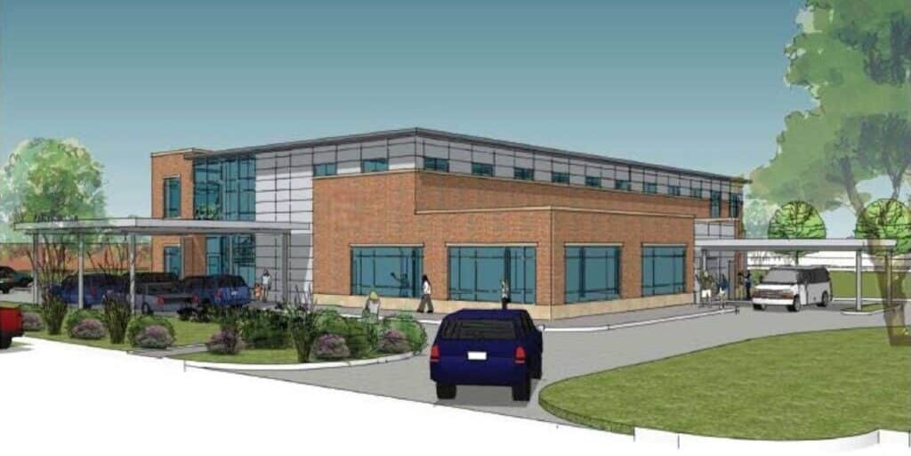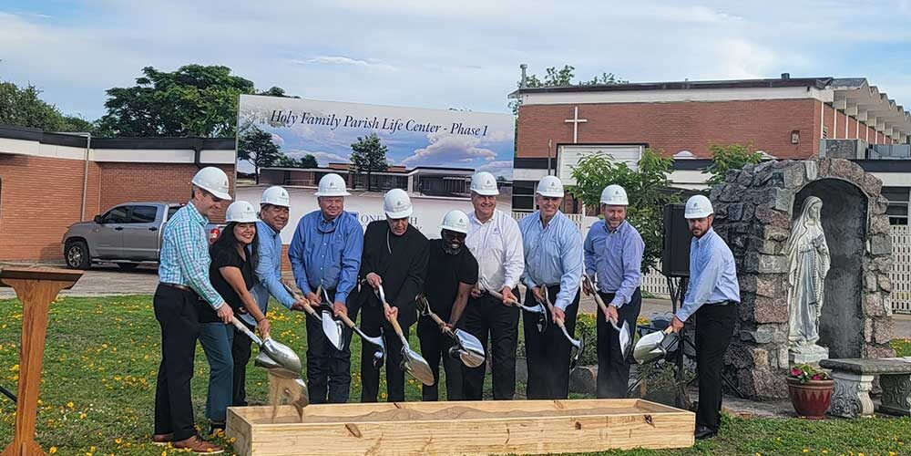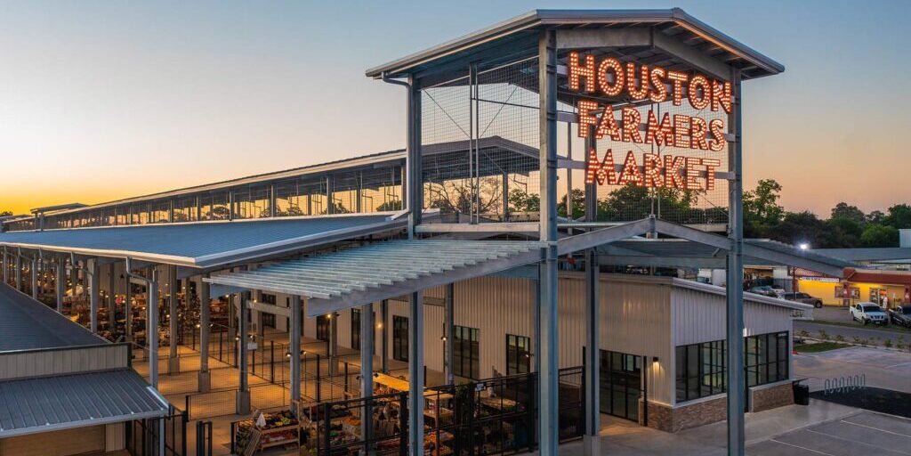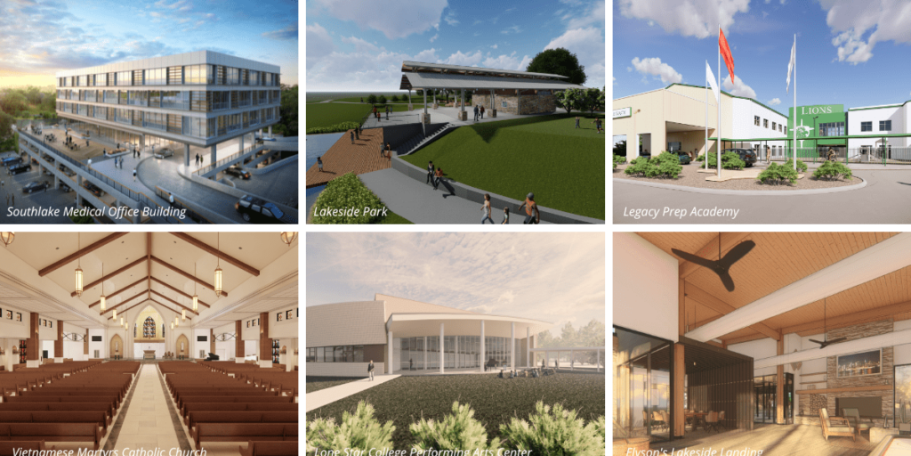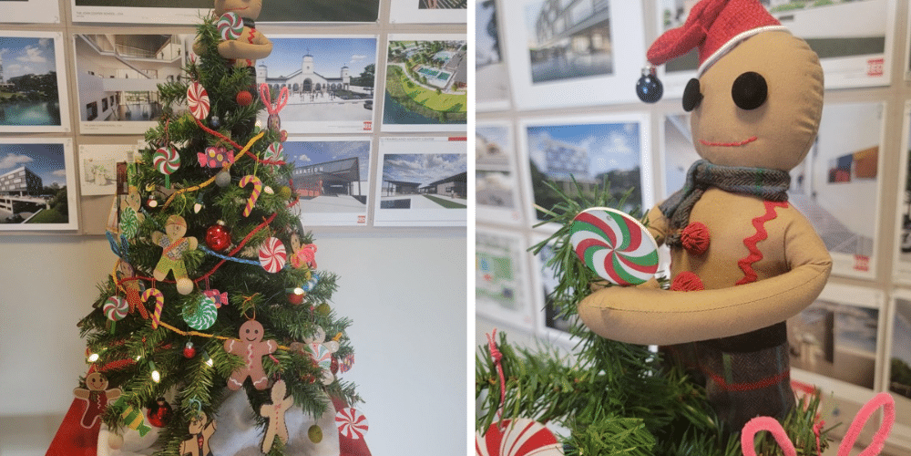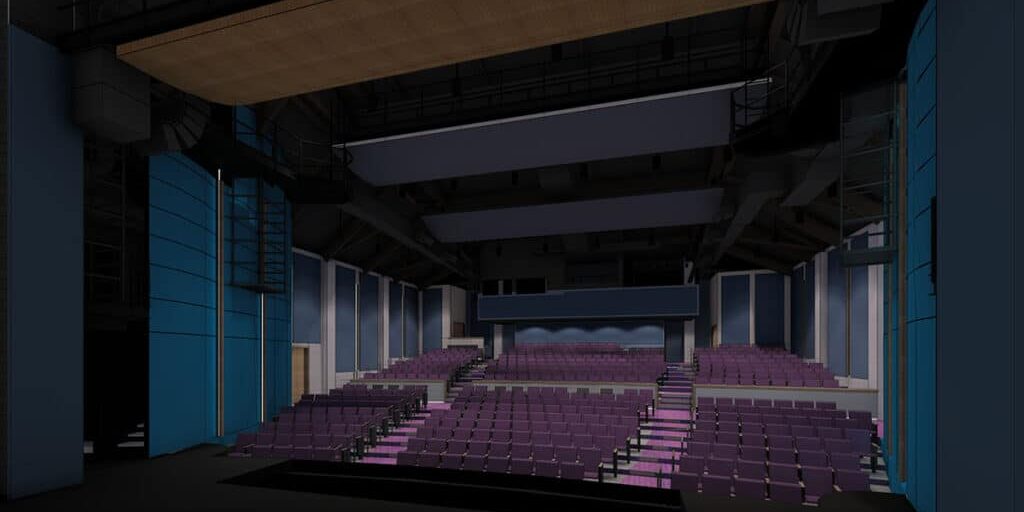Fort Bend Community Church is working with Studio RED to complete Phase 3 of an existing Land Use Plan. The plan will also incorporate an on-site café and bookstore and additional paved and garage parking is also included in this phase as well as a 2,500-seat Worship Center situated on the Great Lawn, connected to a paved walking path that will encircle the heart of the landscaped campus with designated outdoor resting areas. Future phases will fill in the east side of the campus with two Senior Living Towers and a Family Retreat Area made up of 16 living units and outdoor gathering areas.
- Master plan of 21-acre campus to designate locations of upcoming and future additions to the site.
- Design of an education building with classrooms and multi-purpose rooms.
- Site will also include an on-site bookstore, cafe and additional paved parking and a 2,500-seat worship center.
Partner Assigned: Trung Doan.

