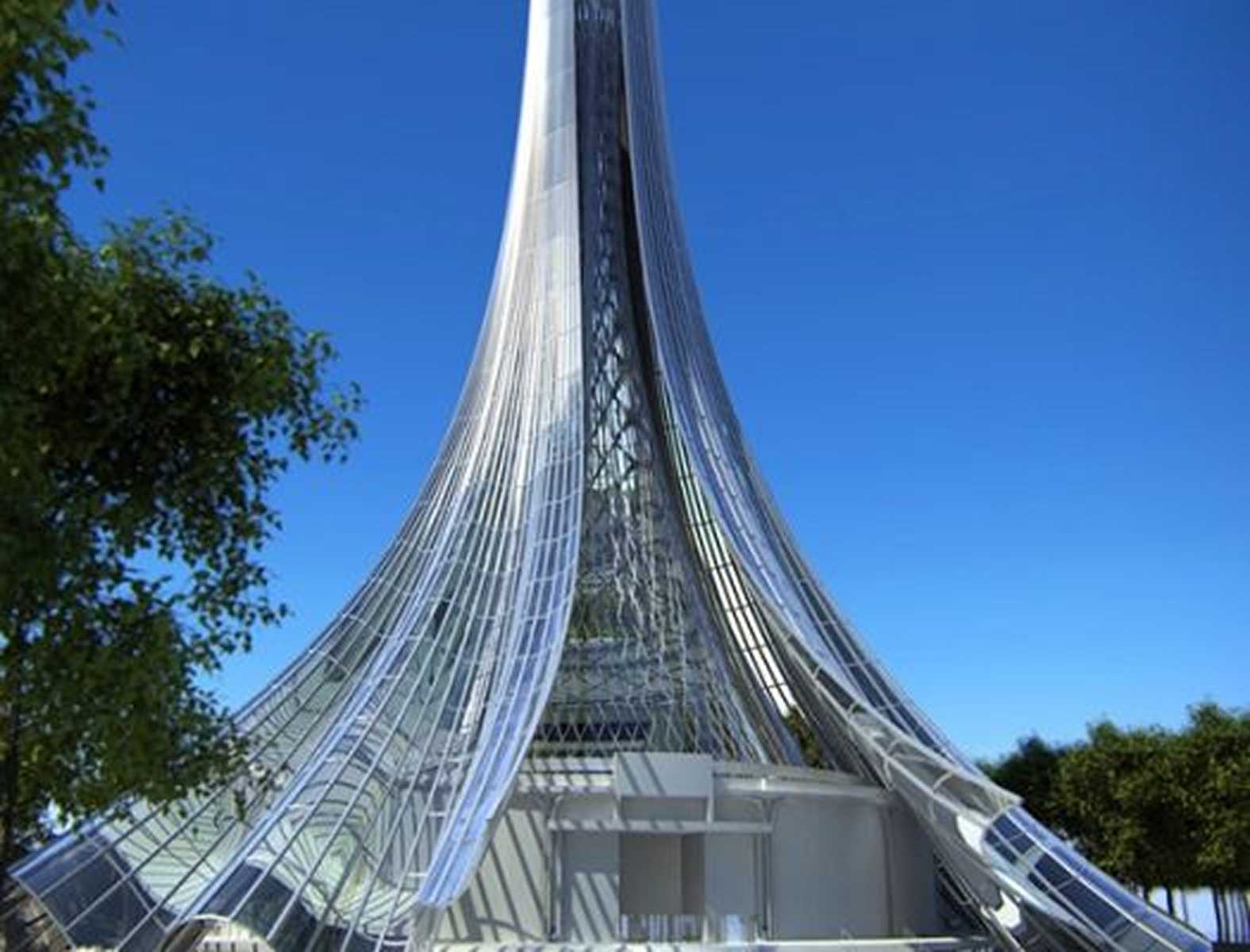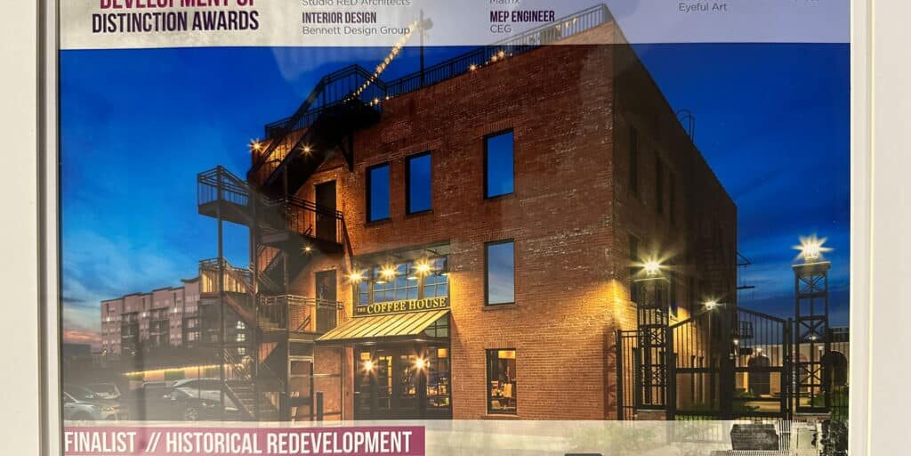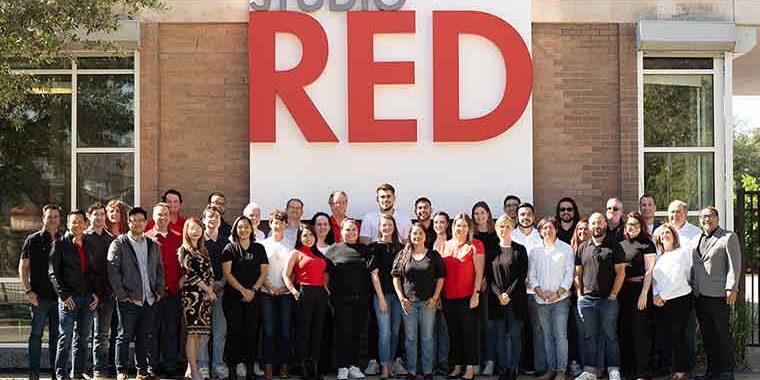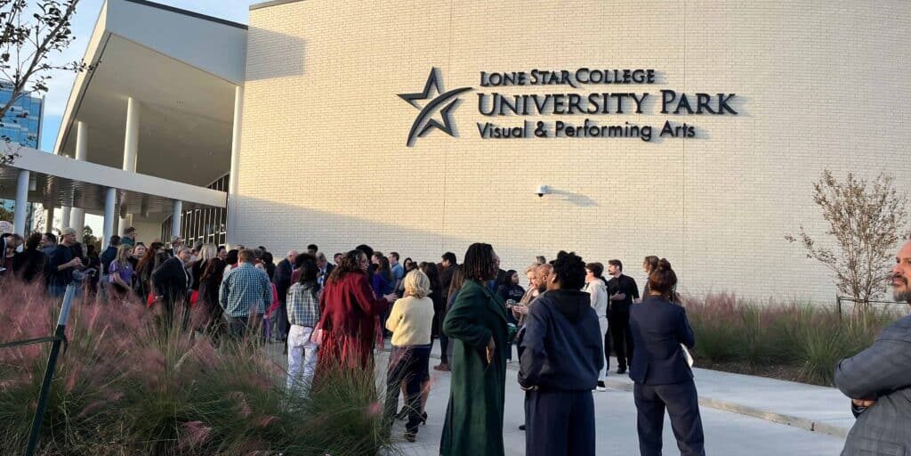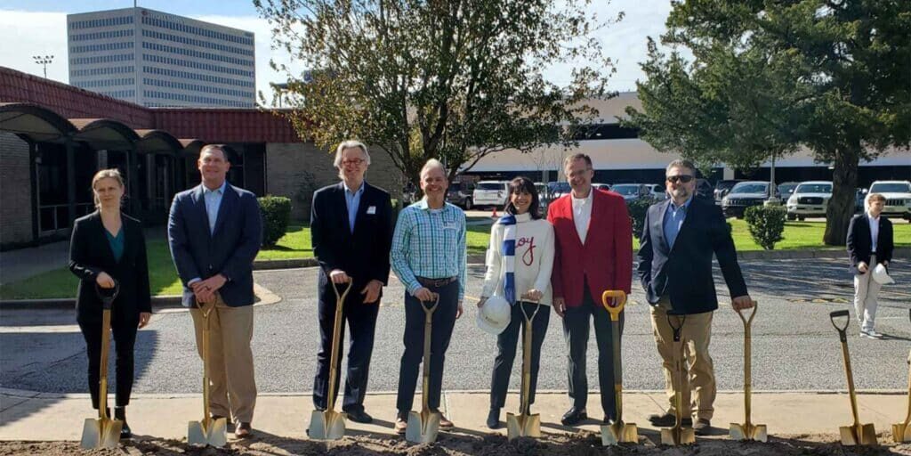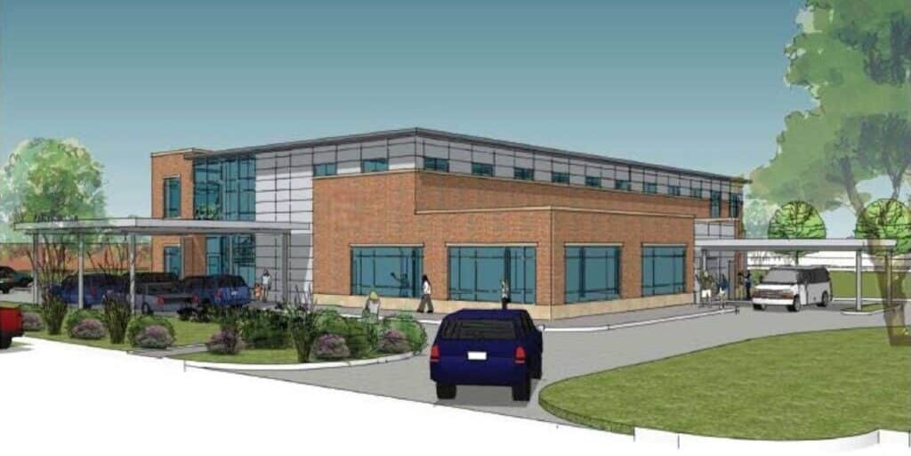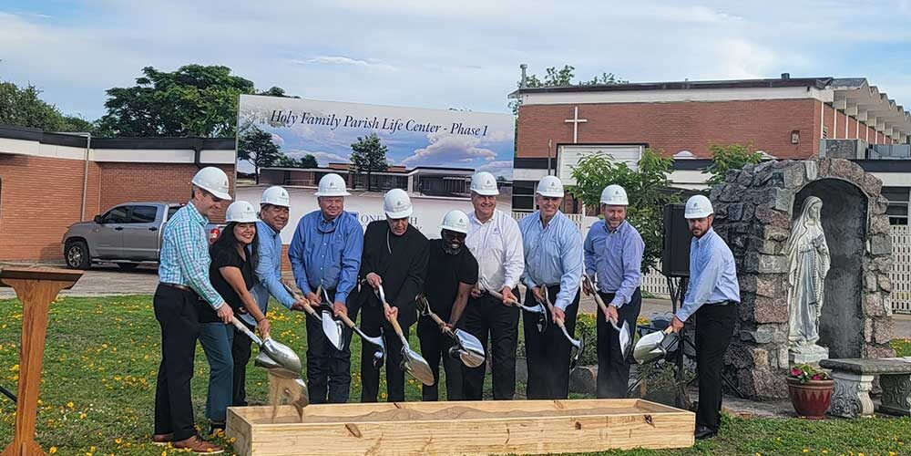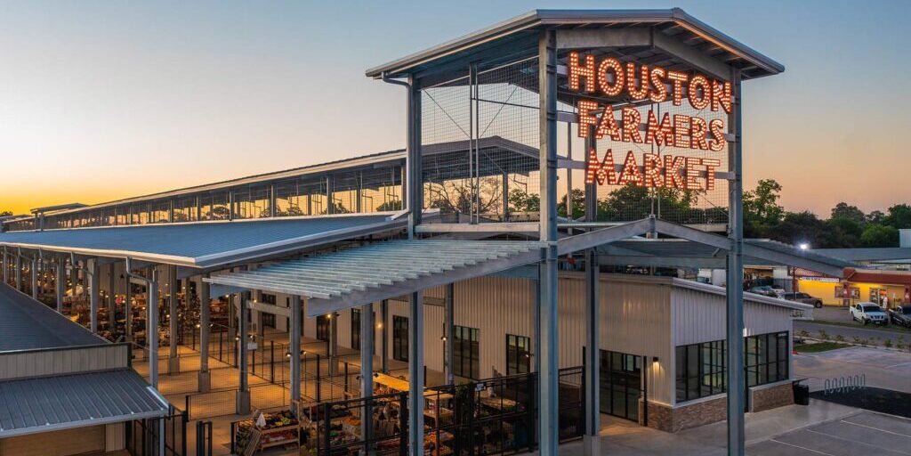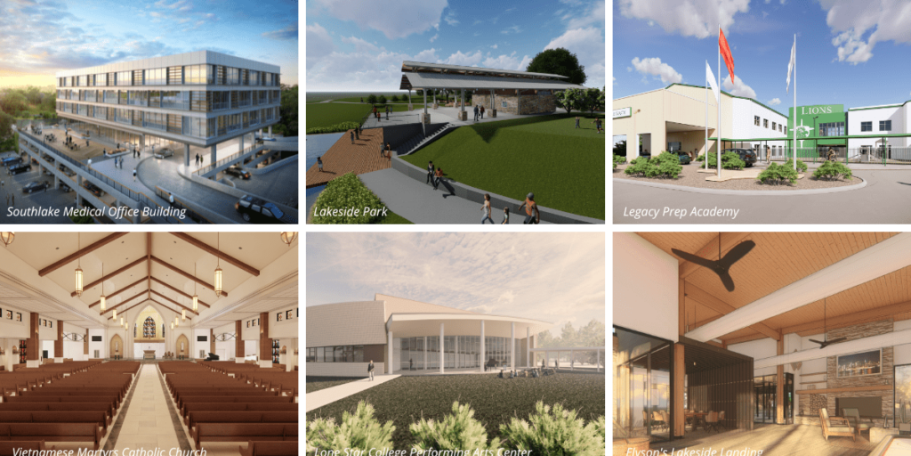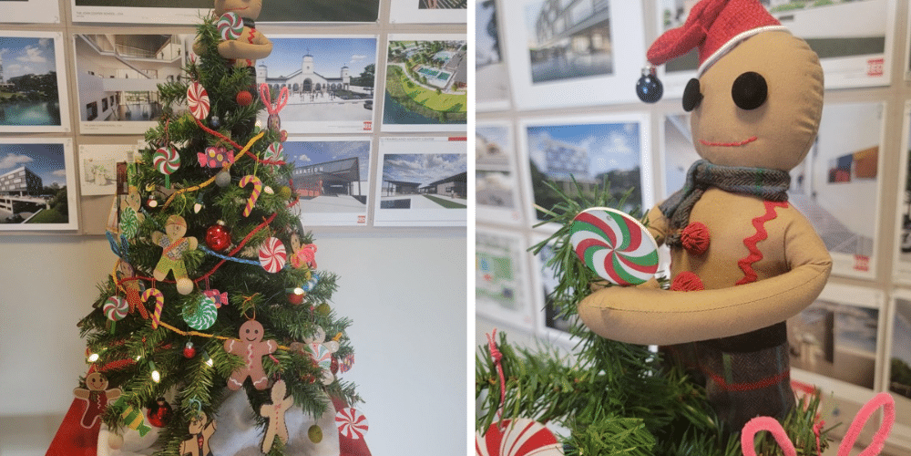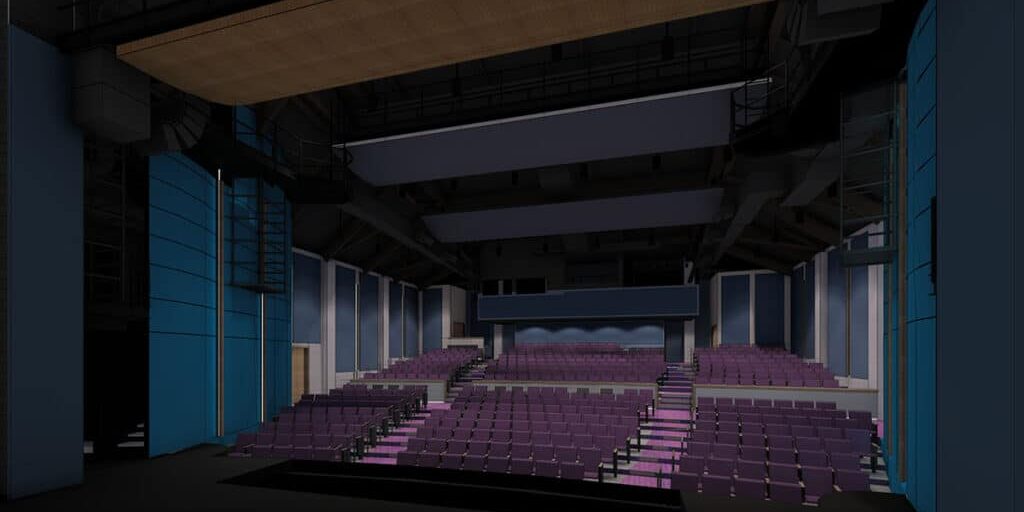[vc_row][vc_column width=”1/1″][vc_column_text]
OUR LADY OF LA VANG
PROJECT INFORMATION
The Shroud of the Virgin Mary, an important symbol in the Catholic Church representing protection and divine love, provided inspiration for the design of Our Lade of La Vang Basilica. The master plan divides the campus in two parts: East West and North South.
- The Eastern part is for public activities of the pilgrims, while the west is for the campus operations, conference center, guest services and support.
- The North is the museum and gallery space for artifacts and the areas for confession and reconciliation chapels.
- The South anchors the Basilica.
- The Basilica will consist of a usable 5,000-seat sanctuary on the second level and a 3,000-seat assembly hall on the first level and equipped with state-of-the-art systems and the most advanced technology
- Plan the set up as a procession, starting at the front gate to the Basilica, which is on the East West axis of the shrine of Mary and the Chapel
of the Vietnamese Martyrs. - The axis symbolizes the transition from the ordinary/daily living into the Holy Land.
Partner Assigned: Trung Doan and Pete Ed Garrett[/vc_column_text][dt_gap height=”30″][/vc_column][/vc_row]

