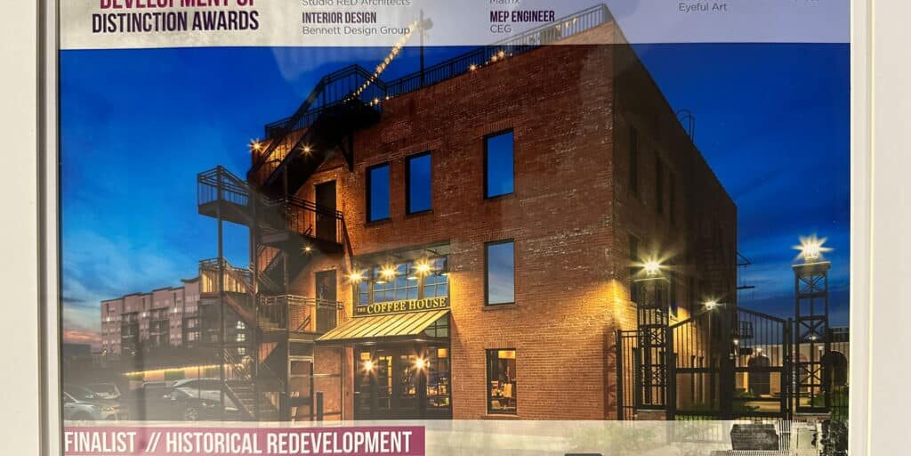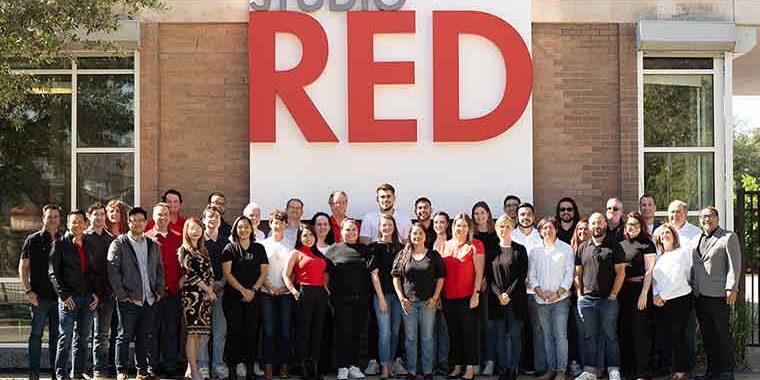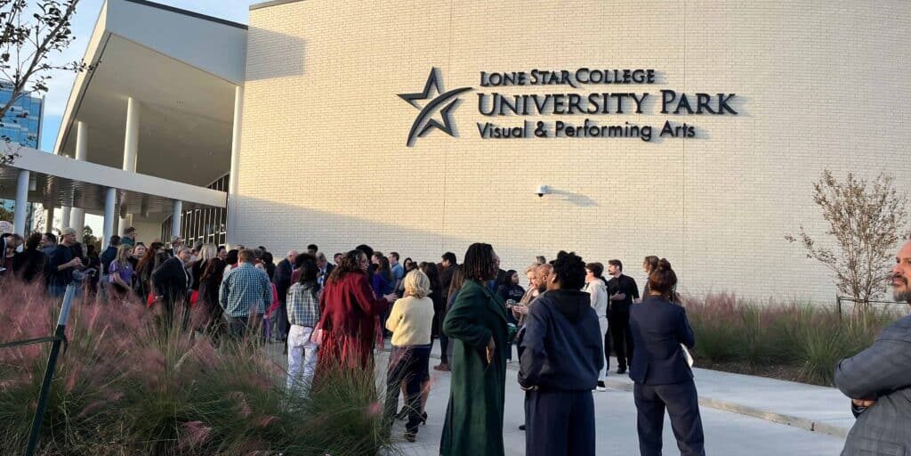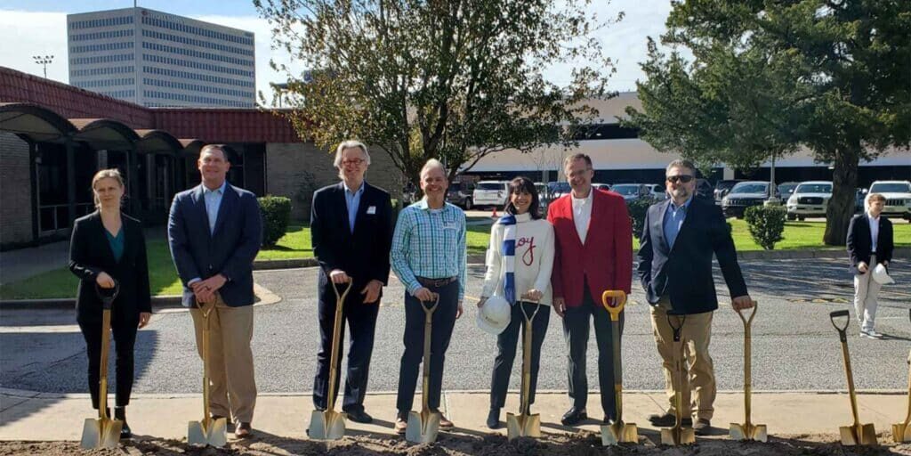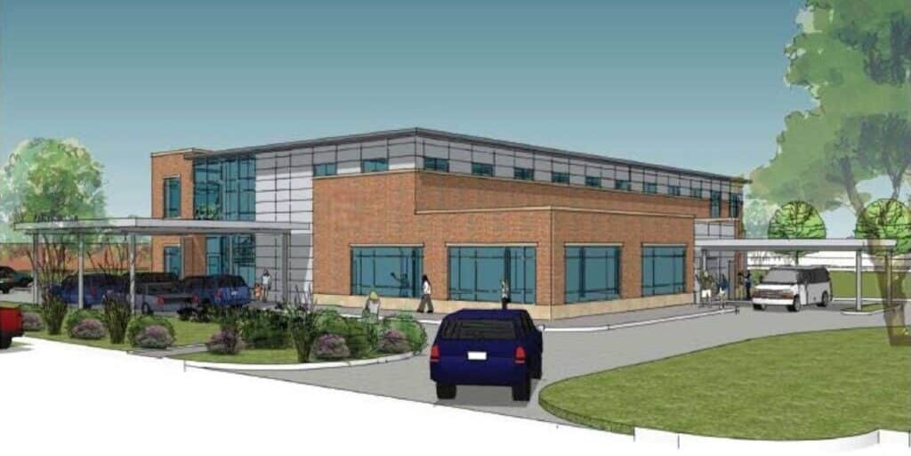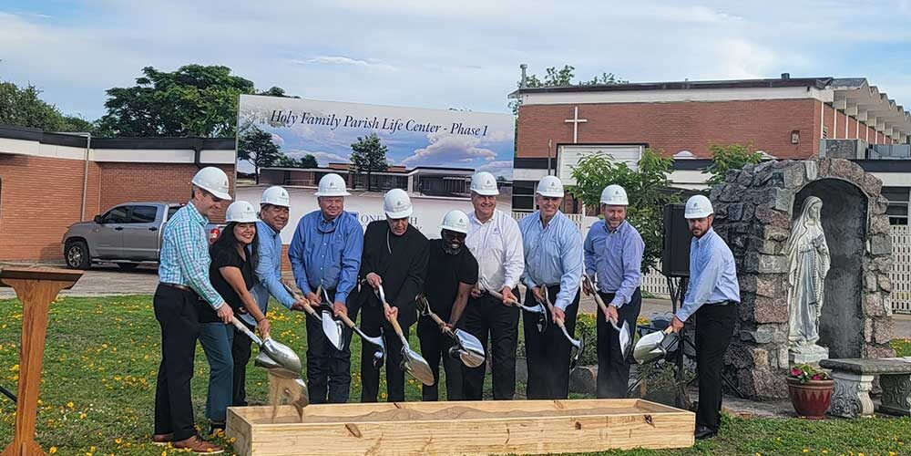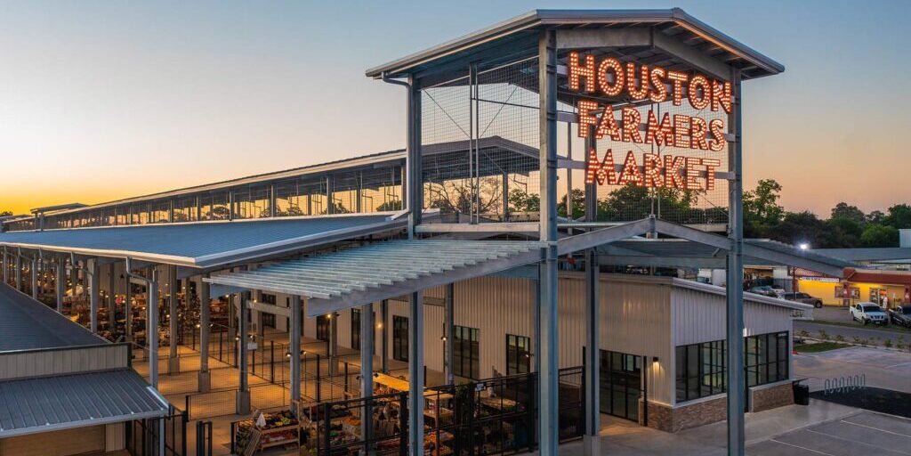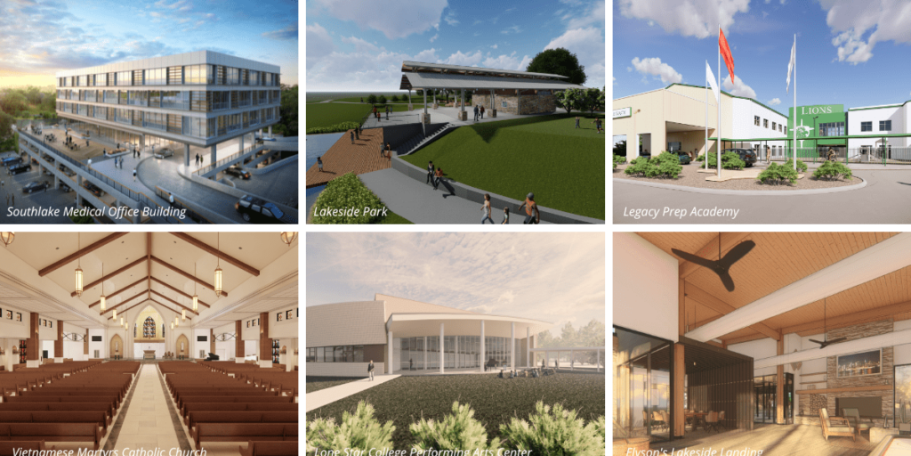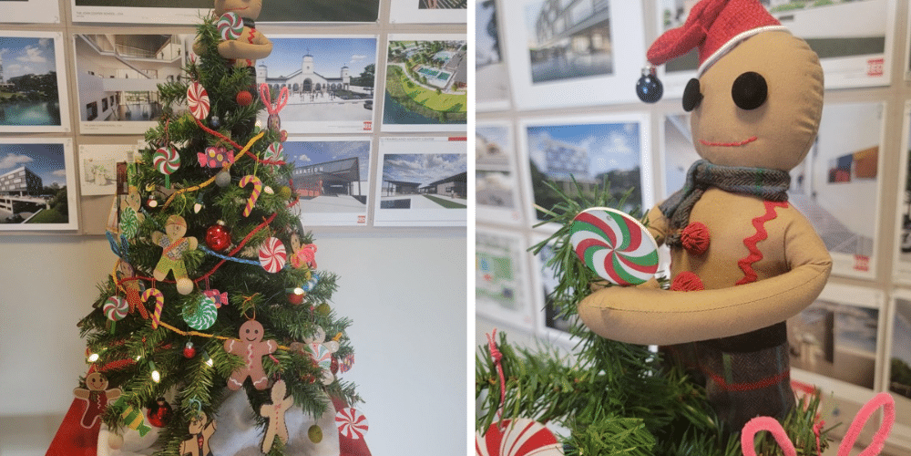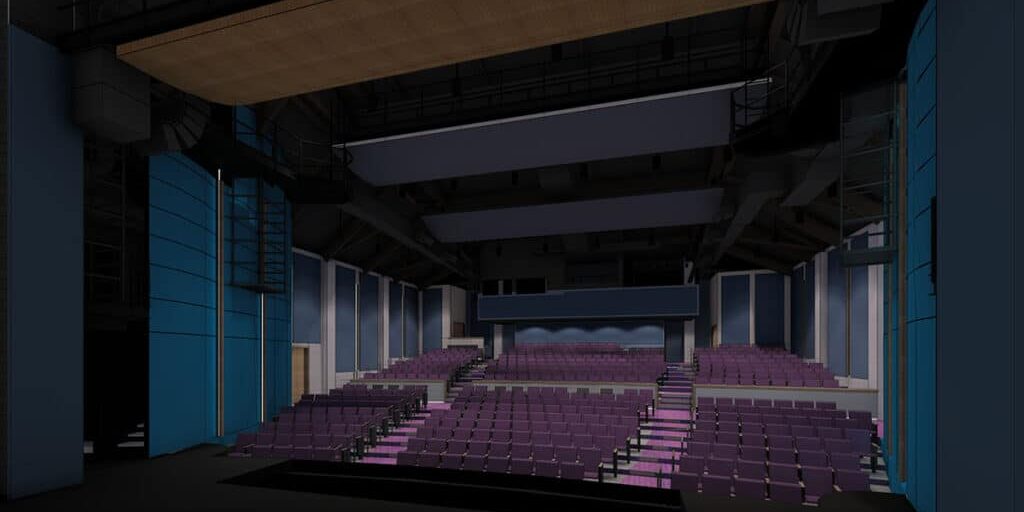Patrons and employees of the Houston Permitting Center are enjoying a different experience at the new artful and interactive Washington Avenue location, overlooking downtown Houston. The new Permitting Center now houses the majority of the City of Houston’s permitting activities and Green Building Resource Center in a highly efficient renovated 1920’s rice warehouse. The building was designed by Studio RED Architects as a “one stop shop,” for a pleasant and comfortable experience for both the public and the city’s employees. The design included the addition of a “clip on” lobby, two exterior stair towers, and exterior elevator tower. Architecture, sustainability, community-powered civic art and teamwork were incorporated to make this building useful and enjoyable for the city’s builders, designers and employees.
The lobby serves as the reception area, overlooked by the “race track” permit counter. While waiting to see a permit specialist, customers have a variety of architectural and unique-to-Houston civic art elements to enjoy.
The ceiling above the “race track” is covered with “barcodes” made of reclaimed wood timbers, lighting fixtures, and raw steel. Each barcode is made to be scanned and translated into different words related to the permitting process, such as “sign” and “seal.”

Other civic art elements incorporated into the lobby area include colorful “mud daubers” that hang from the ceiling and chime as customers and employees pull or pass through. The building’s civic art was funded by the Houston Arts Alliance and lead by civic artist Mary Margaret Hansen, who kept a blog during the design and construction process for the public to follow here.
“The most radical thing about the new City of Houston Permitting Office at 1002 Washington is this: That it tries. That it doesn’t look like every other bureaucratic building on the planet. That even on a tight budget, and with extreme emphasis on efficiency, the building was designed to make people happy.”- Lisa Gray, Houston Chronicle
The Studio RED design team, led by Bill Neuhaus, reused as much of the existing building as possible, including the shafts of the old elevators. At the center of the original building was a large freight elevator. The elevator was removed but the opening was used to connect every floor from basement to roof with a concrete-communicating stair fitting of the industrial aesthetic of the building. A patron can walk up to the roof penthouse, which has full height windows looking out to the city skyline, and view rows of solar panels installed on the roof. A glance down the open stair shaft to the basement would reveal another civic art piece, monitors projecting images of the Houston sky.
[Read more about the teamwork involved in this project from the client’s perspective, here]

All floors have an open space plan, which along with the 37,000 square feet of installed raised flooring system, allows full flexibility for the client to adjust and change the space according to their needs. Through this flooring system, electrical requirements can be easily manipulated, as well as individual control of heating and cooling through adjustable floor grills. Therefore, the overall system can be set at the minimum requirements while the city benefits from an energy efficient system.
To help promote a healthy working environment, the open plan also allows for daylight access and views to the exterior for all employees working from the building.

[Read more about the architecture and design process for this project here]
Sustainable features incorporated into the building include efficient lighting and control systems, high efficiency under floor air and the vegetated roof on the “clip on” addition in the front of the building. This vegetated roof is available for all to enjoy and can be seen from ground and upper levels. Plants and flowers, all native to the region, are planted in four-inch deep trays that sit on the roof. Rain water and condensation from the air handling units on the main roof flow through the downspouts to the rain harvesting troughs planted on the vegetated roof. An irrigation pipe connecting all the troughs release water that flows under the trays, allowing the plants to absorb the water from below. Excess water flows to the gutter and then down the downspouts at the front of the clip on to landscaping at ground level.
“The city established a strict guiding principal: any ‘green’ technology or materials used to increase energy efficiency beyond the ordinance required LEED Certified must have a modeled return on investment of less than 10 years. The under floor, high efficiency HVAC system, thermally broken windows and building control system all met that criteria. Strictly following this principal, the building is currently tracking LEED gold rating. This approach has provided a new way for us to talk about the efficiency of LEED enhancements and sustainable building” – Andrew F. Icken, City of Houston
The Houston Permitting Center is more than just a place that issues permits. It represents many things that are as varied as the people, cultures, and communities that make up the city in which it serves. It is not just a rehabilitation of a 1920s rice warehouse, it is a revitalization of a neighborhood and an example for all. The City of Houston brought together designers, engineers, contractors and artists to form a team that did not just make an old abandoned building usable again- it thought outside the box and stretched the boundaries of what this building was supposed to be. This team came together and created a place and a symbol for the city, the community, and everyone that represents the ideas, values, and progressiveness that the people of Houston live by.
Visit the permitting center and take your family or peers on a self-guided tour. The enhancements to this re-purposed building and its design make it interactive, educational, enjoyable and fun. Free parking is available at 1002 Washington in the designated customer lot; metered parking is also available on the surrounding streets.
Interested in a renovation or restoration? Browse other Studio RED Architects renovations here.




