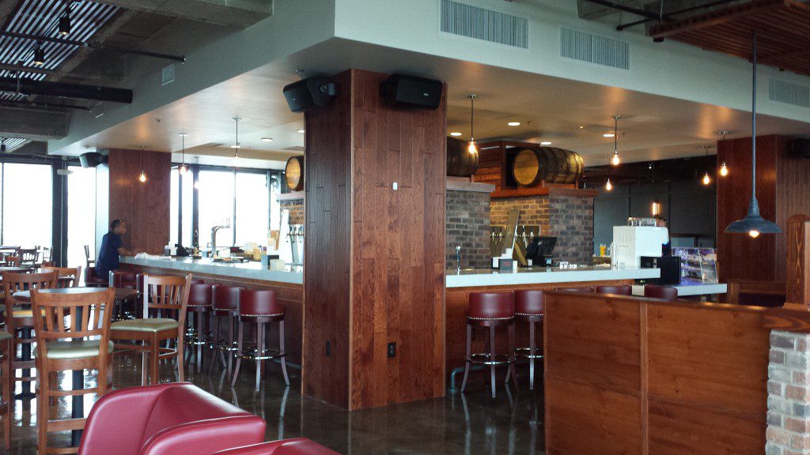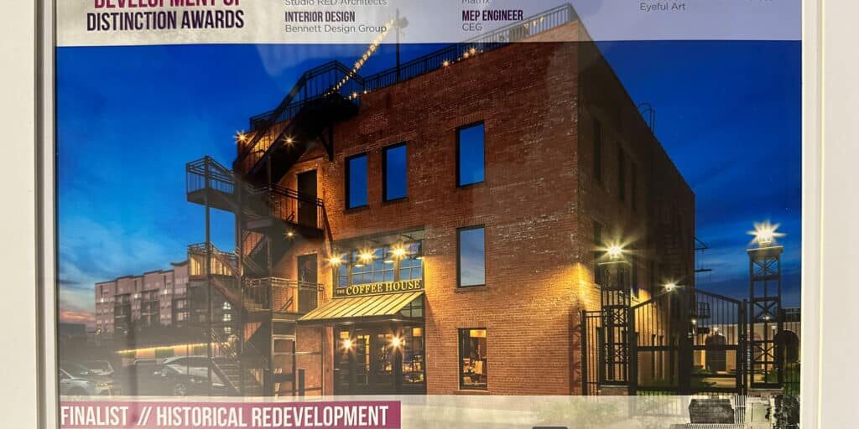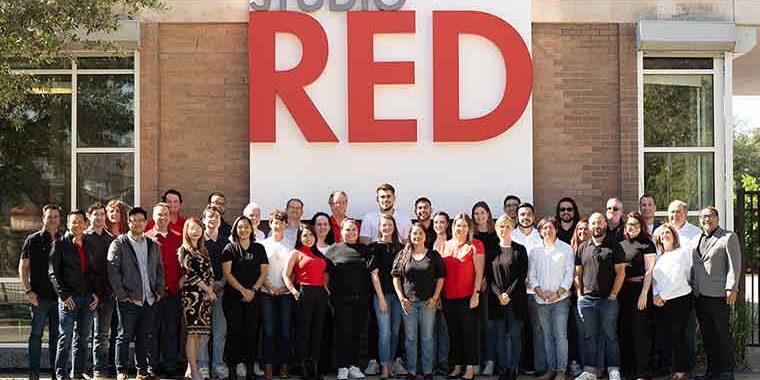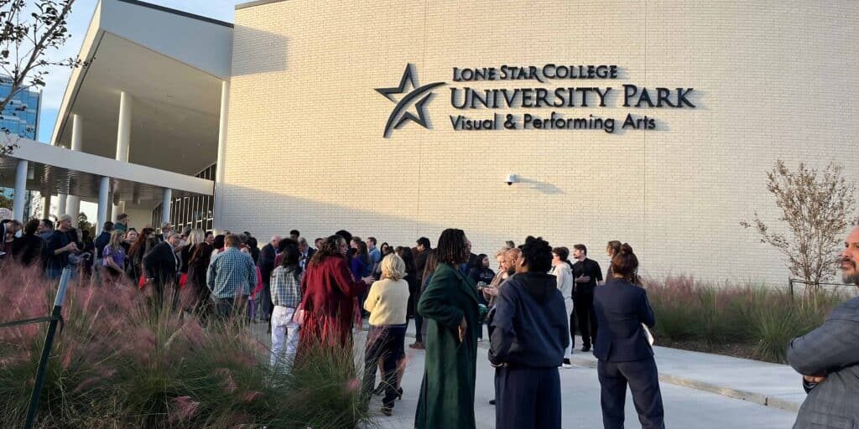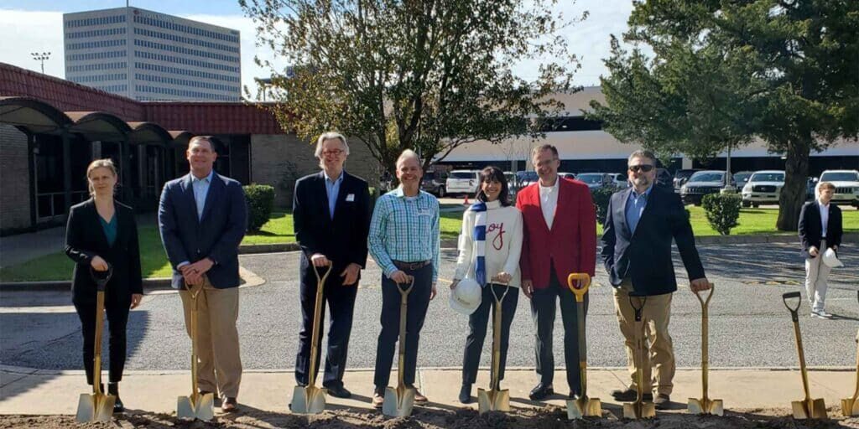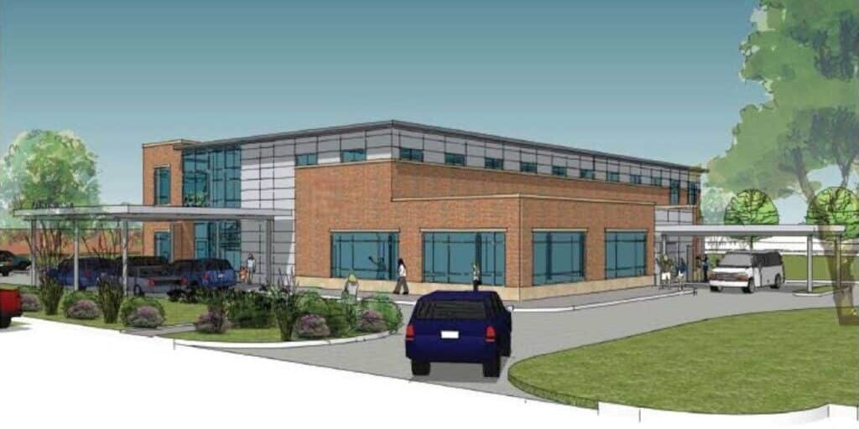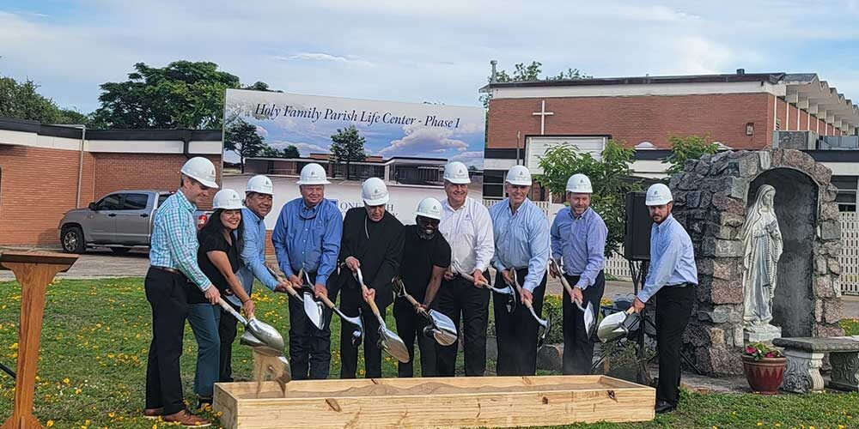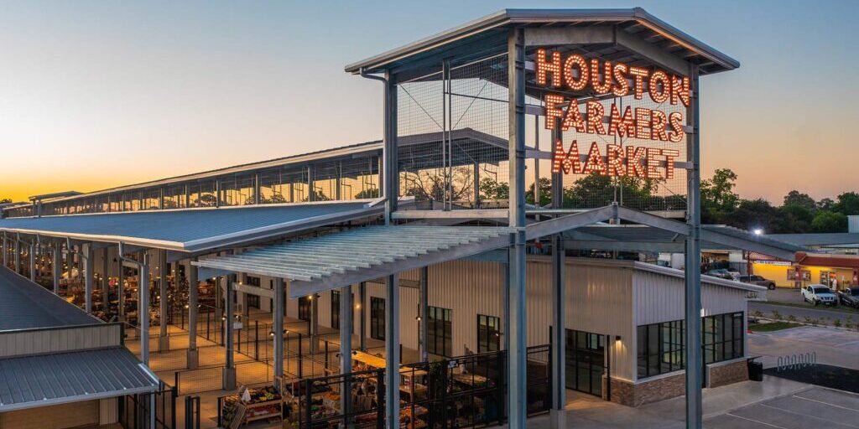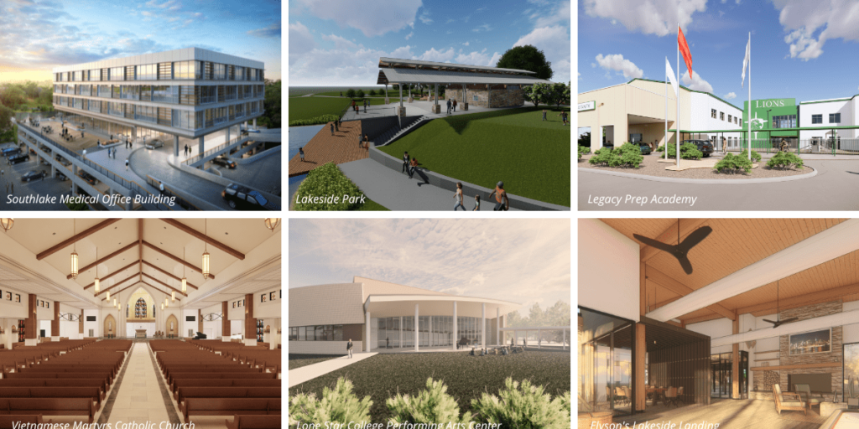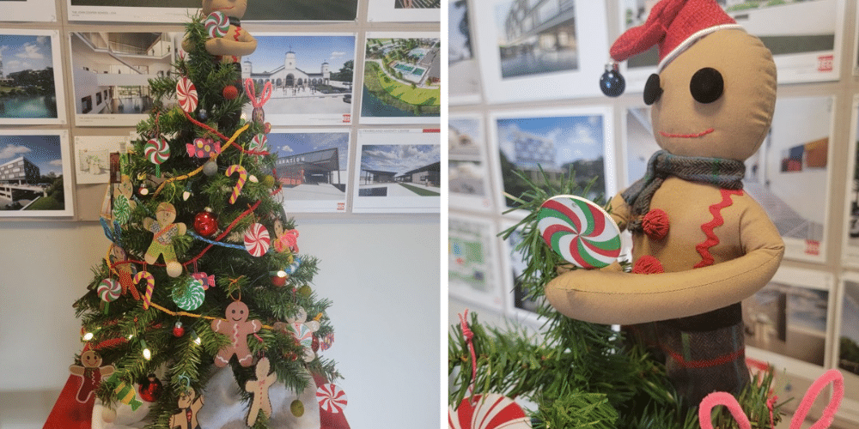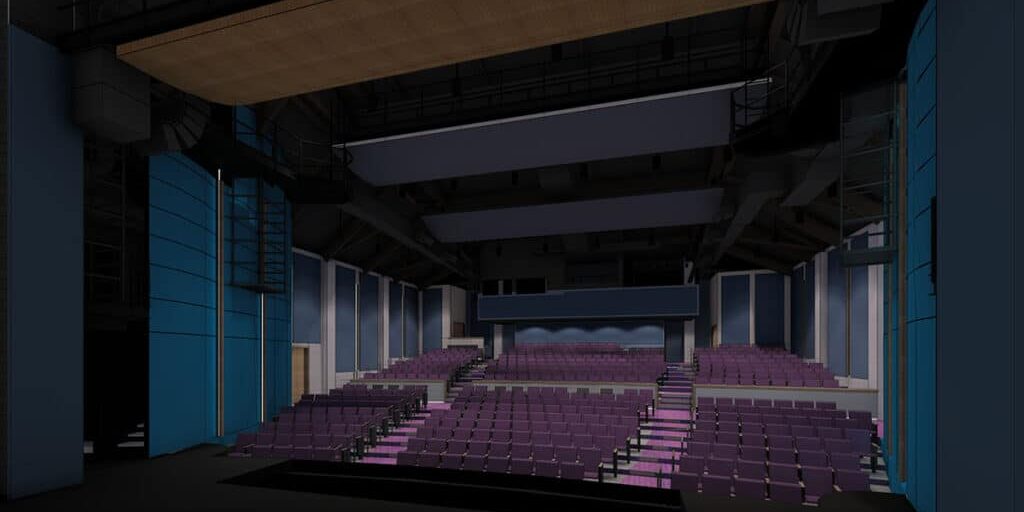Studio RED Architects completed the design of the newest Midtown bar, 3rd Floor, in July. Just down the street from Studio RED’s offices, 3rd Floor is a unique space that incorporates both industrial and old-world style to create a warm and inviting lounge atmosphere.
Beginning in September 2012, the project consisted of converting the abandoned third floor of an existing office building into a bar that reflects the vibrant culture of Midtown. Lead Designer Trung Doan worked with Studio RED Associate Alex Nguyen and Interior Designer Brittany Spann to create an intimate nightlife experience in what was formerly a vast commercial office space.
“Midtown is such a unique community with a thriving and energetic nightlife,” said interior designer, Brittany Spann. “The goal of this project was to create a space that would bring a new, more upscale concept to the neighborhood while maintaining the casual and inviting atmosphere that is characteristic of the area.”
The 7,000 square foot space is flooded with natural light during the day and offers a  beautiful view of the downtown skyline as the sun sets. With three large balconies offering skyline views and seating pockets for intimate conversation, the interior of 3rd Floor is an urban escape from everyday life. Serving from a central bar that pumps draft beer from a 2nd floor storage facility below, 3rd Floor Bar’s has a welcoming feel that makes patrons feel right at home.
beautiful view of the downtown skyline as the sun sets. With three large balconies offering skyline views and seating pockets for intimate conversation, the interior of 3rd Floor is an urban escape from everyday life. Serving from a central bar that pumps draft beer from a 2nd floor storage facility below, 3rd Floor Bar’s has a welcoming feel that makes patrons feel right at home.
“Since the Grand Opening in late July, the reception from the City of Houston has been great, and we look forward to being a fixture in Midtown for many years to come.”, said owner, Michael Paolucci.

