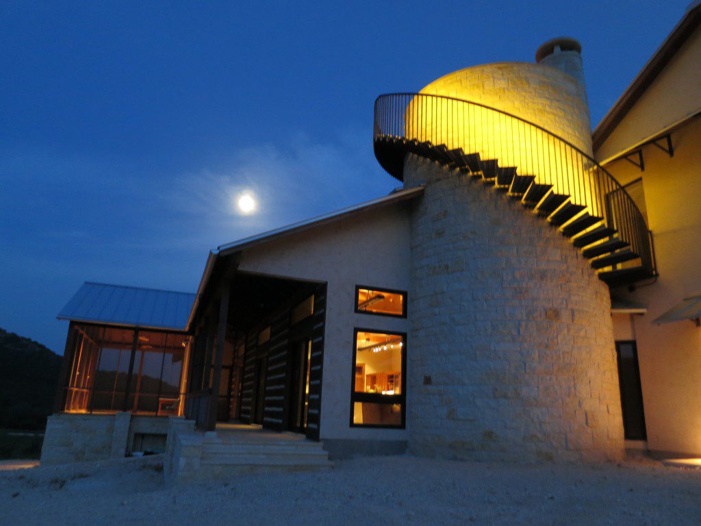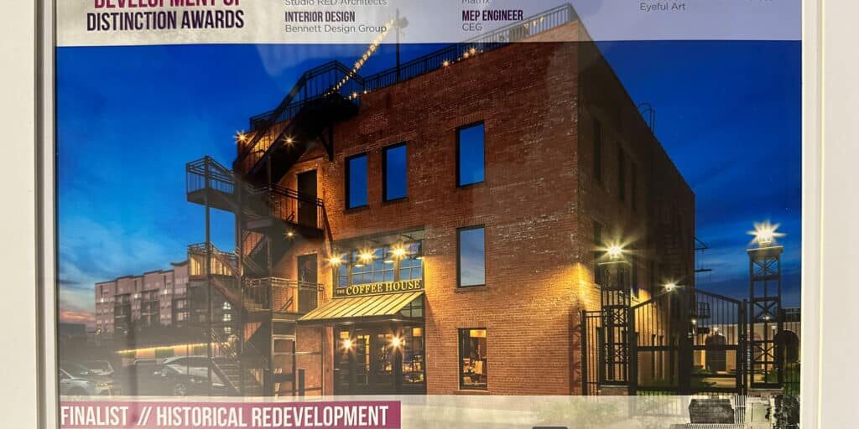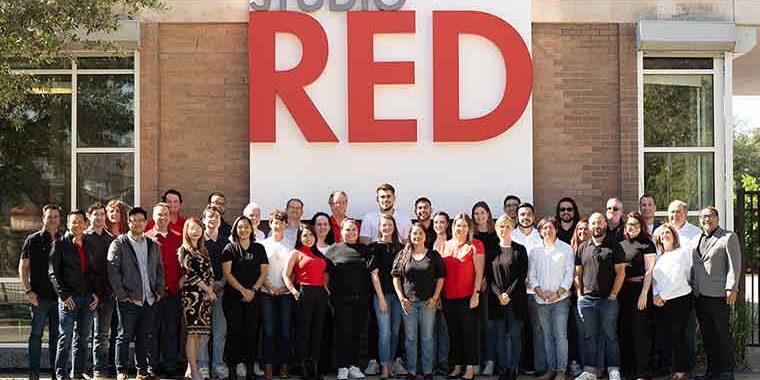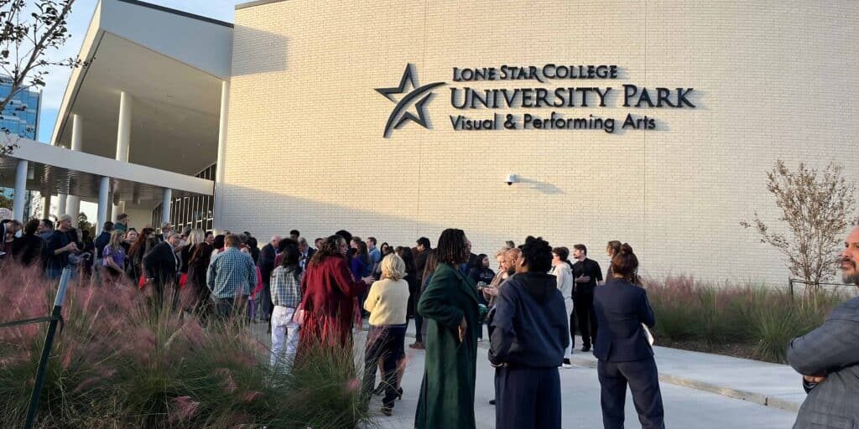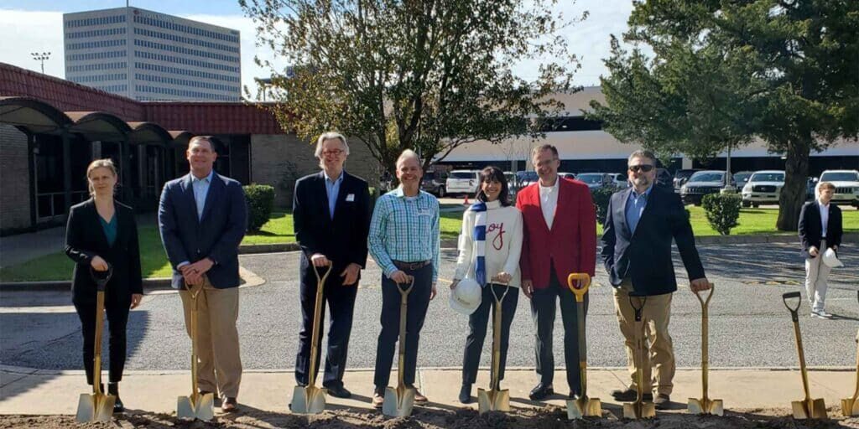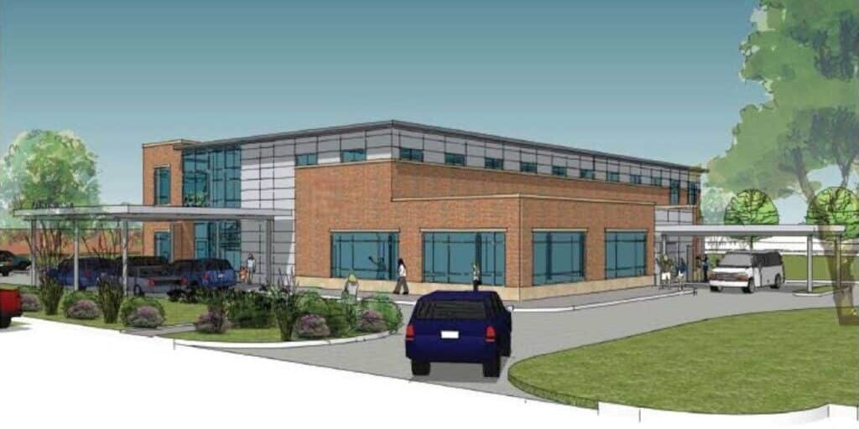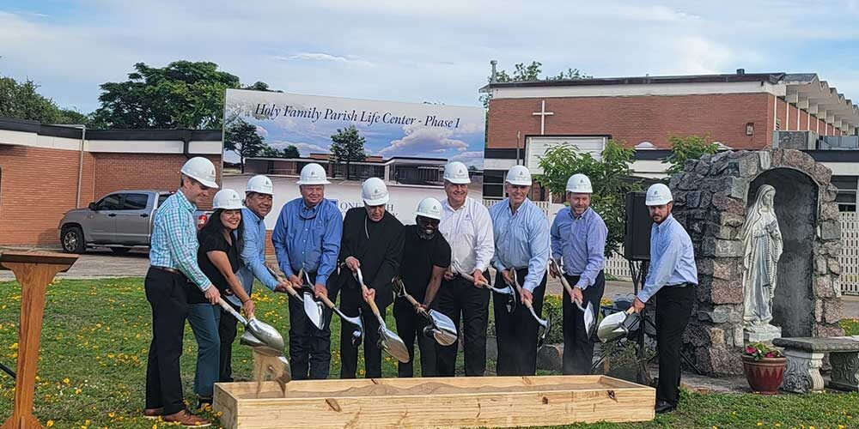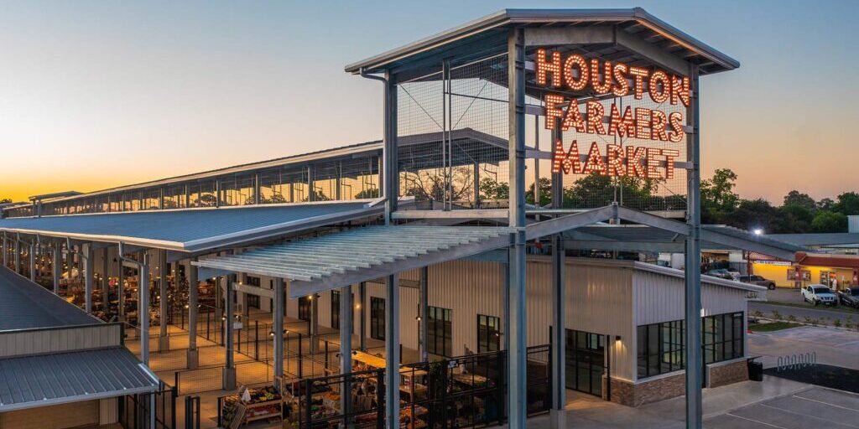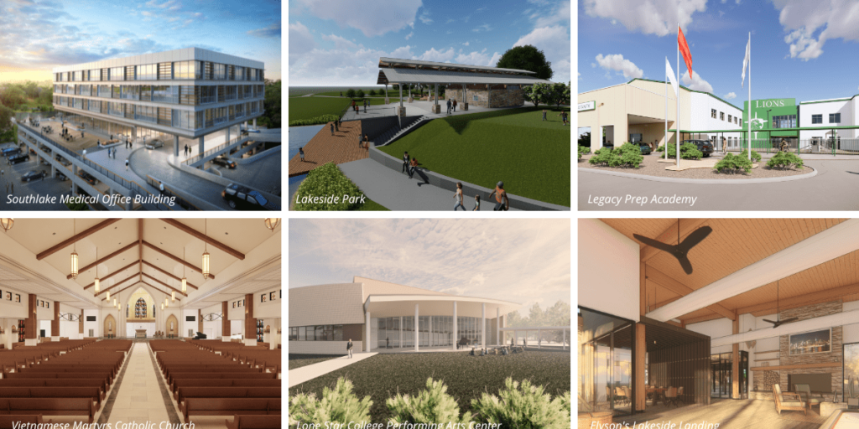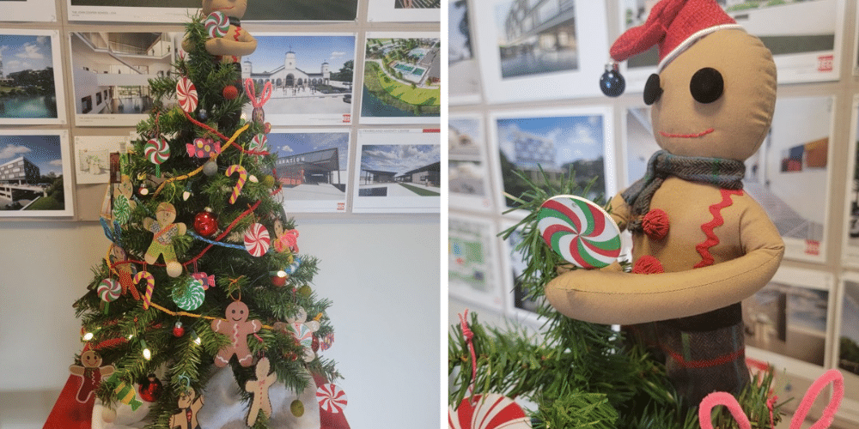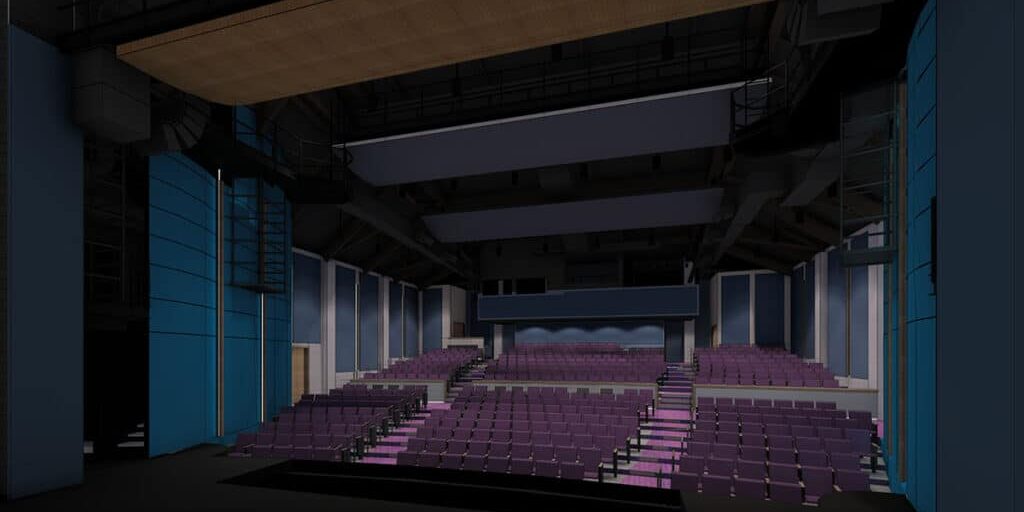This summer saw the completion of Studio RED Architects’ residential project at Echo Valley Ranch in the Texas Hill Country. The new home incorporates the beautiful landscape and celebrates a rustic design aesthetic by minimizing the separation between indoor and outdoor space.
Having worked the the clients on previous architectural projects, Studio RED principal Bill Neuhaus successfully incorporated their personal style and functional requirements into a design that exceeded all original expectations. According to Neuhaus, the project’s success is due, in part, to the open communication and collaborative nature of the relationship between himself and the homeowners. “Throughout the design process, the clients shared all of their dreams, ambitions, and goals with me,” said Neuhaus. “No idea was considered too crazy or too odd, and while many were ultimately rejected, those that remained truly stood the test of form, function, and ecology.”
A beautiful representation of a traditional Texas ranch house, the new home features natural building materials, like limestone and barn wood, as well as self-sufficient elements such as water and ventilation systems. These include a 14,000 gallon water harvesting tank that is housed under the screen porch, which provides enough water to  support full-time habitation, and an optimized ventilation system that minimizes the need for a conventional air-conditioning system.
support full-time habitation, and an optimized ventilation system that minimizes the need for a conventional air-conditioning system.
Unbound by convention or current style, Neuhaus worked with the clients to create a personalized design that celebrates the spirit and style of the region.
About Studio RED
William O. Neuhaus III, FAIA joined Studio RED Architects as a principal after a 35-year career as Founder and President of W.O. Neuhaus Architects (WONA). His extensive experience and strong dedication to the City of Houston is shown through civic projects of historical renovation and urban design, many of which have gained local and national recognition. Some of Bill’s projects include the Houston Permitting Center (Certified LEED Gold), Amazing Place (Certified LEED Silver), conversion of the Jefferson Davis Hospital into the Elder Street Artist Lofts, and the renovation of the 1948 Nabisco Bakery into the John P. McGovern Campus, which houses medical center offices.
Studio RED Architects is a Houston-based architectural firm with a reputation for design and excellence in entertainment, commercial and worship facilities. Notable projects include worship centers such as Lakewood Church, performing arts centers such as the Texas Southmost College Music Education Building, and renovation projects such as the LEED award-winning City of Houston Permitting Center.

