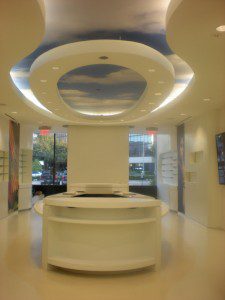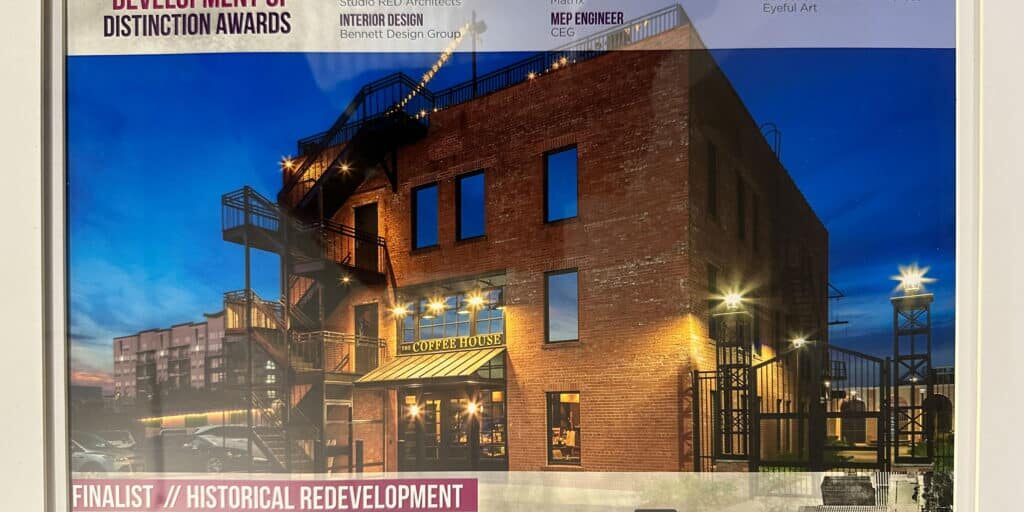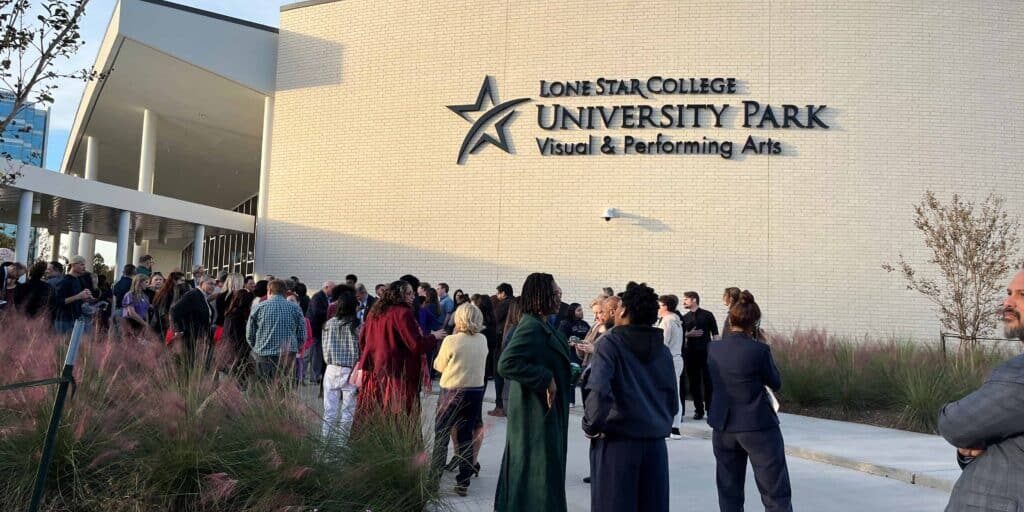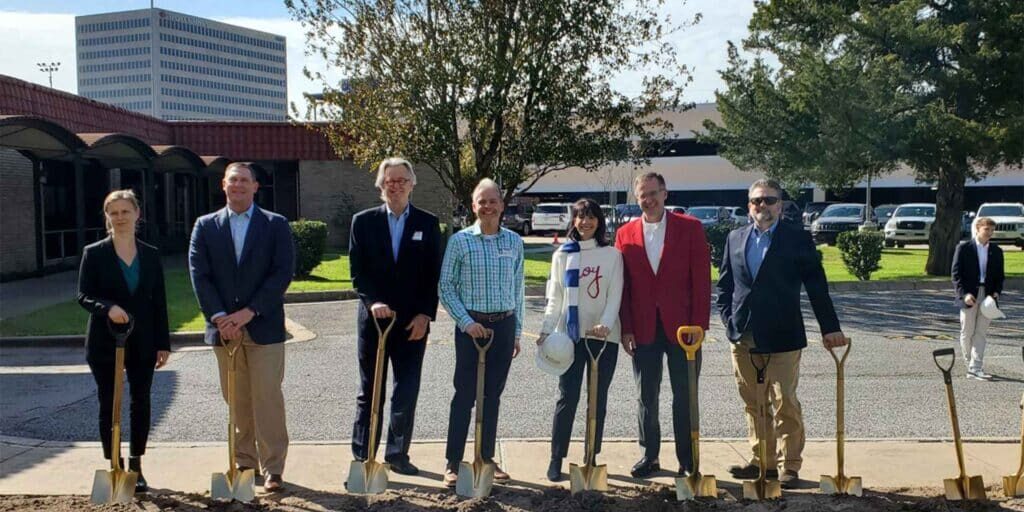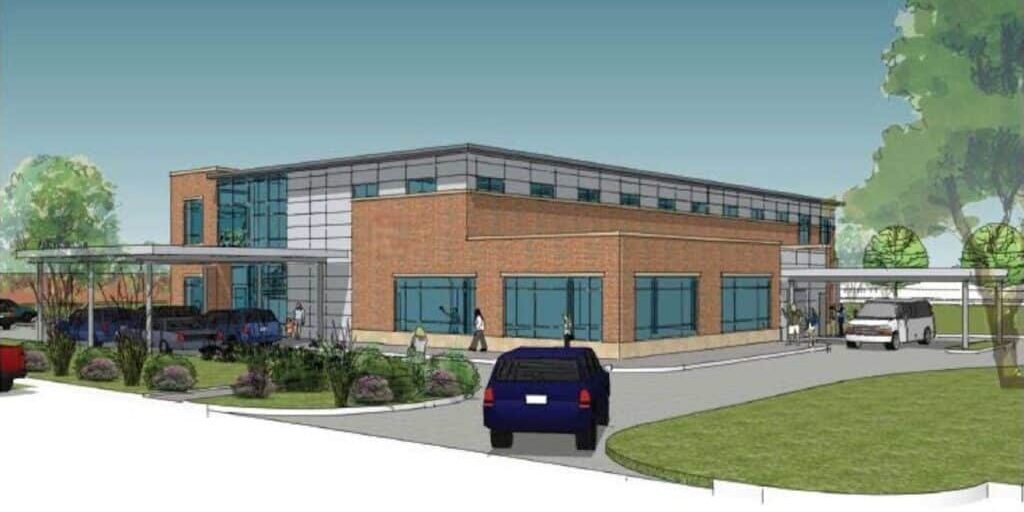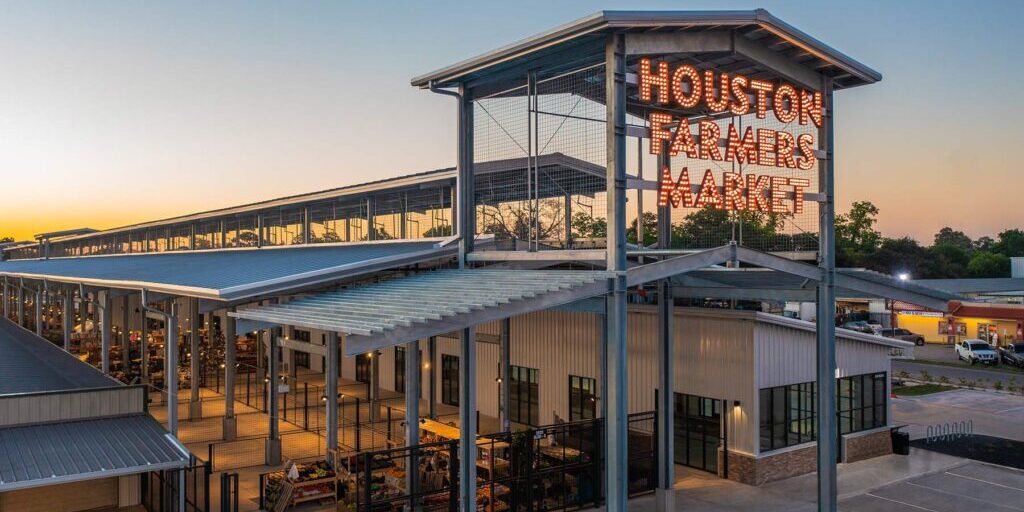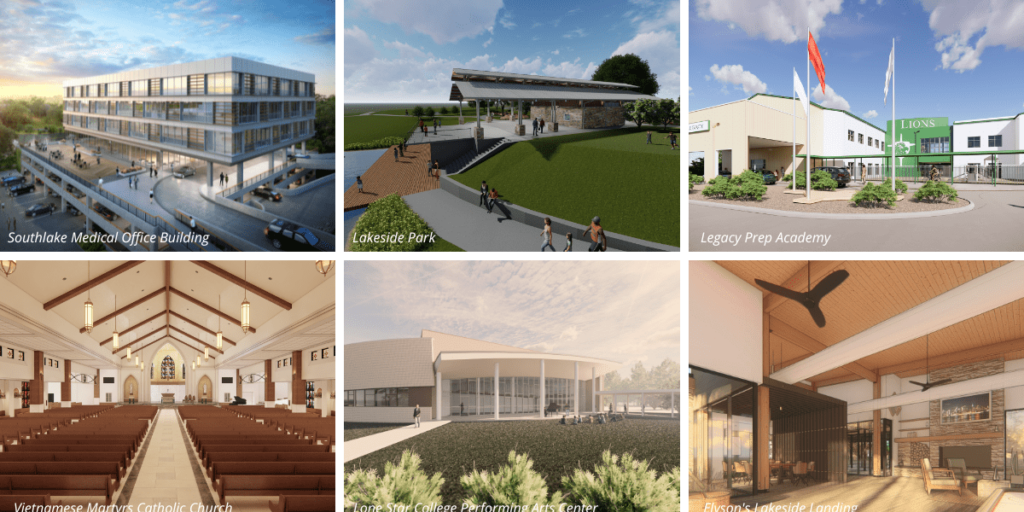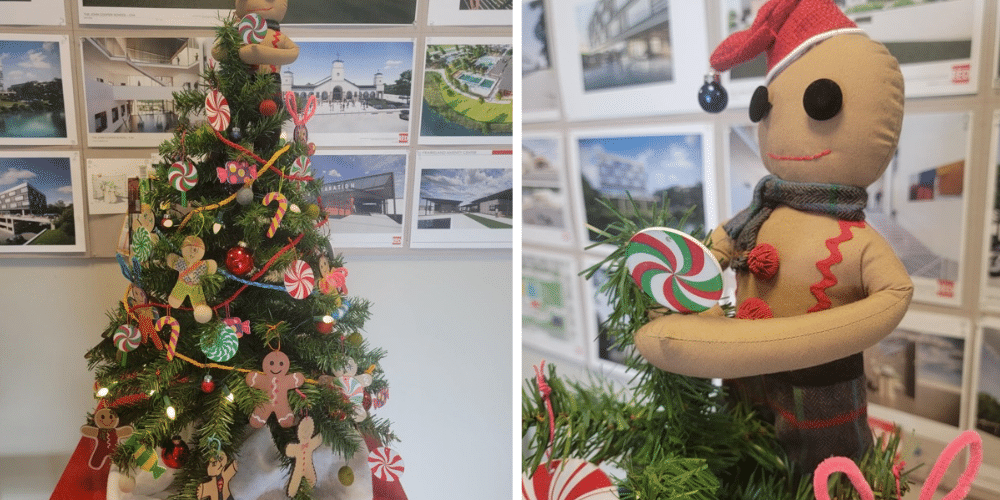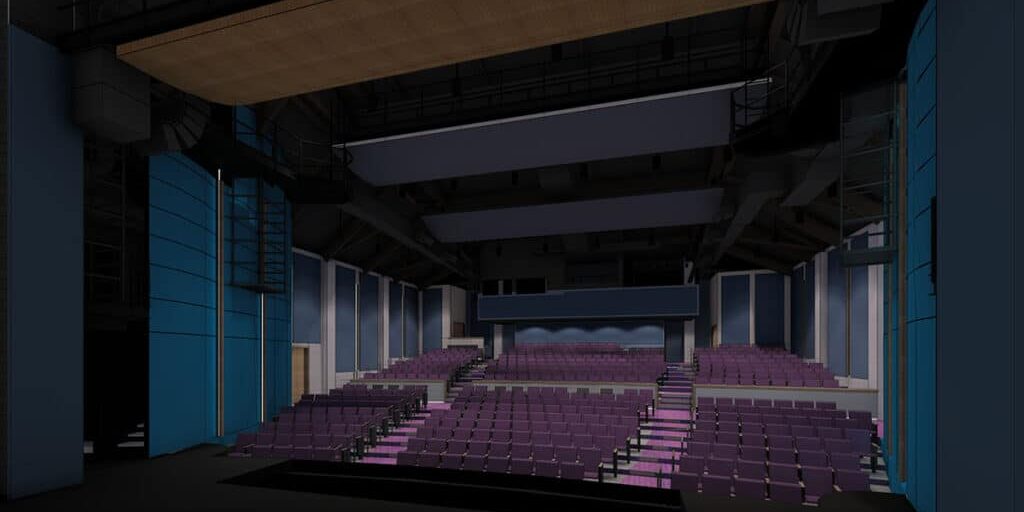Construction for Odyssey Now nail salon was completed in October of 2012. The new 1,500 s.f. salon accommodates 16 total manicure and pedicure stations, in addition to a runway for fashion shows and parties. Studio RED Architects also designed a state of the art filtering system and retail display for the salon.
The Houston-based firm worked closely with Odyssey Now to create a wholly unique space. Ami Westbrook, project architect at Studio RED Architects, found that Trang Nguyen and Van Luu of Odyssey Now “wanted the space to be hip, cool and fresh, unlike any other nail salon.” The salon’s design, from the sky-imaged ceiling to the rounded white surfaces, encompasses these ideas.
Odyssey Now’s retail display includes built-ins situated on both walls of the salon, illuminated with color changing LED lights. The salon’s manicure area is a central island, with a separate pedicure area nestled in the back of the new space. “The illusion of a runway was created with different colored flooring and is mimicked above in the ceiling, which features a sky image printed on fabric,” says Westbrook.
Trang Doan, partner at Studio RED Architects, attributes close collaboration with the successful actualization of the fresh and welcoming new space. “When it comes to design, it’s all about collaboration” says Doan. “When you collaborate within the team and the clients, you get them involved in the process and the outcome is comprehensive and encompasses the dreams of the design.”
Studio RED Architects initiated the project in February 2012 and completed it in October 2012. The award-winning architecture firm’s experience in retail design extends to projects with Liberty Plaza, Memorial City Mall, Brazos Mall, Moody Gardens and the Houston Center.

