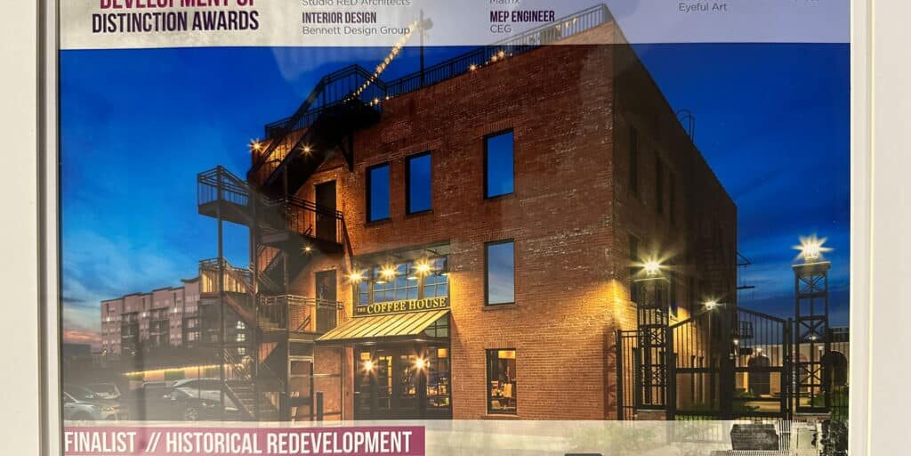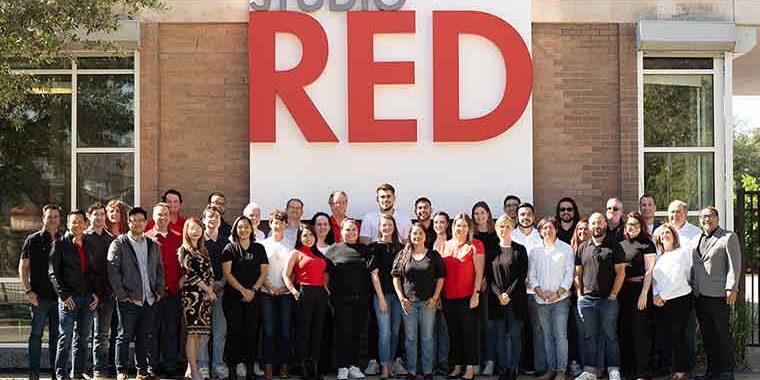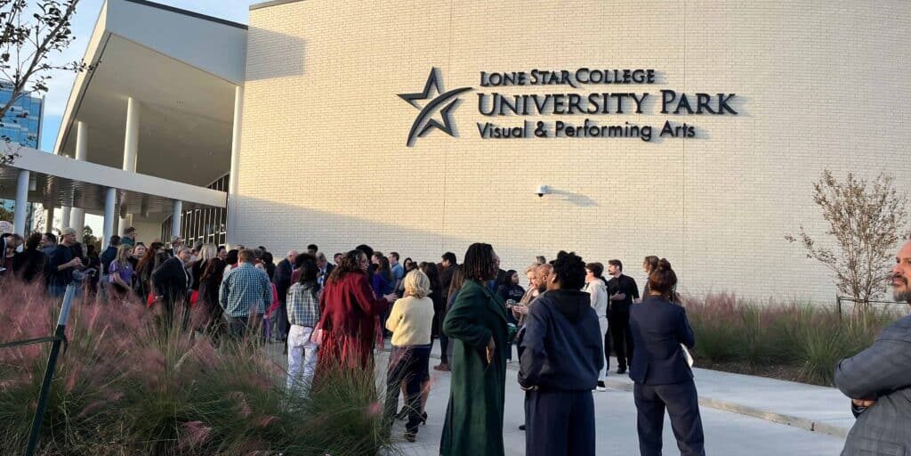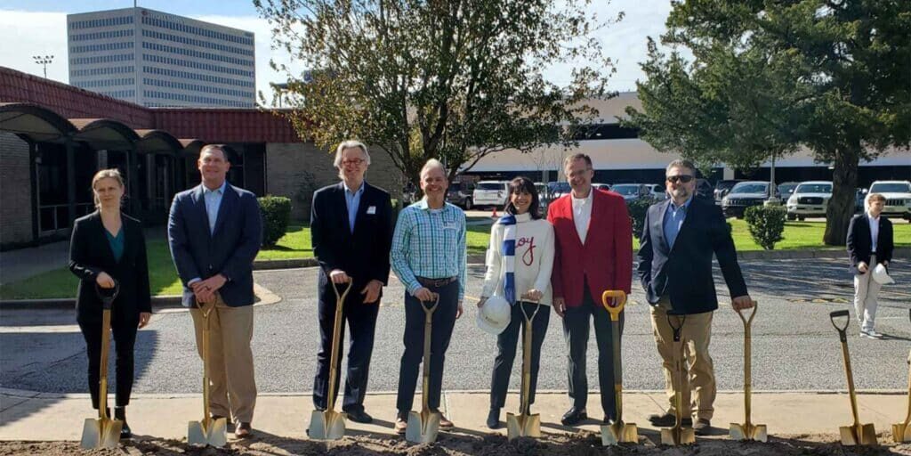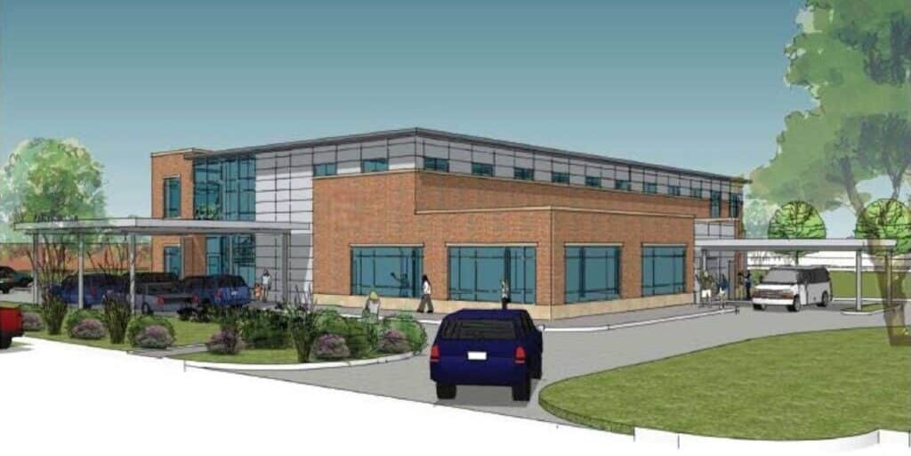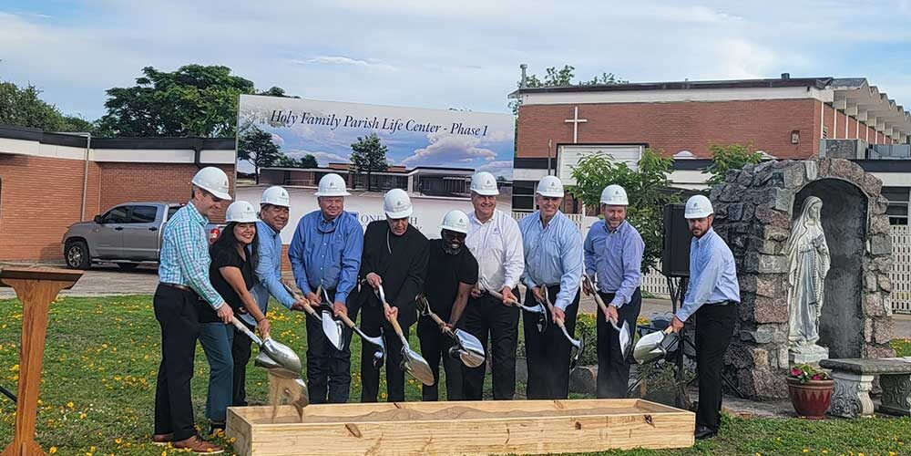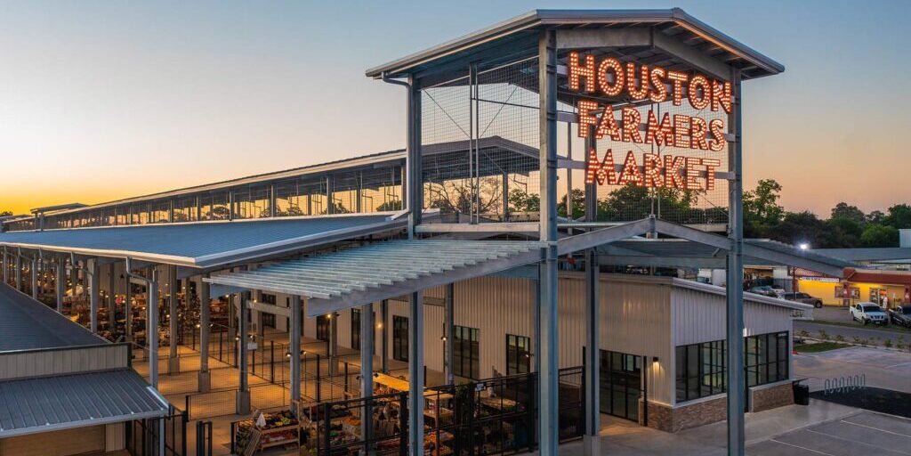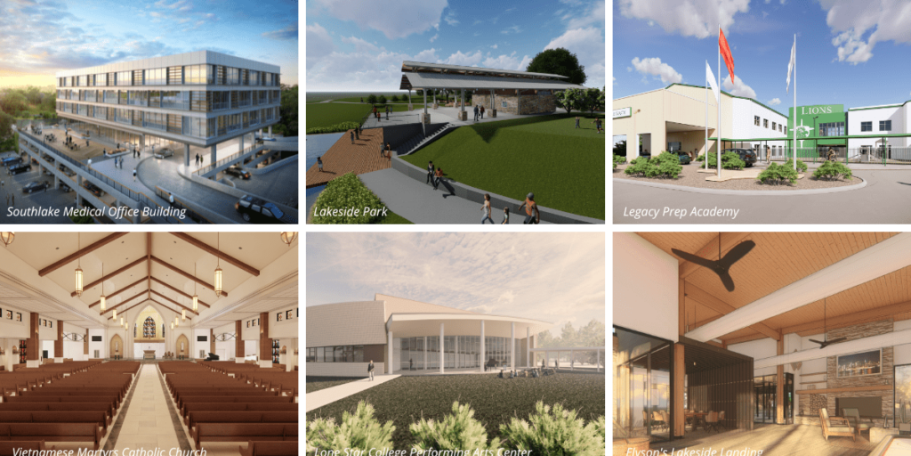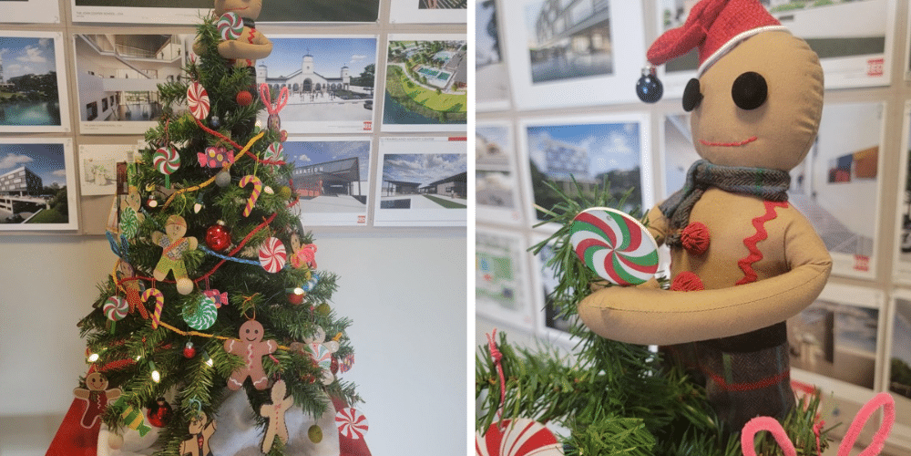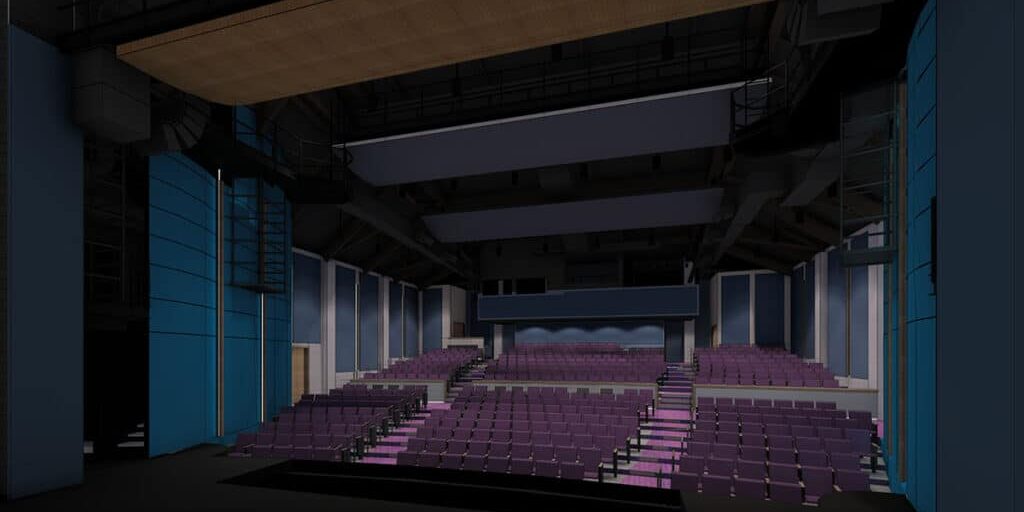Overview
The Salvation Army awarded the Studio RED Architects the International Corps Community Center project. The project is set to be completed in 2014 and will consist of a 32,000 s.f. facility that will make a huge impact on the youth, adults and senior citizens in the Houston area.
The Salvation Army
The Salvation Army has an impressive history and reputation for being an organization that honors charitable actions and religion. Houston opened its doors to The Salvation Army in 1889 and continues to provide services, facilities and enhanced programs that renew the mission.
Mission statement: “The Salvation Army, an international movement, is an evangelical part of the universal Christian church. Its message is based on the Bible. Its ministry is motivated by the love of God. Its mission is to preach the gospel of Jesus Christ and to meet human needs in His name without discrimination.”
At The Salvation Army there are 6 Corps/Community Centers that give the youth a safe environment to learn, stay positive, motivate and provide them with leadership skills. The Salvation Army of Greater Houston is committed to engaging and enriching the lives of the youth with positive activities like sports, homework sessions and mentoring opportunities. The Youth Programs/Boys & Girls Club services are offered in the following locations: Aldine Westfield, Montgomery County, Garden City, Pasadena Corps, Temple Corps, Northwest Corps and International Corps.
The International Corps Community Center
The International Corps Community Center is a center of worship for the Asian community with church services in English, Chinese, Spanish, Vietnamese and Korean. The Center provides a full range of services that stay true to The Salvation Army mission but with the growing popularity they needed to upgrade the facility. The Salvation Army sent requests for proposals in order to hire someone to design the new 32,000 s.f. facility.
Studio RED Architects
The Studio RED Architects have provided quality architecture, excellent design, outstanding project management and superior service in past worship facility projects. With over 20 years of design and renovation experience in worship centers, education buildings, chapels and campuses the partners and associates at Studio RED Architects submitted a conceptual package to The Salvation Army in October 2011 in hopes of winning the project. In February 2012, Studio RED Architects was awarded the project and started the schematic design in March.
“I have been fortunate to have been involved in many worship facilities, big and small, which have given me the much needed insight and experience for such a highly, awarded task for The Salvation Army,” said Trung Doan, partner at Studio RED Architects. “The collaborative nature of the design process for The Salvation Army allows us to work closely with the client, contractors, consultants and local code jurisdictions to ensure that all of their needs are met and designed accordingly.”
Challenge: Design a new 32,000 s.f. International Corps Community Center with a $4.16 million budget that will house youth activities, a chapel and other community
Solution: Studio RED Architects designed the facility to include classrooms, a computer lab, a library, administrative offices with a conference room, a 350 seat chapel, a multi-purpose gymnasium, a 200 occupant fellowship room, a music room and kitchen. The site is also designed to include multi-use activity fields, with playgrounds for pre-k and elementary school age children. The facility is located on a 10 acre site on Cook Road in Southwest Houston, Texas. Parking for approximately 150+ cars and infrastructure for future expansion and/or emergency use during disaster recoveries are included in the design.
Studio RED Architects is in the process of coordinating with multiple levels of The Salvation Army organization as they seek direction and approvals for the worship facility.

