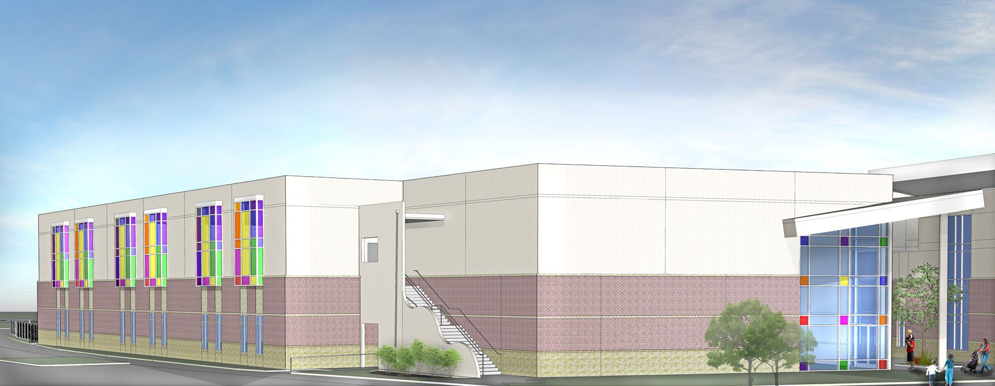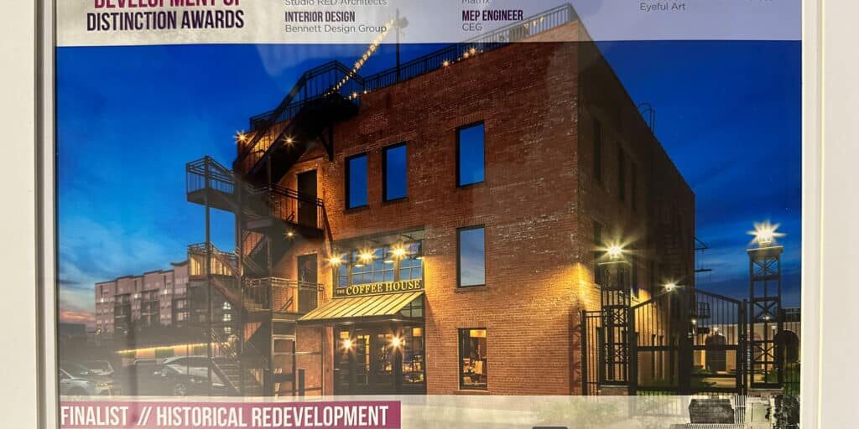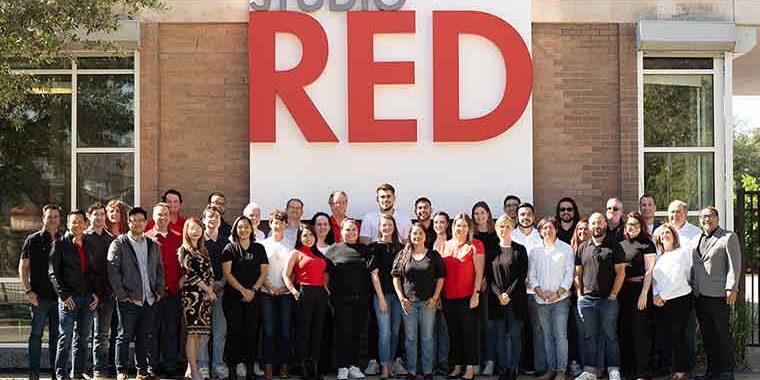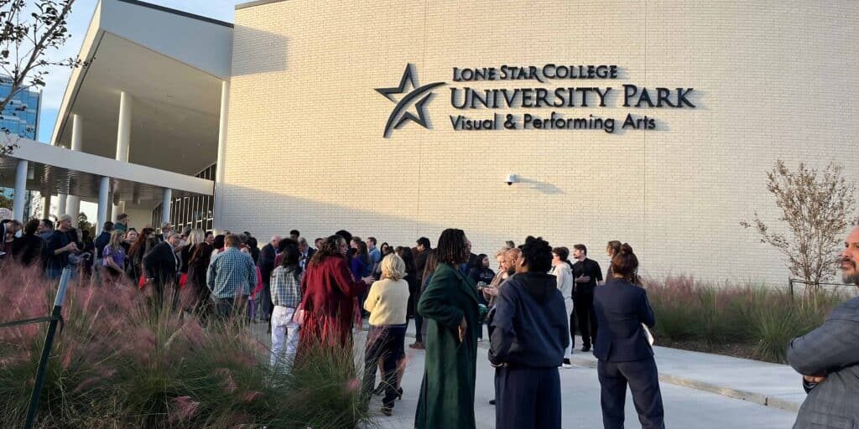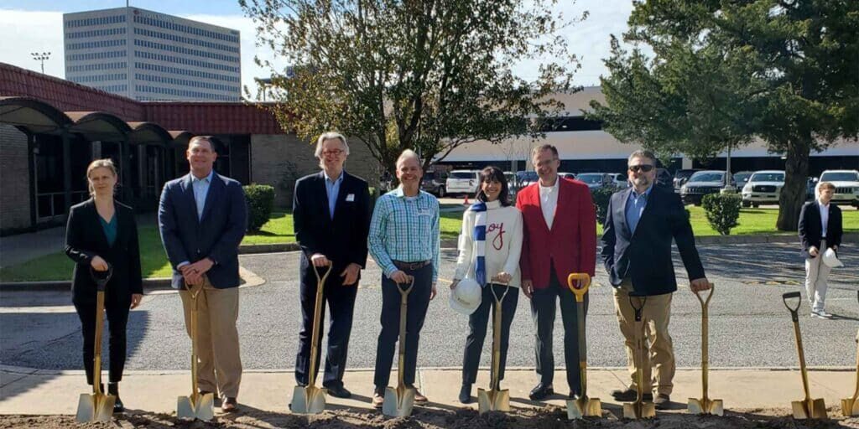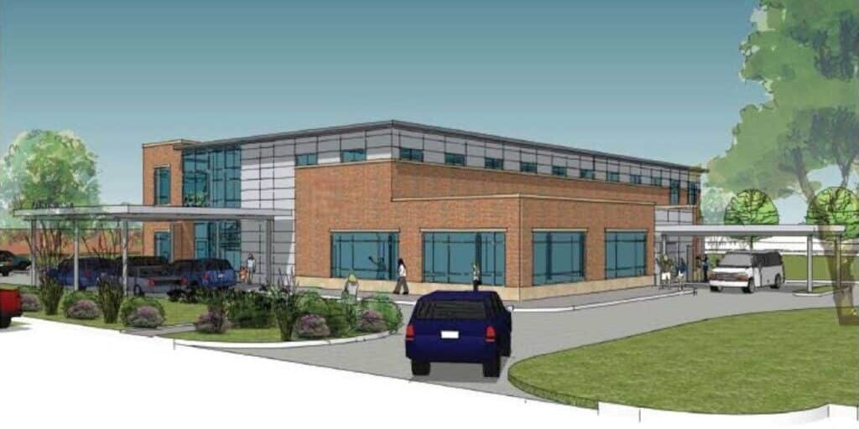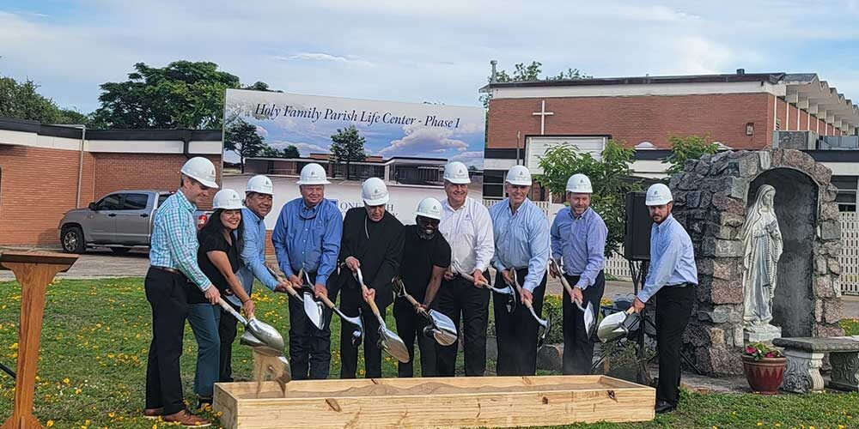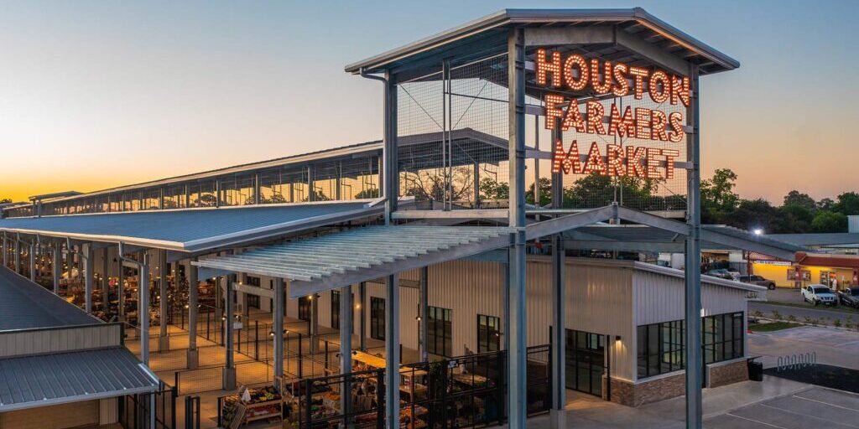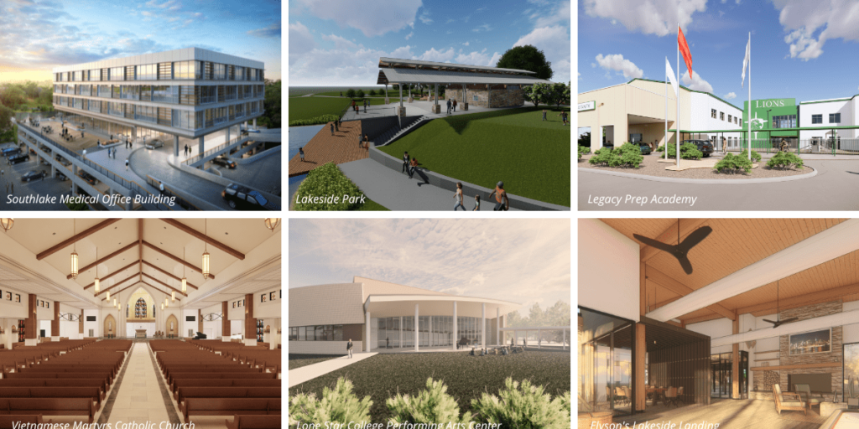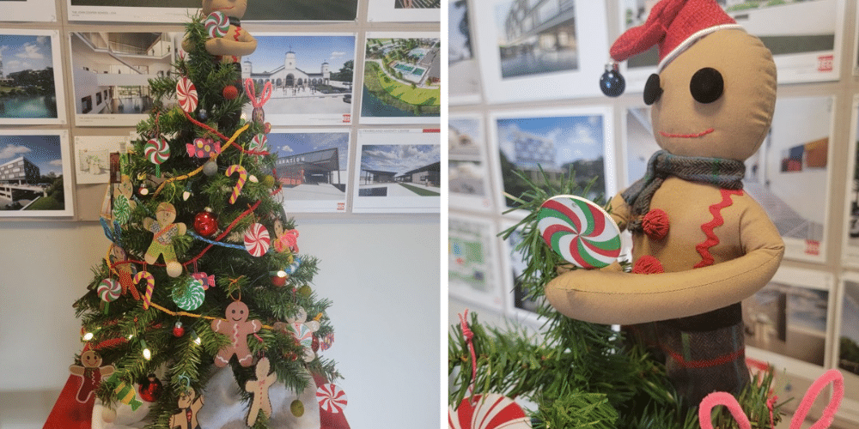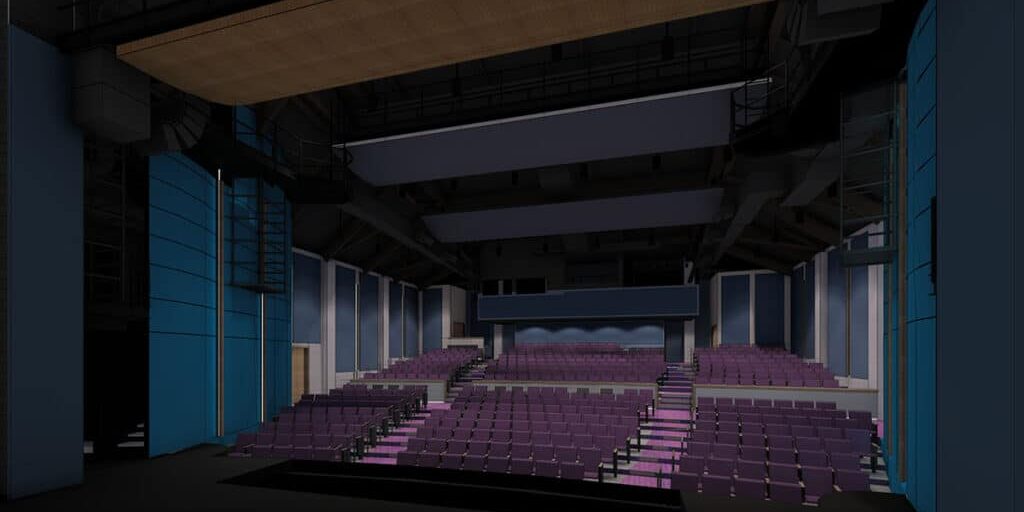New expansion of existing children’s worship space includes classrooms, second-service areas, play spaces, and special needs accommodations.
Houston-based architectural firm Studio RED Architects is an industry leader in the design of worship facilities locally and abroad. Their latest high-profile design project is the third phase of multi-step expansion plan for Faithbridge United Methodist Church, located in Spring, Texas.
 Studio RED Architects has worked successfully with Faithbridge in recent years to create a master plan designed to achieve the church’s growth goals: the architects designed the 1,100-seat Center Court East worship facility, which at the time of its opening last year represented a doubling of the regular worship service capacity. After working with the church to develop a design for expansion of their primary worship space and sanctuary, the team at Studio RED is proud to have the opportunity to be a part of the church’s continued growth with the design of a new worship space for children. The Faithbridge Kid’s Ministry Building is a new, state-of-the-art service space designed to replace temporary accommodations that the church has outgrown, and features multi-purpose spaces that increases Faithbridge’s capacity to assist infants, pre-schoolers, and elementary-aged children, along with office and storage space to support those functions.
Studio RED Architects has worked successfully with Faithbridge in recent years to create a master plan designed to achieve the church’s growth goals: the architects designed the 1,100-seat Center Court East worship facility, which at the time of its opening last year represented a doubling of the regular worship service capacity. After working with the church to develop a design for expansion of their primary worship space and sanctuary, the team at Studio RED is proud to have the opportunity to be a part of the church’s continued growth with the design of a new worship space for children. The Faithbridge Kid’s Ministry Building is a new, state-of-the-art service space designed to replace temporary accommodations that the church has outgrown, and features multi-purpose spaces that increases Faithbridge’s capacity to assist infants, pre-schoolers, and elementary-aged children, along with office and storage space to support those functions.
 A hallmark of Studio RED’s expertise in worship facility design, the Faithbridge Kid’s Ministry Building complements the existing buildings by blending in new design elements, such as colored glass windows, to give the space a kid-friendly feel. “In this project, we’ve enjoyed working with the Faithbridge community to expand the church campus and create a fun space for children of all ages to enjoy.” said Studio RED Partner and Project Lead Jared Wood. Recently, the Studio RED design team was in attendance at the groundbreaking for the new Faithbridge Kid’s Ministry Building, which is expected to be completed later this year.
A hallmark of Studio RED’s expertise in worship facility design, the Faithbridge Kid’s Ministry Building complements the existing buildings by blending in new design elements, such as colored glass windows, to give the space a kid-friendly feel. “In this project, we’ve enjoyed working with the Faithbridge community to expand the church campus and create a fun space for children of all ages to enjoy.” said Studio RED Partner and Project Lead Jared Wood. Recently, the Studio RED design team was in attendance at the groundbreaking for the new Faithbridge Kid’s Ministry Building, which is expected to be completed later this year.
About Studio RED
Jared Wood has led many successful projects throughout his architectural career. He has gained experience in many large and high-profile projects such as Lakewood Church, Moody Gardens, the renovation of the Alley Theatre and Jersey Village Baptist Church. With his passion, dedication and talent for design, Jared has moved from Associate to Principal and now, Partner of Studio RED Architects.
 Studio RED Architects is a Houston-based architectural firm with a reputation for design and excellence in entertainment, commercial and worship facilities. Notable projects include worship centers such as Lakewood Church, performing arts centers such as the Texas Southmost College Music Education Building, and renovation projects such as the LEED award-winning City of Houston Permitting Center.
Studio RED Architects is a Houston-based architectural firm with a reputation for design and excellence in entertainment, commercial and worship facilities. Notable projects include worship centers such as Lakewood Church, performing arts centers such as the Texas Southmost College Music Education Building, and renovation projects such as the LEED award-winning City of Houston Permitting Center.

