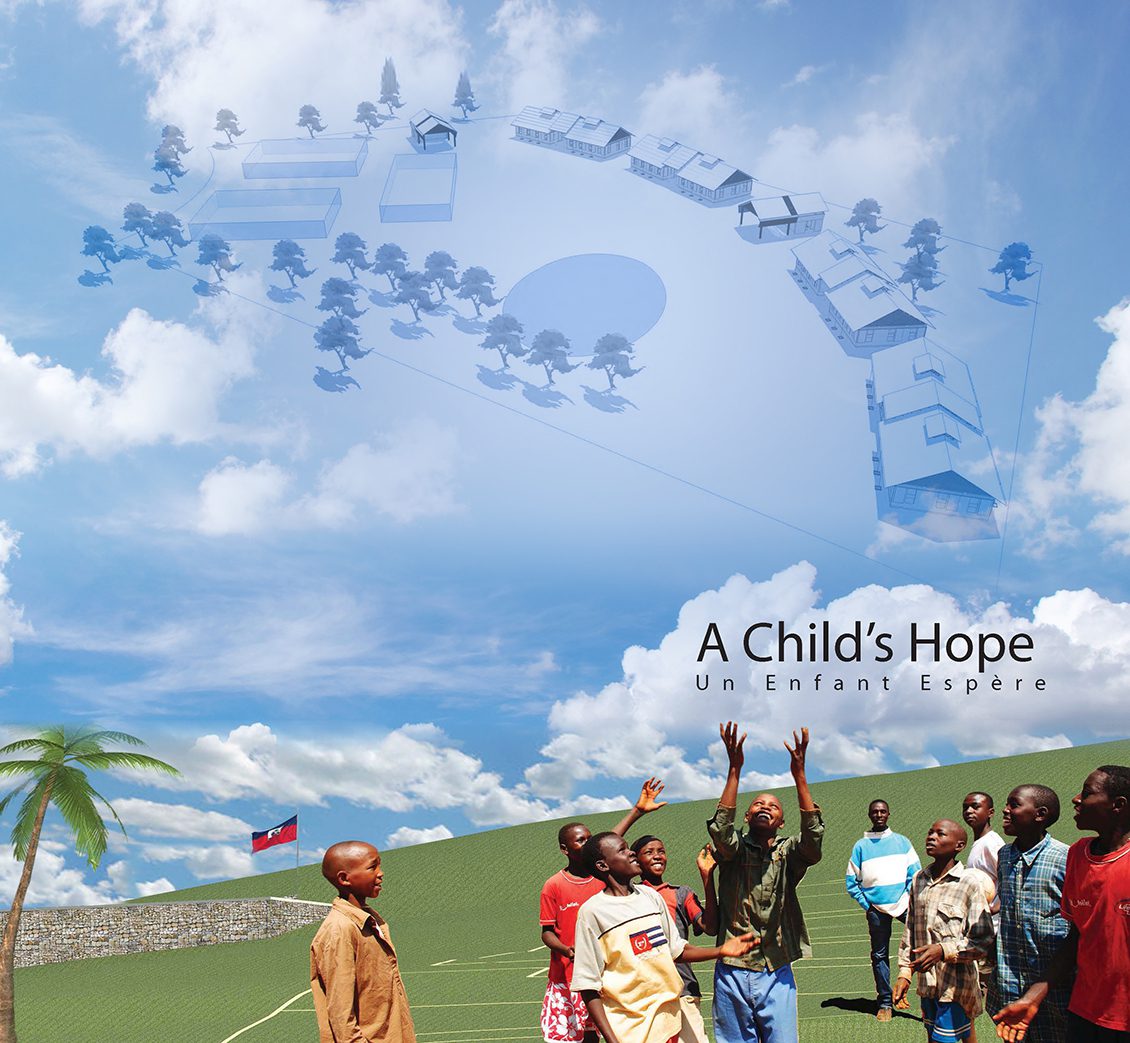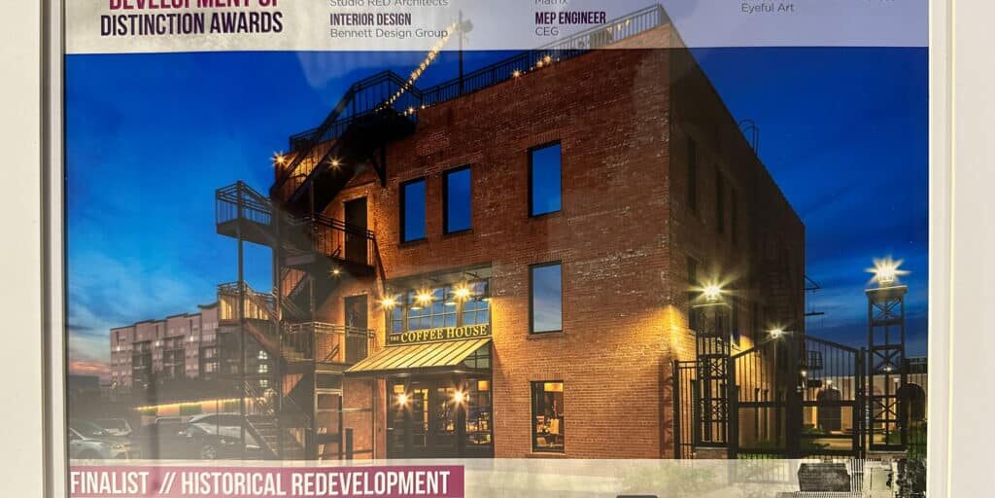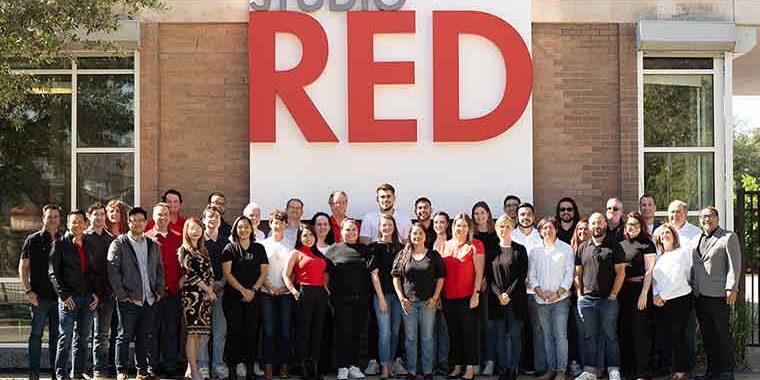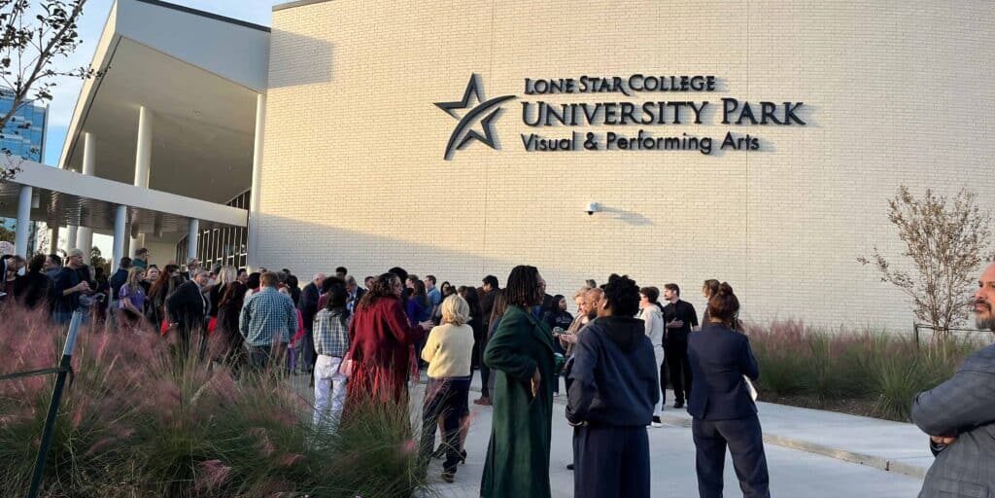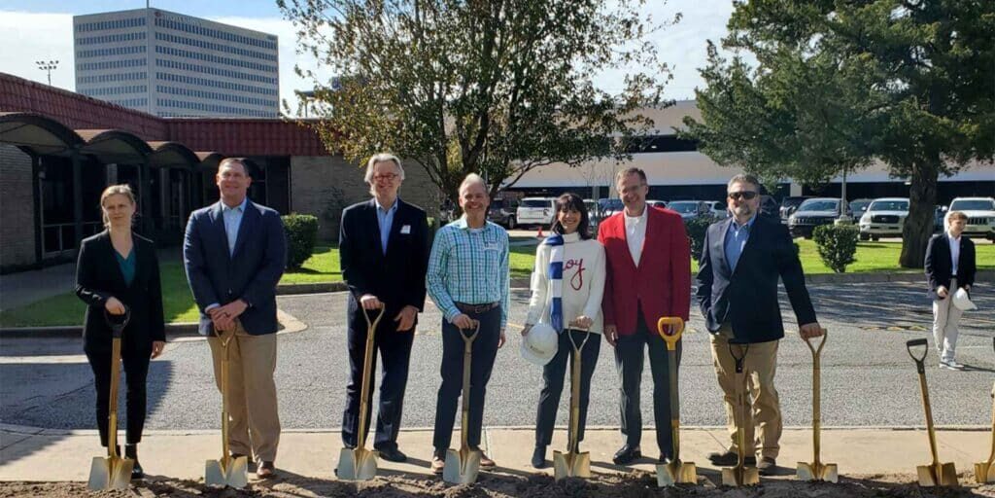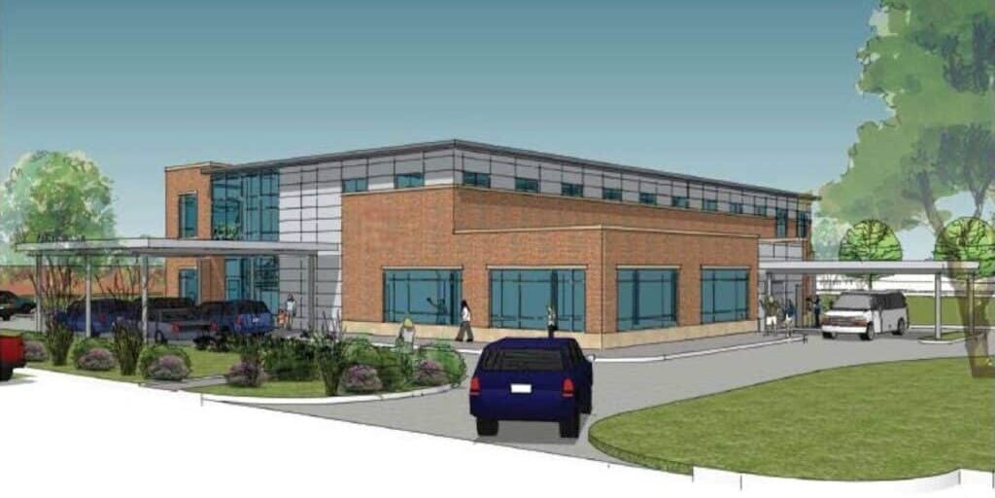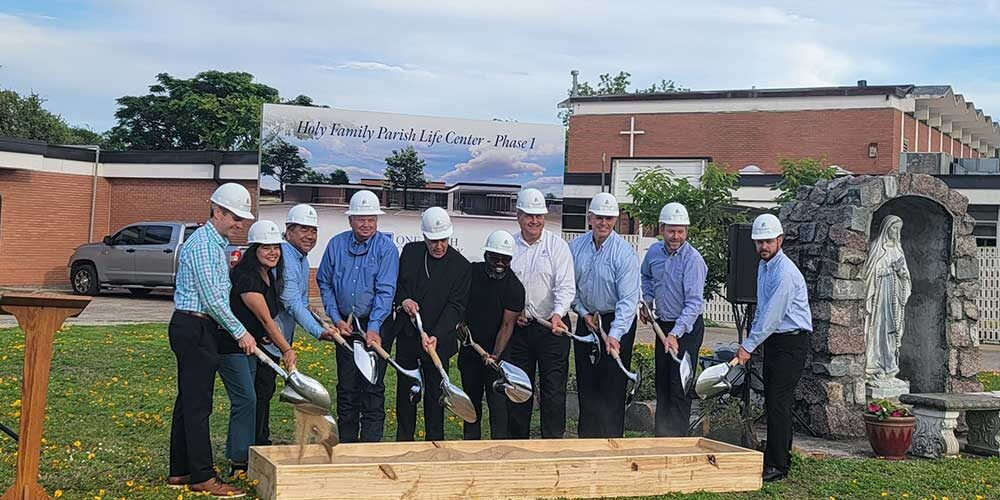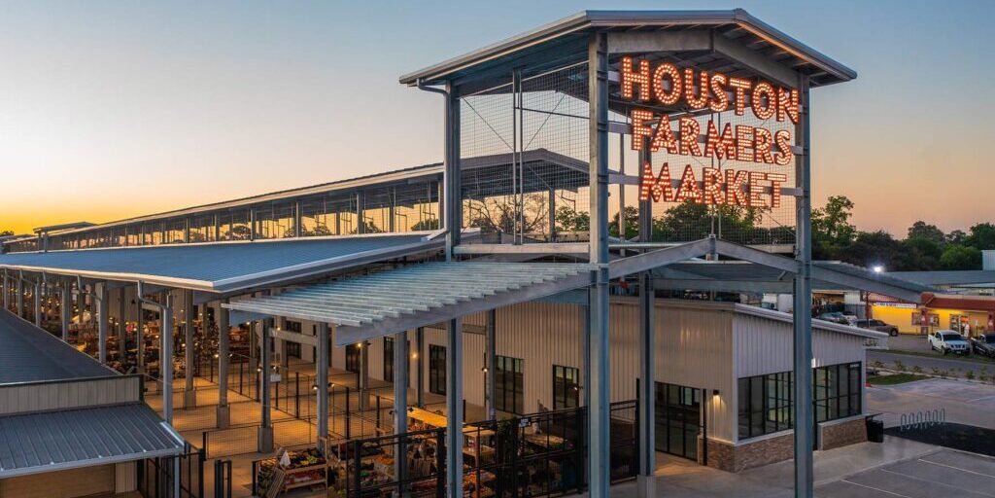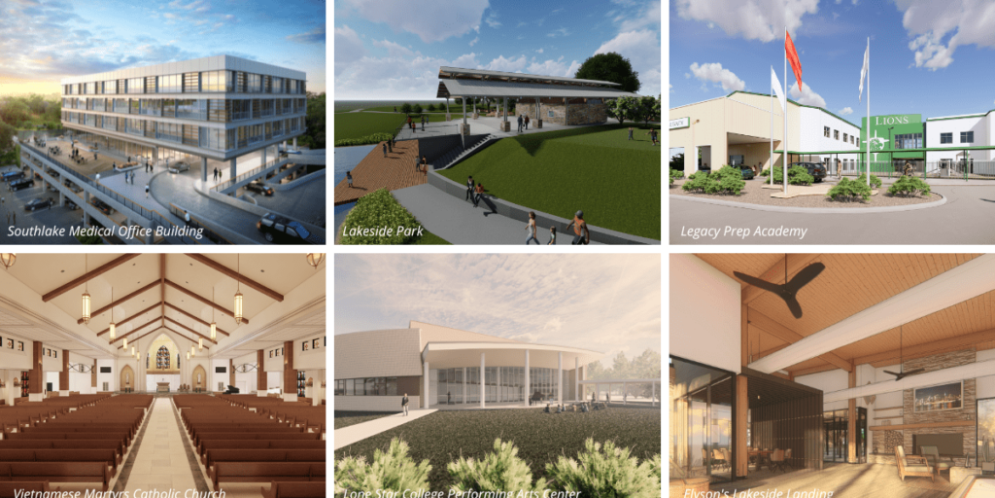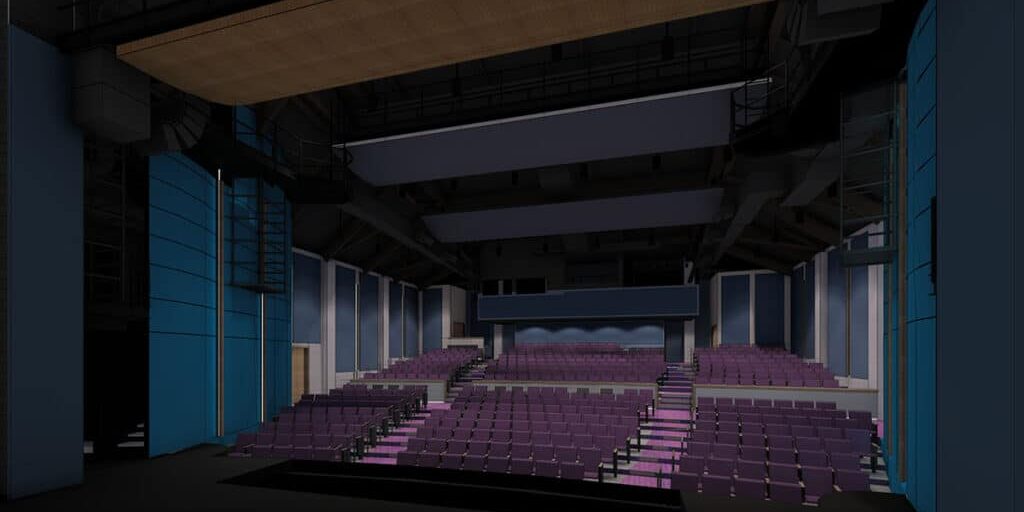Studio RED Architects is partnered with non-profits A Child’s Hope and Archifarm on the community design outreach project, to provide a fully-functioning community and “academy environment” for Haitian orphans
HOUSTON– Construction has officially begun on A Child’s Hope, a visionary community design outreach project for which Studio RED Architects is offering its services pro bono. This project transforms the typical model of an orphanage by providing a sense of a family to displaced, lost and abandoned children in Haiti.
Studio RED hosted an initial design charrette in Fall 2013, organized by Houston non-profit Archifarm and including representatives from A Child’s Hope, Perkins + Will Architects, Axoscape, along with students from Texas A&M and the University of Houston. The group devised a master plan for a six-acre site overlooking the Atlantic Ocean. “If we were building just another orphanage, then we’re just building a structure to house children and raise them,” said Raleigh Jenkins, founder of A Child’s Hope. “This is different. Our goal is to be a self-sufficient community.”
A Child’s Hope secured the location and local approvals while Studio RED volunteered to lead Phase I, which includes design and construction of two dorm units and a central latrine. Sustainability is a focus of the master plan and the dorms include natural ventilation design, a rainwater harvesting system and provisions for solar/ wind energy collection in the near future. The buildings will be reinforced to withstand both hurricanes and earthquakes.
Follow up phases contain the foundation for a sustainable community tasked with providing more than 300 children educational, vocational, recreational and spiritual support. The children will be raised in family units ranging from infants to preteens and the facility will have a full-time staff of teachers, counselors, agriculture experts and medical professionals. Next to be built are a 10,000 sf dining hall, additional housing for children and staff, school complex, barns and silos, and athletic facilities.
Studio RED devised unique solutions to overcome the challenges of the project, including innovating a design that could be accomplished with no heavy equipment and limited access to the usual building materials.
About Studio RED Architects
William O. Neuhaus III, FAIA joined Studio RED Architects as a principal after a 35-year career as Founder and President of W.O. Neuhaus Architects (WONA). His extensive experience and strong dedication to the City of Houston is shown through pro bono projects like Search Homeless Services, and Gage Elementary, civic projects of historical renovation and urban design, many of which have gained local and national recognition. Some of Bill’s projects include the Houston Permitting Center (Certified LEED Gold), Amazing Place (Certified LEED Silver), conversion of the Jefferson Davis Hospital into the Elder Street Artist Lofts, and the renovation of the 1948 Nabisco Bakery into the John P. McGovern Campus, which houses medical center offices.
Studio RED Architects is a Houston-based architectural firm with a reputation for design and excellence in entertainment, commercial and worship facilities. Notable projects include worship centers such as Lakewood Church, performing arts centers such as the Texas Southmost College Music Education Building, and renovation projects such as the LEED award-winning City of Houston Permitting Center.

