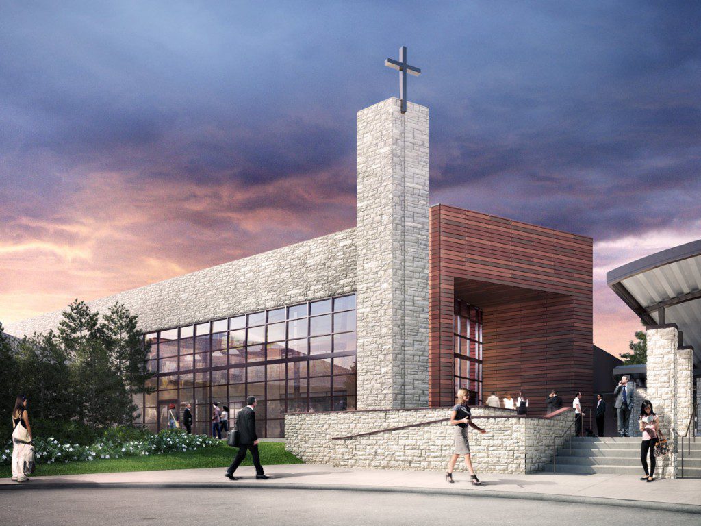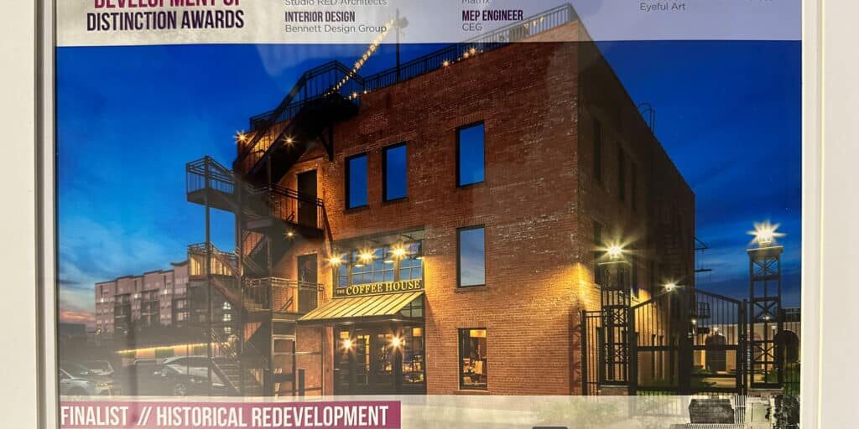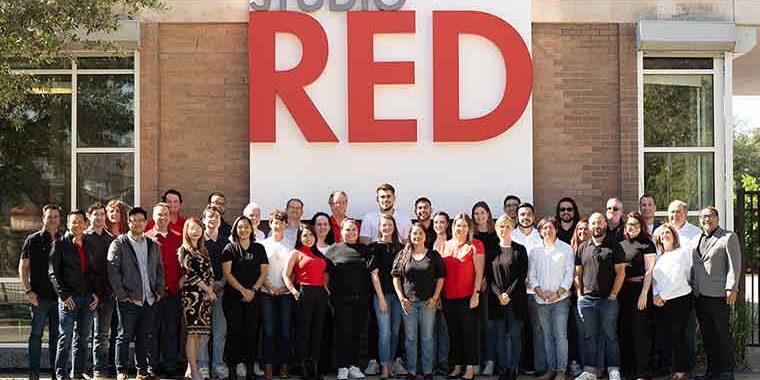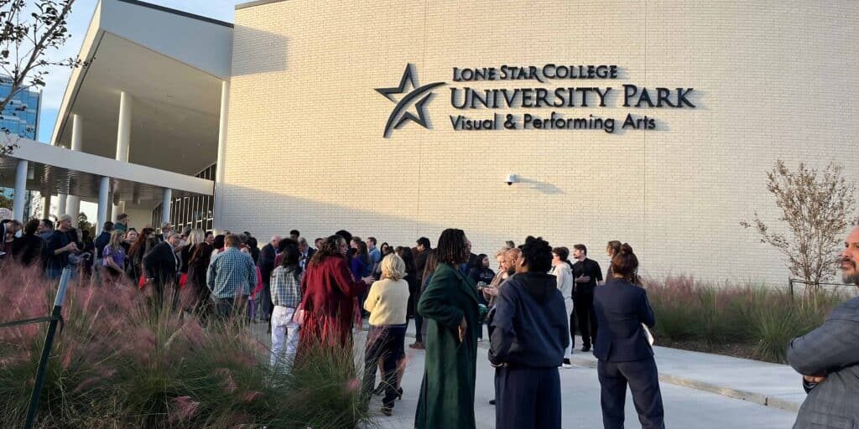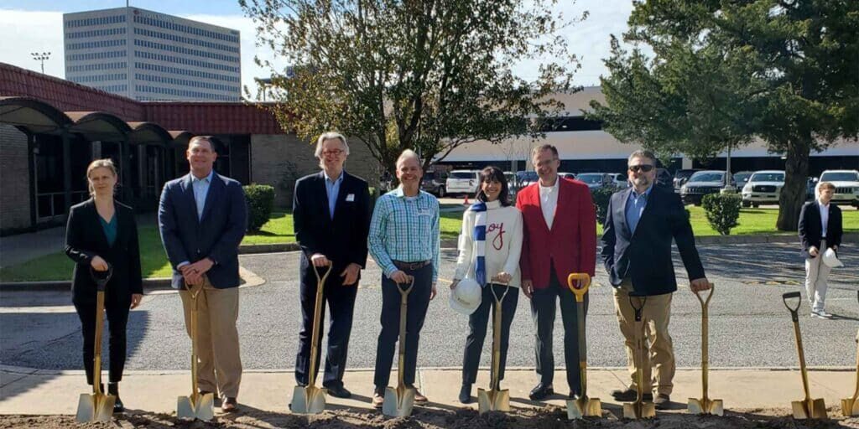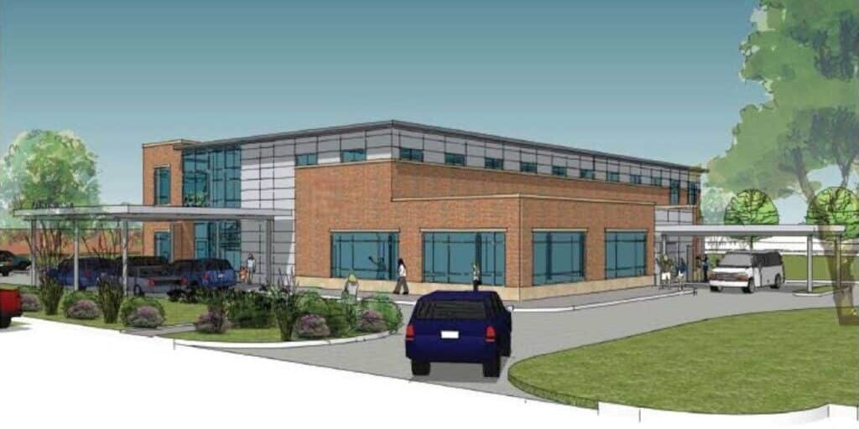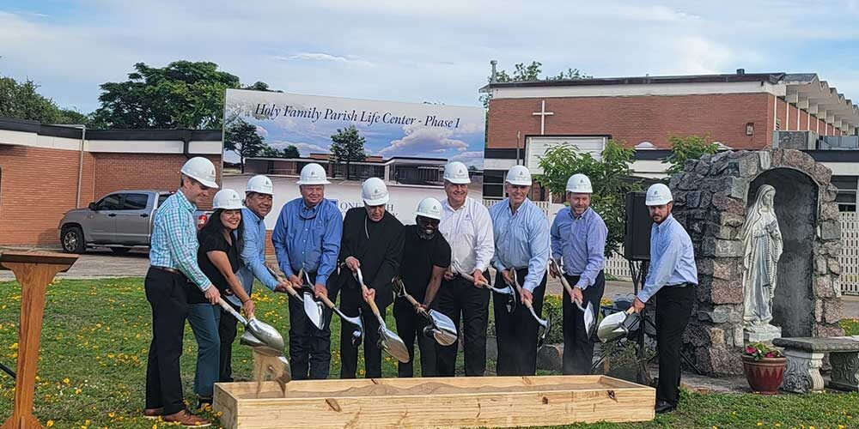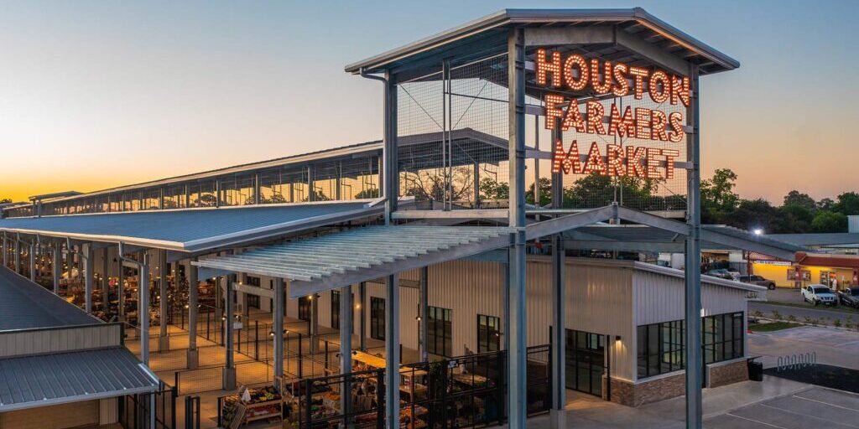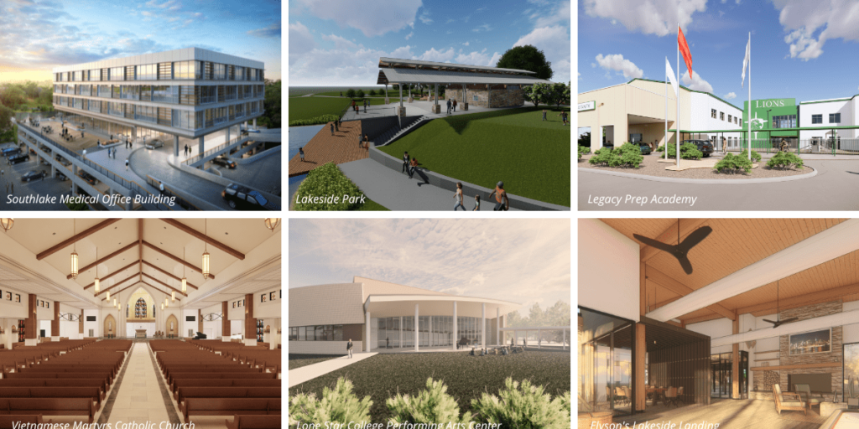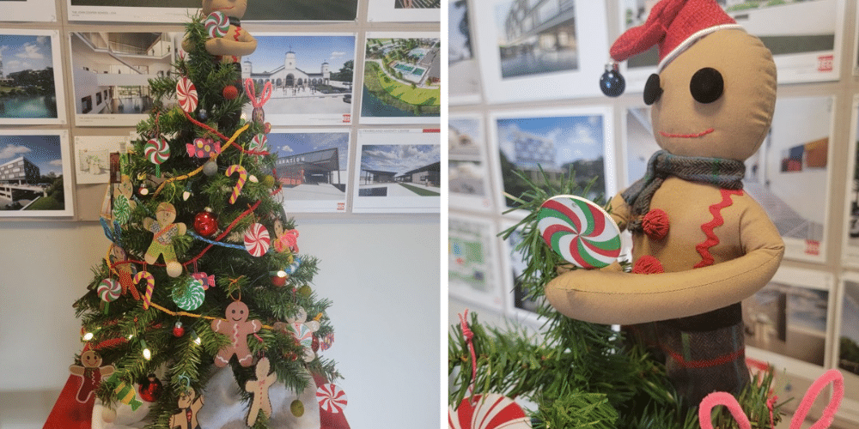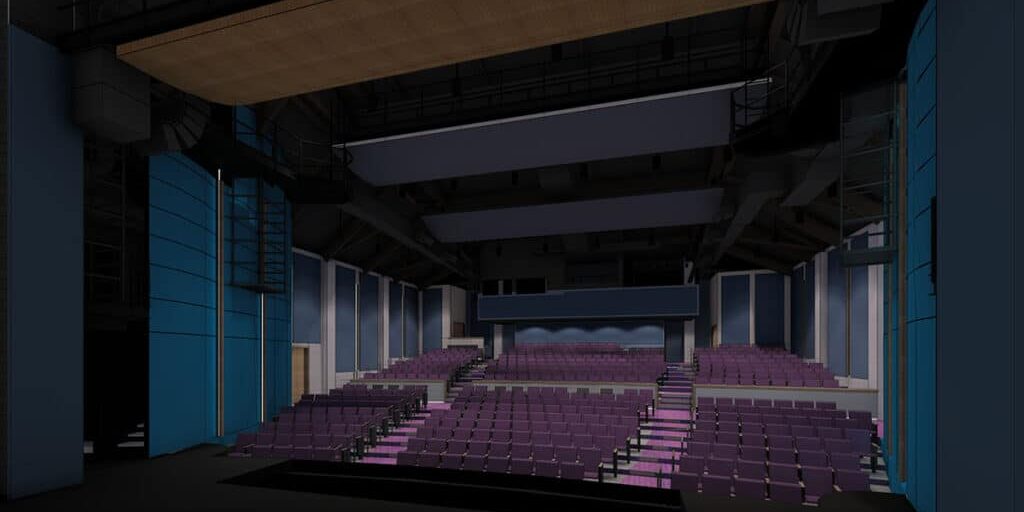Renovation to bring increased seating capacity, larger multi-purpose rooms, and new Great Hall
 Houston— After over a year of planning, construction for the First Baptist Church of The Woodlands renovation project will begin in November of 2013. Designed by Studio RED Architects founding partner Pete Ed Garrett, the project includes the renovation of the existing sanctuary and educational buildings, as well as several new features, including a 450 car parking garage and a centralized Great Hall, which will serve as a nucleus for social activities in the church.
Houston— After over a year of planning, construction for the First Baptist Church of The Woodlands renovation project will begin in November of 2013. Designed by Studio RED Architects founding partner Pete Ed Garrett, the project includes the renovation of the existing sanctuary and educational buildings, as well as several new features, including a 450 car parking garage and a centralized Great Hall, which will serve as a nucleus for social activities in the church.
Studio RED originally met with the church’s Building Task Force Committee in August of 2012, and has worked to include all of the functionality needs into a design that complements the existing church architecture. Studio RED’s experience with church renovation and new design projects, especially the combination of both on one campus, had a large influence on the committee’s selection.
Design Needs
As a driving force behind the renovation, the church’s need to increase ministry space for more adult attendees became an integral part of the new design. By converting existing unused areas into multi-purpose spaces and increasing the available seating in the sanctuary, Studio RED’s design incorporates the church’s unique needs while complementing their existing aesthetic. After the renovation is complete, the church will seat 1200 people, which is double its current seating capacity, and will have additional classroom space, in both square footage and quantity, to meet the church’s style of Bible study and group size.
Another large component of the design by Studio RED Architects was the addition of a Great Hall, which will serve as a centrally located crux that will connect the multi-purpose rooms, the sanctuary, and the new parking facilities. With a Texana design aesthetic that is reminiscent of a large living room in a house in the Texas Hill Country, the Great Hall will hold large meetings, wedding receptions, and conference events. The hall will feature an oversized fireplace that will serve as a focal point for the room and will be complemented by soft seating, Texas limestone, and wood interiors.
“We were chosen by First Baptist Church of The Woodlands for our expertise in church design and renovation,” said Studio RED partner Pete Ed Garrett. “This project has allowed Studio RED to develop a new architectural aesthetic that matches the church’s current style, while allowing the church to continue using the campus throughout the renovation process.”
About Studio RED
Pete Ed Garrett, AIA is an award-winning architect with over 28 years experience designing cultural arts centers, entertainment venues, and worship facilities. He is a founding partner of Studio RED Architects, a Houston based firm leading the industry in innovative architectural design. His projects have been recognized locally, nationally, and internationally with awards for design excellence.
Studio RED Architects is a Houston-based architectural firm with a reputation for design and excellence in entertainment, commercial and worship facilities. Notable projects include worship centers such as Lakewood Church, performing arts centers such as the Texas Southmost College Music Education Building, and renovation projects such as the LEED award-winning City of Houston Permitting Center.

