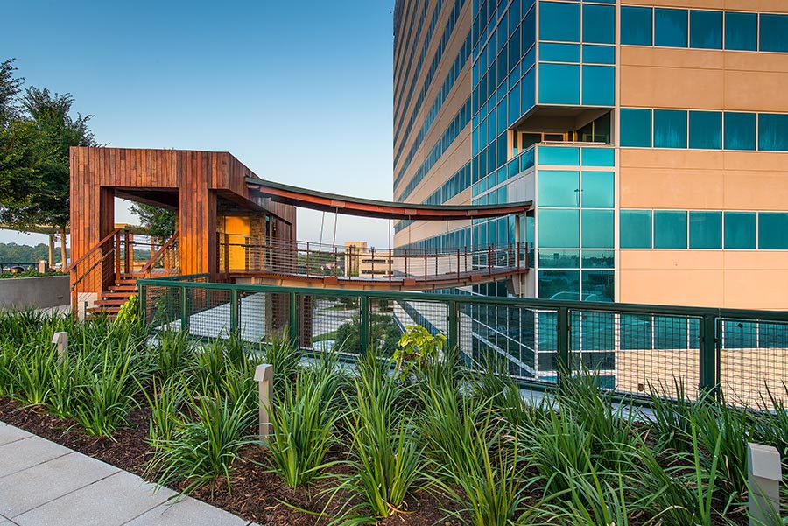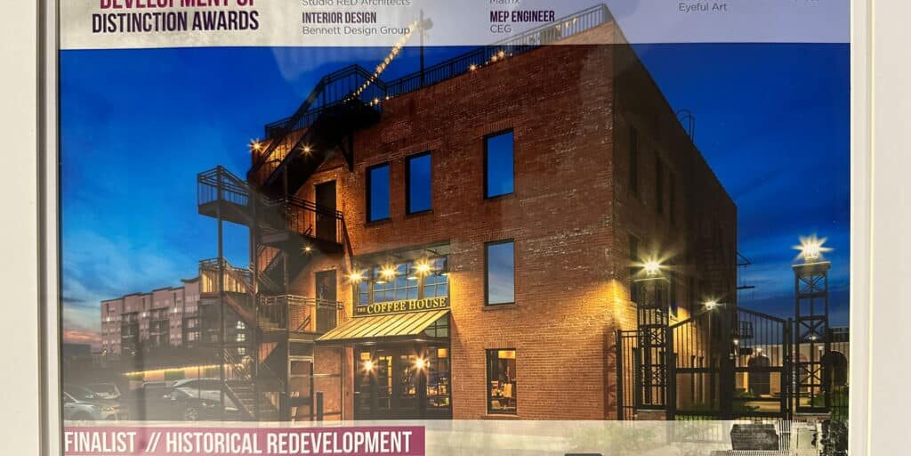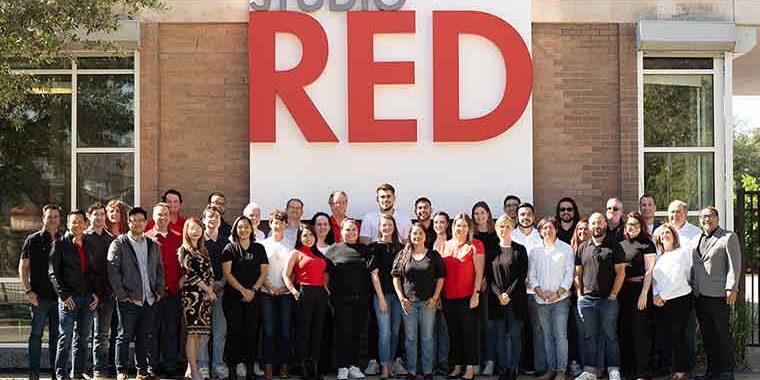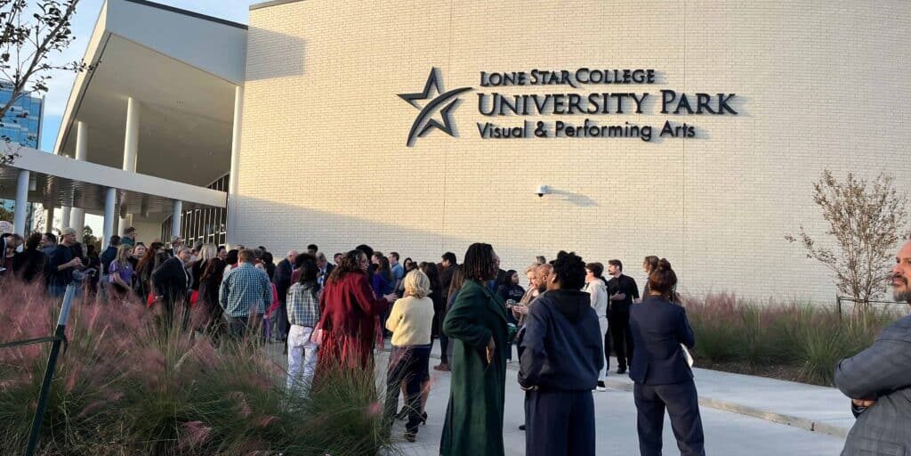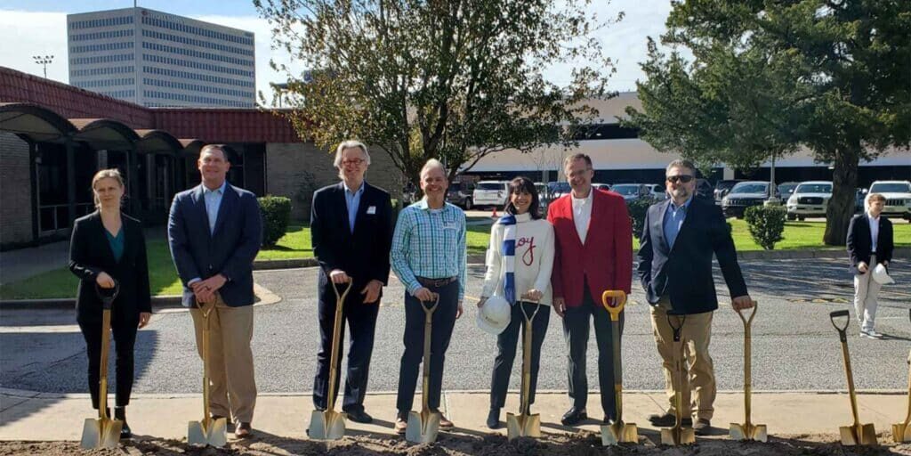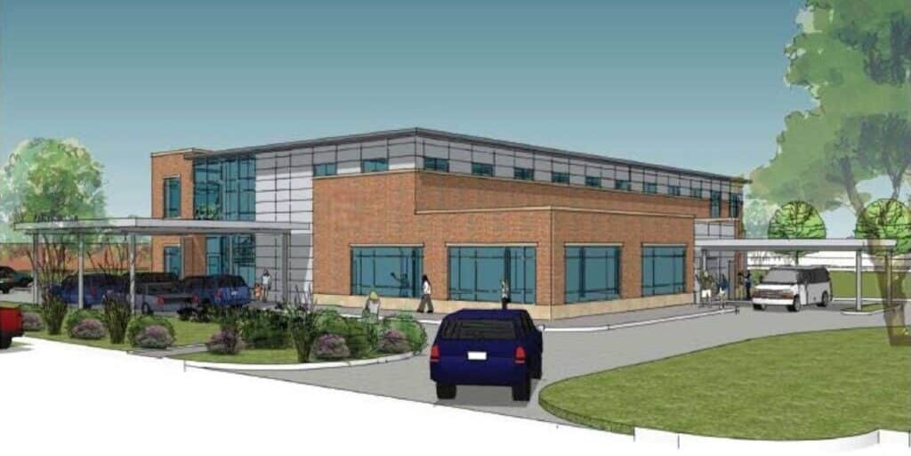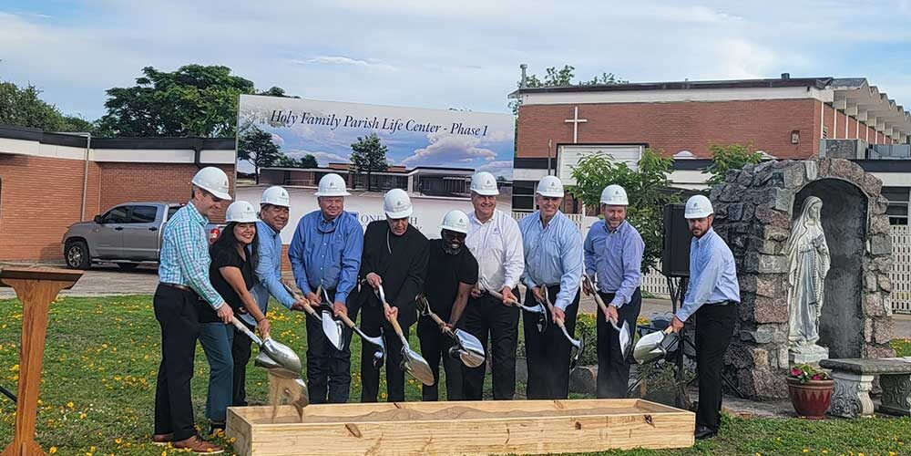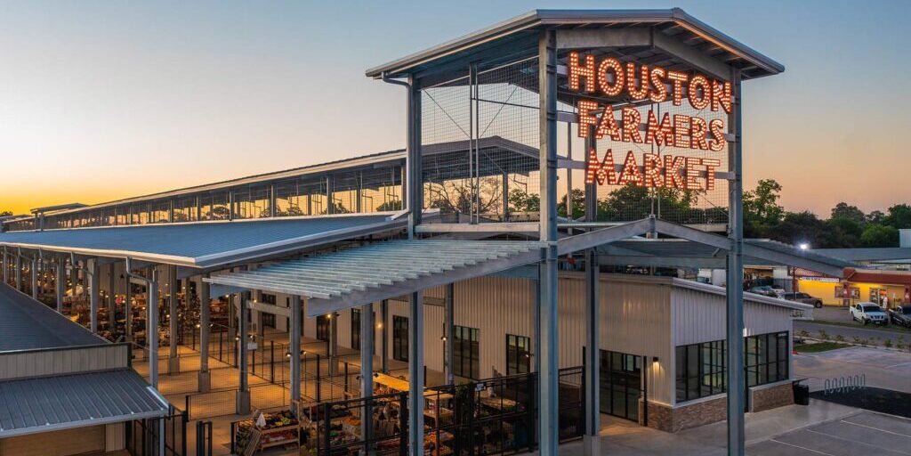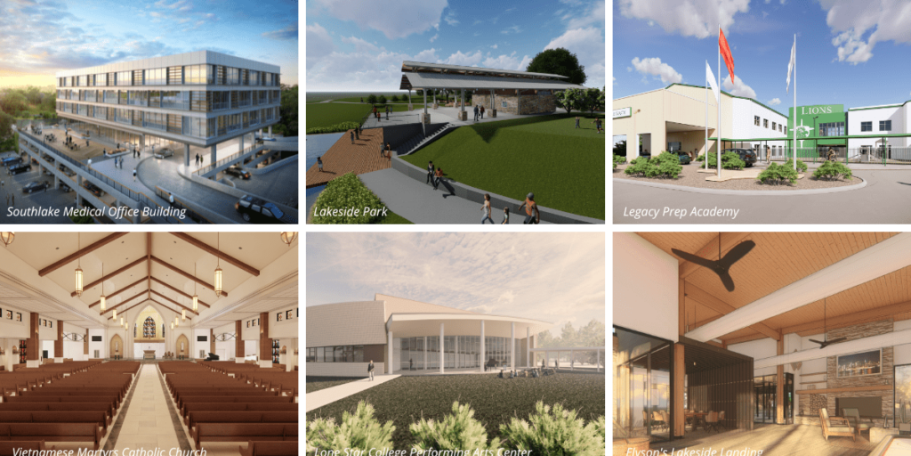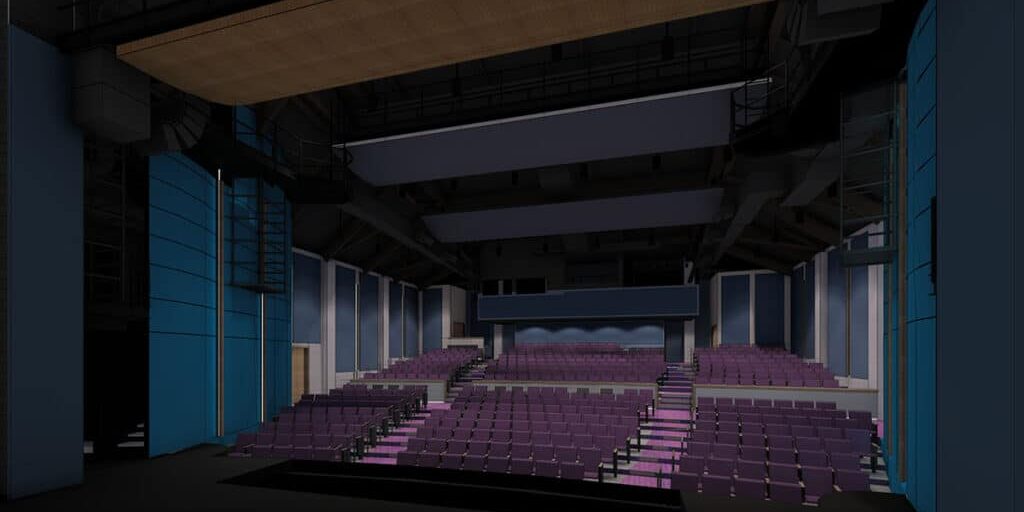The soon-to-debut TreeHouse Memorial City is poised to become one of Houston’s greenest commercial building, thanks to the innovative and forward thinking design from Studio RED Architects. The TreeHouse is MetroNational’s development and commercial office and will be used as a place of creativity and entertainment for internal use, as well as outreach to potential tenants and investors.
 The 15,000 sf TreeHouse name reflects the owner’s ideology, describing a place of creativity and networking for employees, potential tenants, consultants and investors. While the first floor remains available for lease to restaurant tenants, the owner utilizes the second floor as a collaboration work space, conferencing and entertaining. The highly refined environment is playful and encourages productivity in a user-driven environment. The building exterior is clad with rich wood siding, limestone, natural vegetation and fritted glass resembling the lower branches of a tree canopy. The building is even connected to the adjacent high-rise office building by a bridge resembling a swaying rope bridge.
The 15,000 sf TreeHouse name reflects the owner’s ideology, describing a place of creativity and networking for employees, potential tenants, consultants and investors. While the first floor remains available for lease to restaurant tenants, the owner utilizes the second floor as a collaboration work space, conferencing and entertaining. The highly refined environment is playful and encourages productivity in a user-driven environment. The building exterior is clad with rich wood siding, limestone, natural vegetation and fritted glass resembling the lower branches of a tree canopy. The building is even connected to the adjacent high-rise office building by a bridge resembling a swaying rope bridge.
As a testament to its sustainable design, the new facility will also be recognized for Leadership in Energy & Environmental Design (LEED), which is a green building certification program that recognizes best-in-class building strategies and practices. TreeHouse has completed the design submittal phase and is tracking a solid LEED Platinum certification. Pending final certification with the construction submittal, the project could be one of the highest scoring LEED-certified buildings in the Houston area.
MetroNational is a privately-held real estate investment, development and management company headquartered in Houston since its founding in 1954. Their largest development is Memorial City which is located in the west side of Houston, nearby their new development hub, TreeHouse Memorial City.
Overseen by Studio RED Principal Micah Simecek, the Studio RED team employed several sustainable design strategies including solar panels and energy efficient lighting, which reduce the buildings energy costs to nearly 50% of a baseline office building. As a result of the water efficiency features, which work to reduce irrigation requirements by almost 70%, the project was also awarded an innovative technology credit by the United States Green Building Council (USGBC). The building’s vegetated roof mitigates the “heat island” effect created by traditional roofs and site paving.
Studio RED is partnered on the TreeHouse Memorial City with brand innovation company Acumen Design, with whom they have collaborated with on other projects in the past. The project is scheduled to be complete later this summer.
About Studio RED Architects
Micah Simecek is a Principal at Studio RED, where he has established himself as a leading architect in the Houston architecture industry, completing over one million square feet of commercial and residential projects over his ten year career, with a cumulative value of over $250 million. Simecek’s design and management skills set him apart in his field and his practical approach to challenges on medium and large-scale projects yields valuable solutions for institutional, corporate and higher education clients.
Studio RED Architects is a Houston-based architectural firm with a reputation for design excellence in entertainment, commercial, and worship facilities. Project examples include performing arts centers such as the Texas Southmost College Music Education Building, worship centers such as Lakewood Church, renovation projects such as Brennan’s Restaurant, sustainable projects such as City of Houston Permitting Center (LEED Gold) and Amazing Place (LEED Silver), and educational projects like University of Houston Clear Lake – Pearland Campus.

