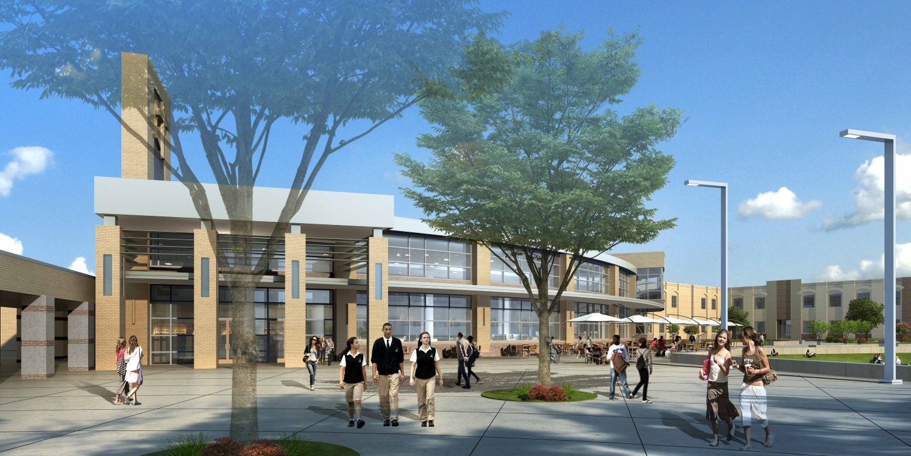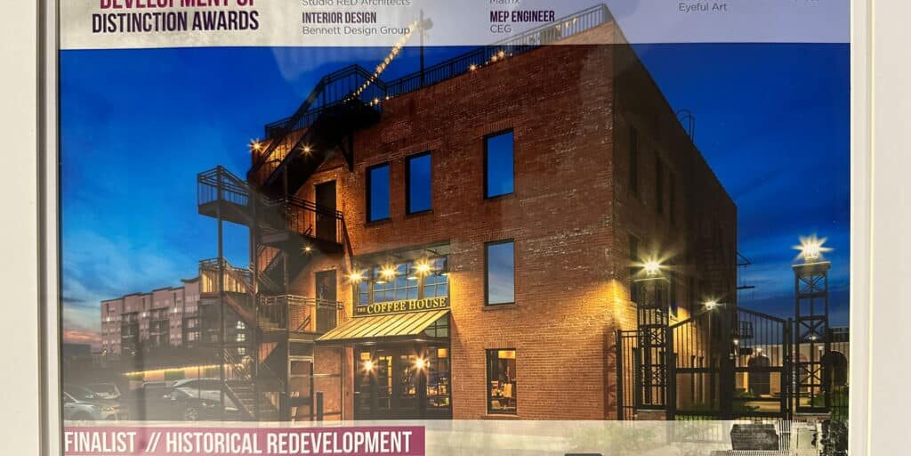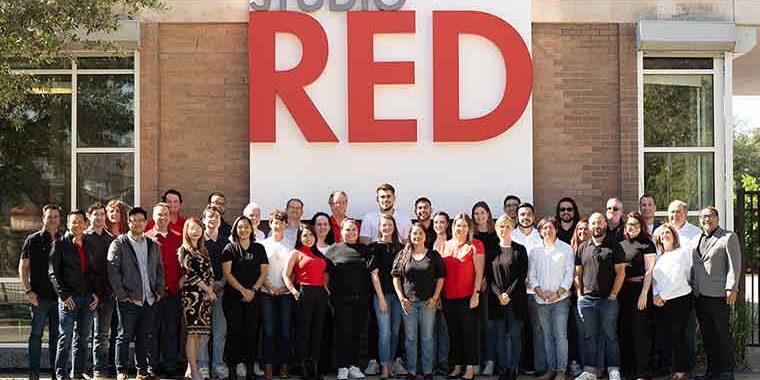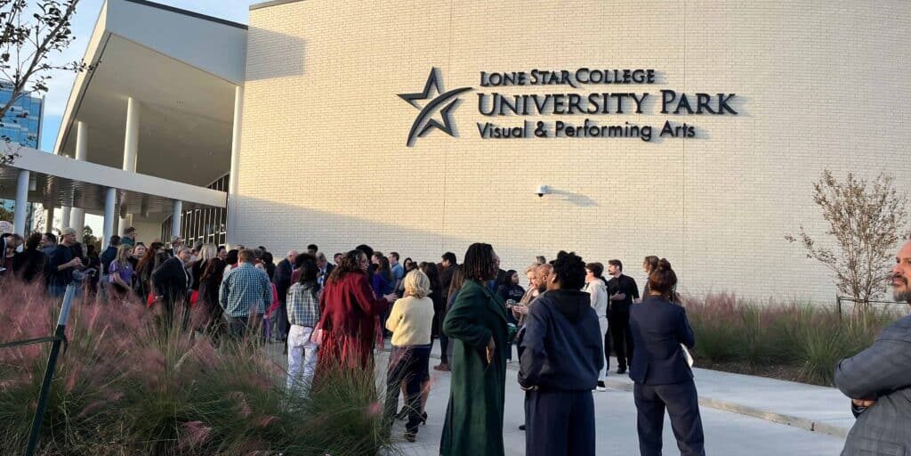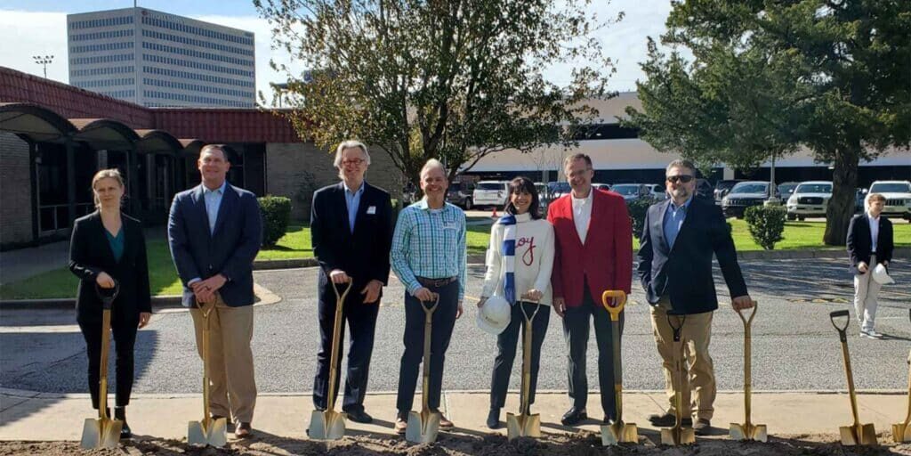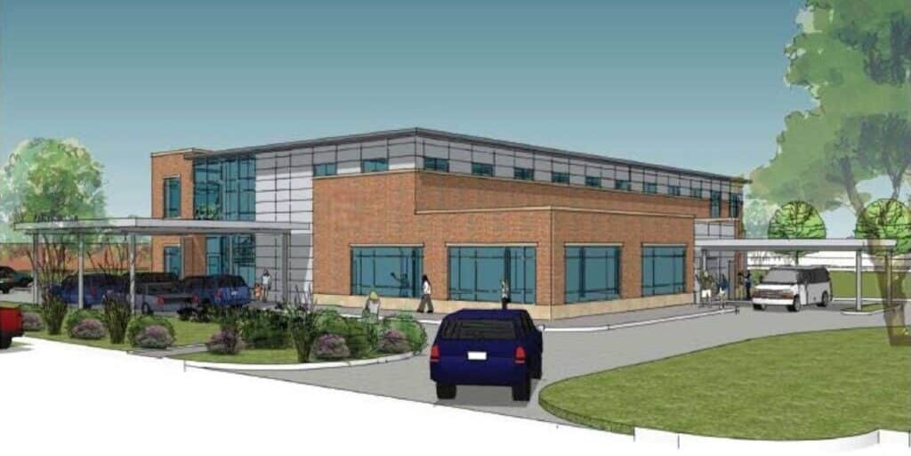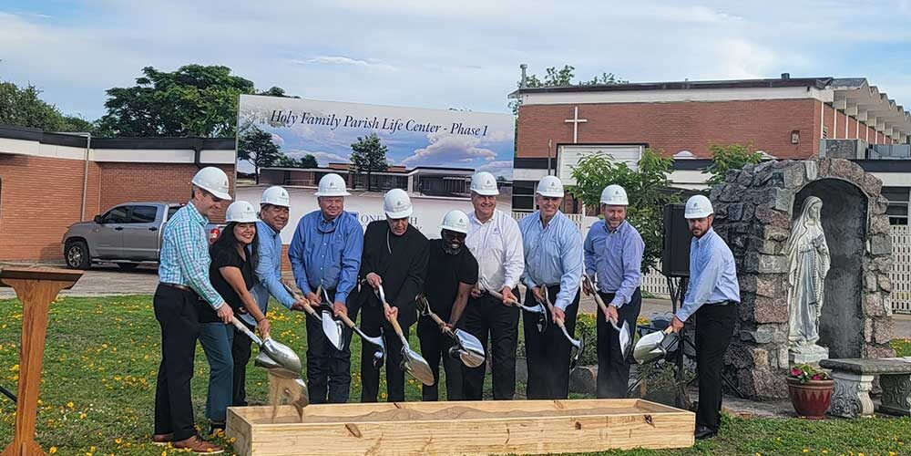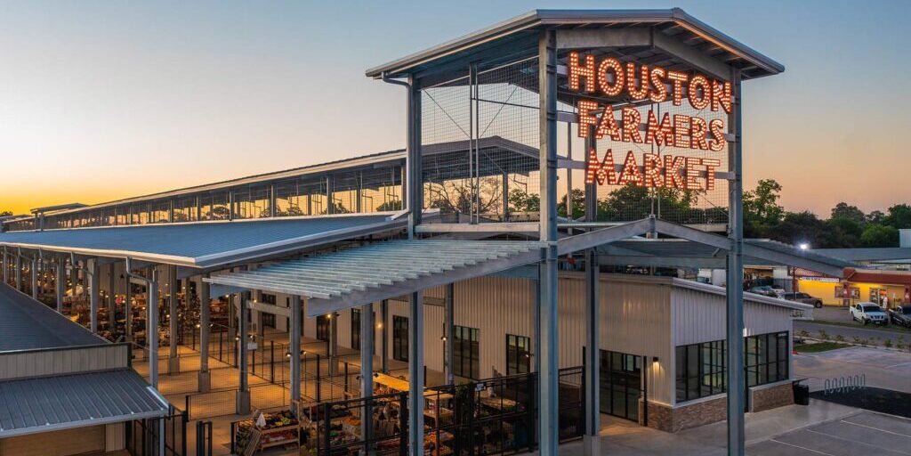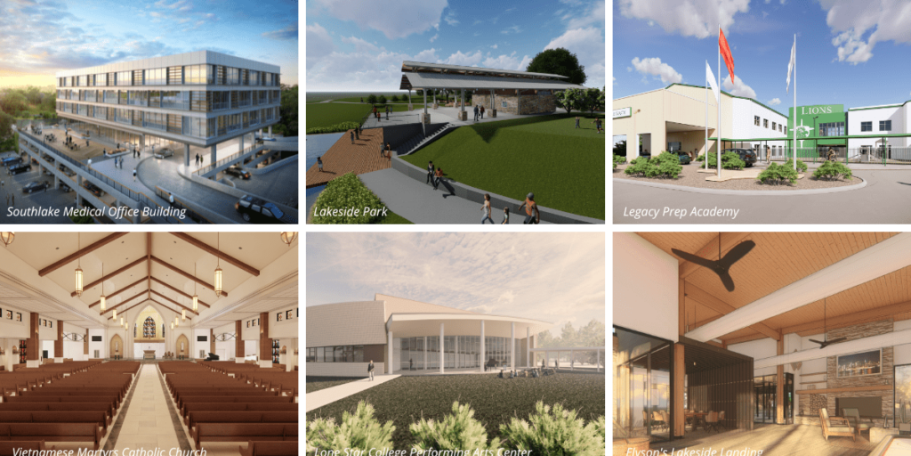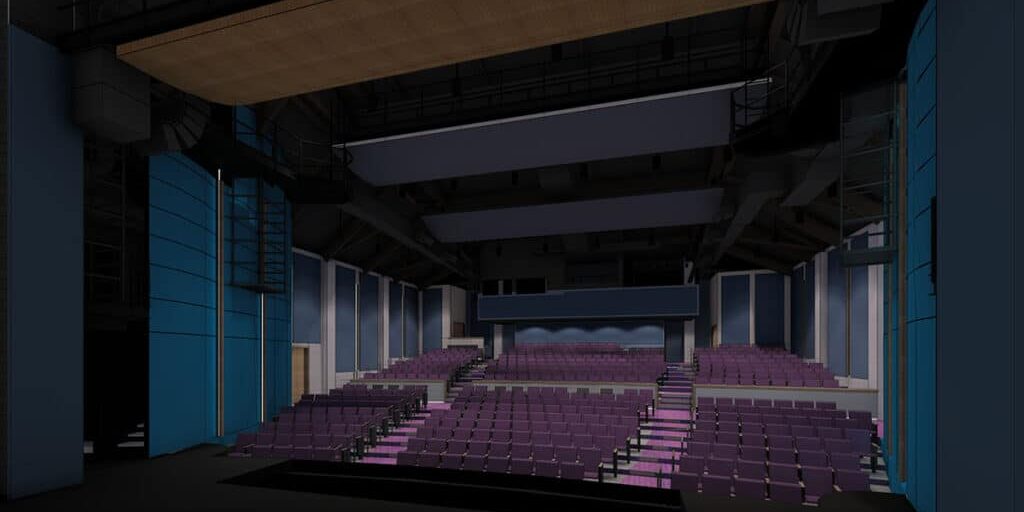Episcopal High School in Houston is expanding, and Studio RED is leading the charge. The firm partnering with Gamma Construction to recreate the existing Underwood Student Center into a world class facility for the growing 800+ student population. The new student center will feature a myriad of additional spaces for the student body to gather together to study, enjoy a meal, fellowship, and partake in extracurricular activities.
“Our growth is driving this expansion, and we are excited to work with Studio RED to develop a top-tier student center tailor made for our student body,” says Robert Buckelew, Director of Facilities.
In order to create the updated facility, the existing Underwood Student Center and Alkek Gym, the oldest facilities on campus dating back to the 1950s, will be demolished, while the existing servery and kitchen will be renovated and included in the new center. The new dining space will accommodate 500 people and is comprised of both traditional and casual seating options to reflect a modern student culture equivalent to higher education atmospheres.
The center will also feature spaces for art exhibits, theater, STEM learning, maker spaces, study areas and faculty offices. A coffee shop will be included, as well as a large public plaza linking the student center with the Trotter Academic Building and Hildebrand Athletic Center.
The design and positioning of the project knits together older and newer areas of the campus, establishing a hub for student life, circulation and activity.
“It’s a privilege to partner with such a prestigious school to create a unique, progressive facility,” says Micah Simecek, Studio RED principal and project manager. “Episcopal High School is committed to delivering an elite education to its student body, and the new student center will further that commitment.”
Enjoy this recent piece from the Houston Chronicle, profiling the new student center.

