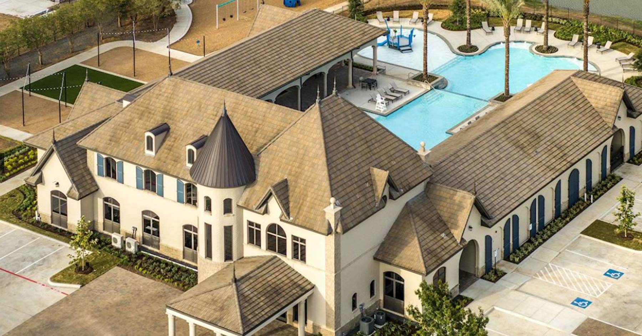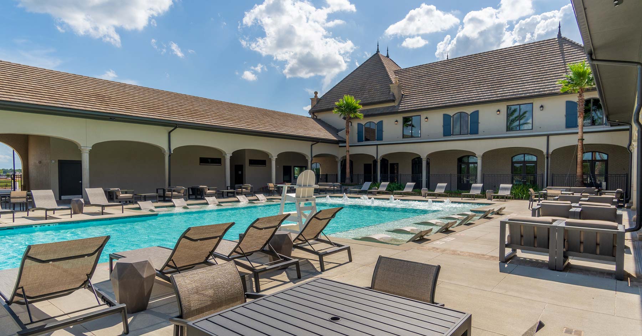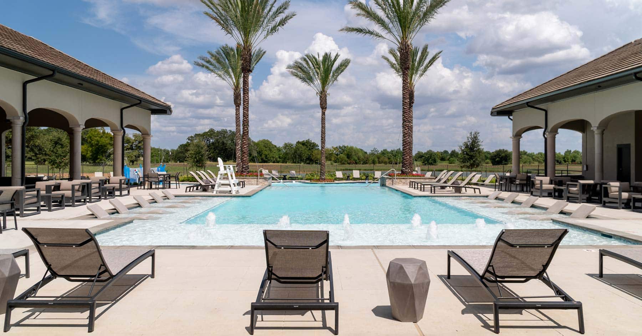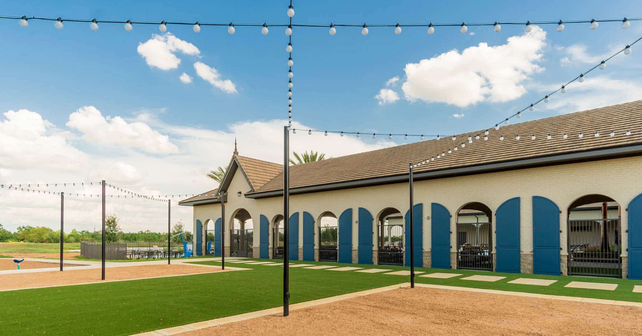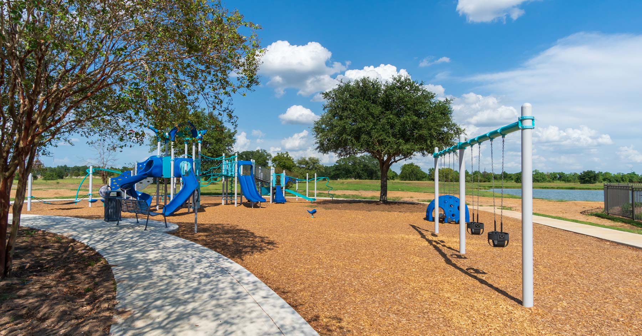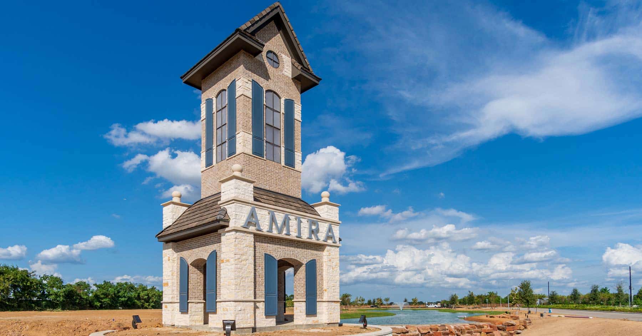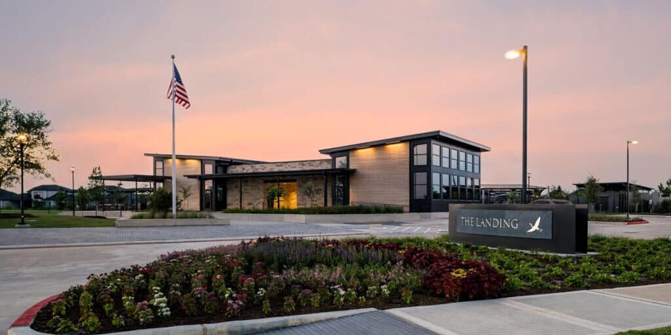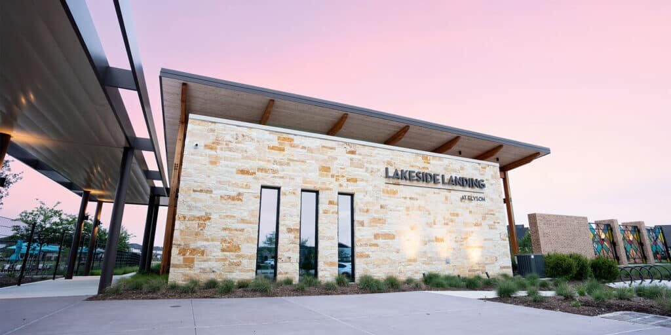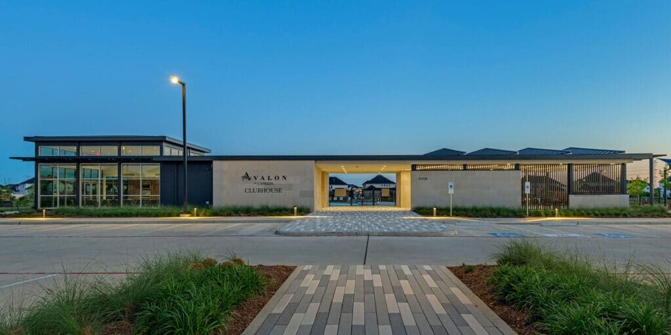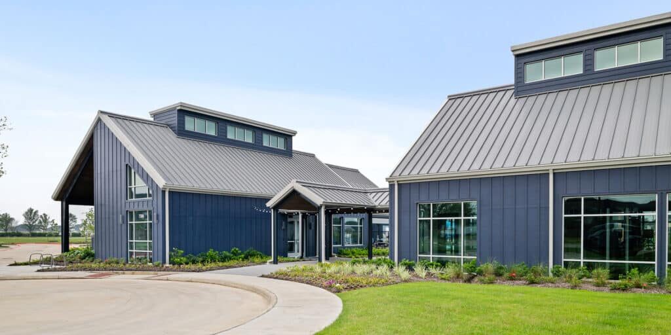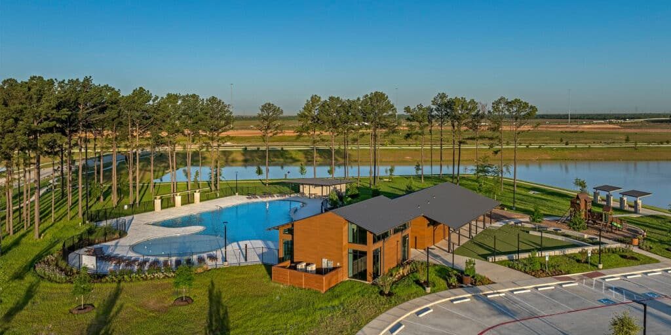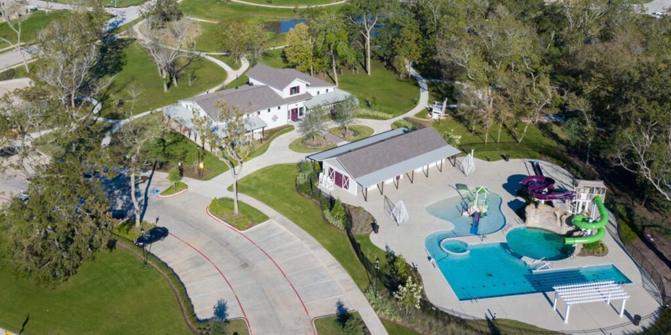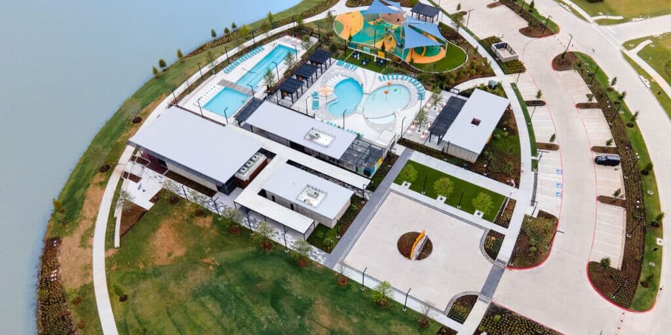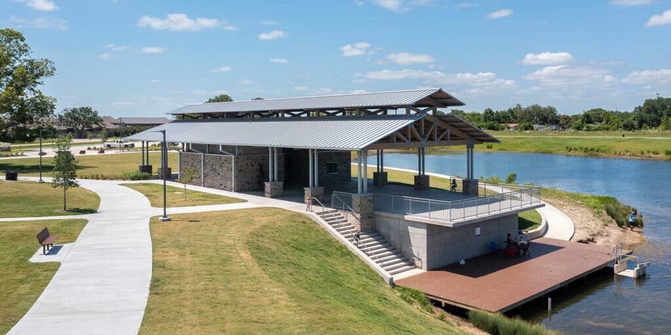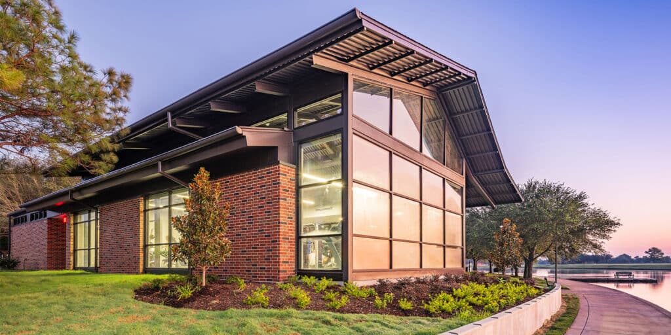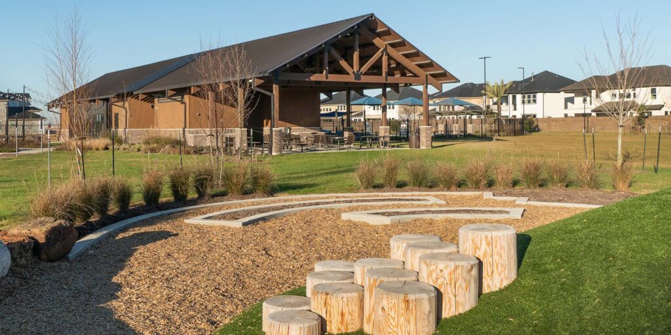Cypress, Texas | Amenity Center
CLIENT: Johnson Development Services
SIZE: Main Building: 5,800 sf | Covered Patio Space: 7,300 sf
SERVICES: Full Architectural Services
DATE COMPLETED: 2019
The Amira Recreation Center is a 5,800-sf, two-story building with an additional 7,300 sf of covered patio space designed to host various community events and activities throughout the year. The center includes an 800-sf fitness room, two flexible work space offices, a small kitchen, and a large 2,000-sf yoga and flex room. The building overlooks a resort style swimming pool with ample space for shade underneath the large covered patios. Among the swimming pool is a splash pad, playground, dog park, and outdoor kitchen for residents to enjoy while taking in the beautiful view of the lake beyond the recreation center.
Amira Amenity Center
Cypress, Texas | Amenity Center
CLIENT: Johnson Development Services
SIZE: Main Building: 5,800 sf | Covered Patio Space: 7,300 sf
SERVICES: Full Architectural Services
DATE COMPLETED: 2019
The Amira Recreation Center is a 5,800-sf, two-story building with an additional 7,300 sf of covered patio space designed to host various community events and activities throughout the year. The center includes an 800-sf fitness room, two flexible work space offices, a small kitchen, and a large 2,000-sf yoga and flex room. The building overlooks a resort style swimming pool with ample space for shade underneath the large covered patios. Among the swimming pool is a splash pad, playground, dog park, and outdoor kitchen for residents to enjoy while taking in the beautiful view of the lake beyond the recreation center.

