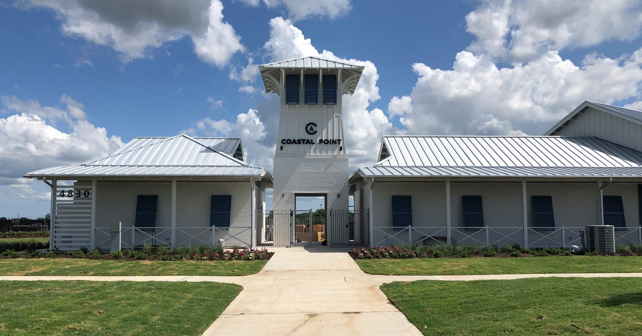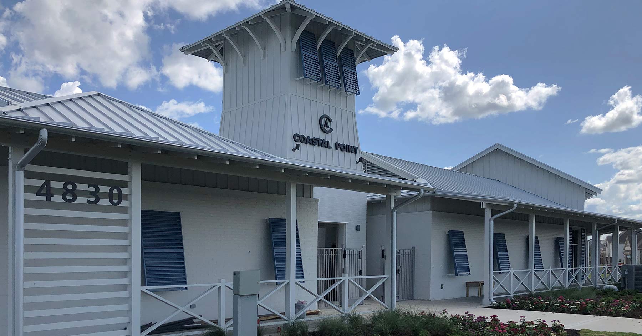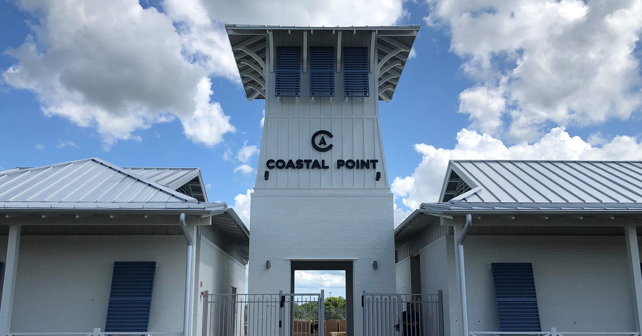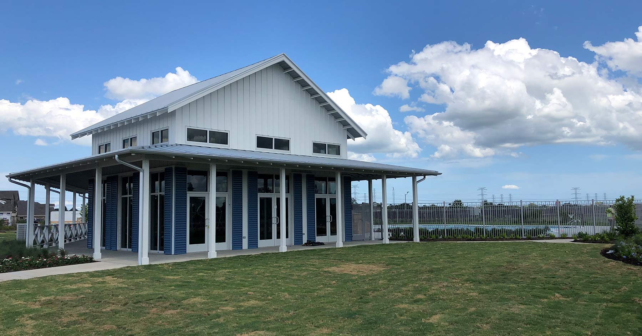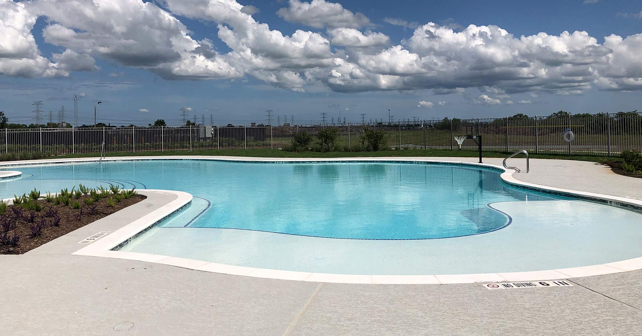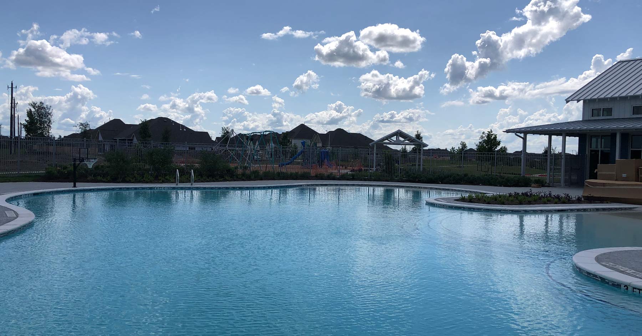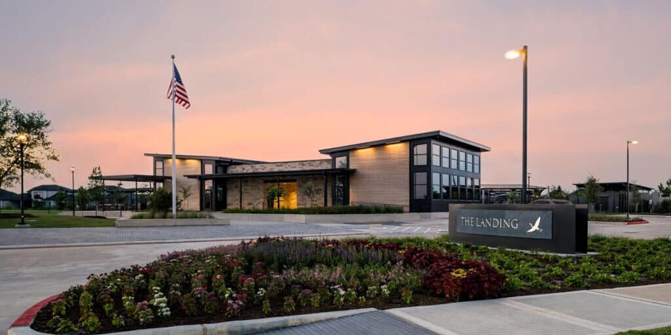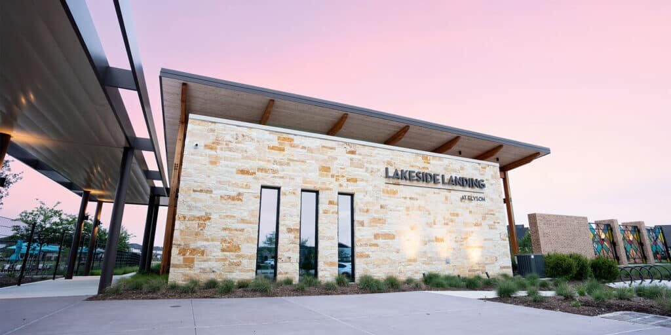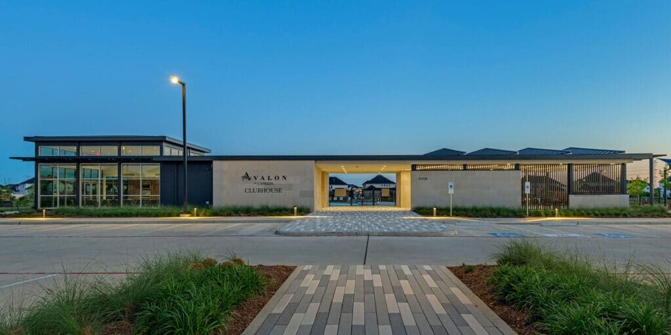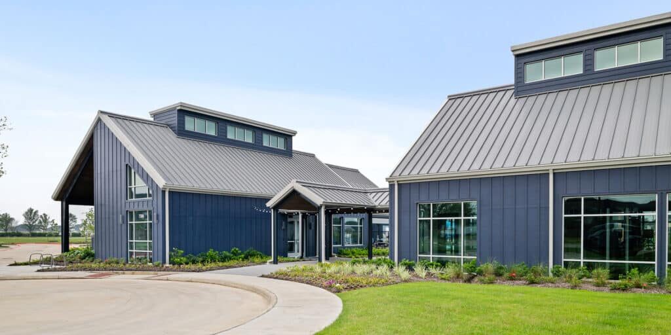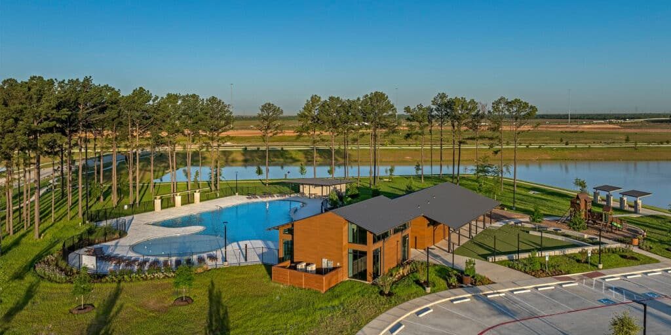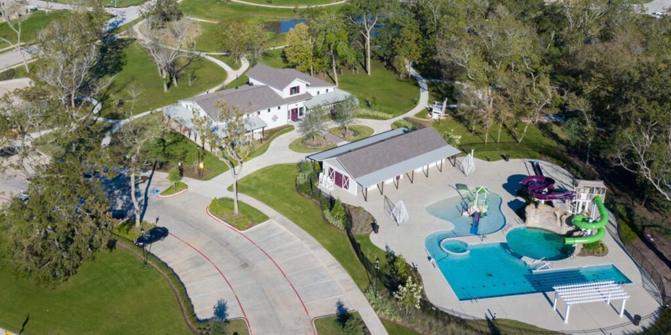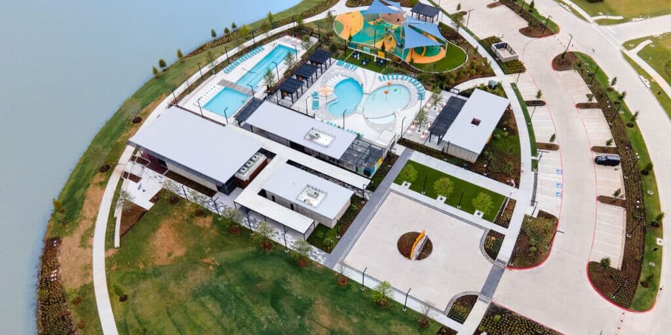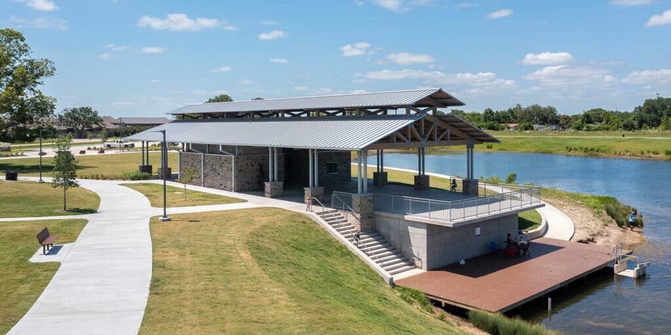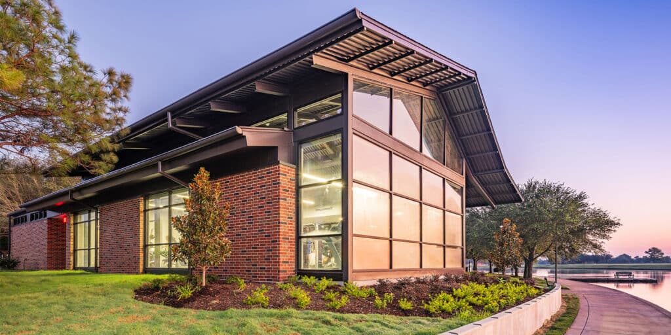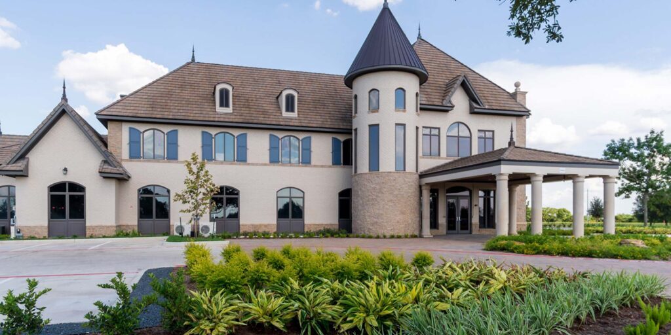League City, Texas | Amenity Center
CLIENT: Clark Condon
SIZE: 2,745 sf
SERVICES: Full Architectural Services
DATE COMPLETED: 2020
Studio RED was selected to design the Coastal Point Recreation Center, a 2,745-sf, one-story building with a large 2,500-sf outdoor patio wrapping around the building. The entrance features an iconic tower to both welcome guests as they enter the neighborhood and direct visitors toward the pool amenity area. Additional space includes an activity room for residents, spilling out onto an event lawn adjacent to the pool area and a small kitchenette with a large sliding window, providing easy access to serve the pool area. Anchored by the amenity center, the site is planned to include hiking, biking, and walking trails along the perimeter. The project is under construction and expected to be completed summer 2020.
Coastal Point Recreation Center
League City, Texas | Amenity Center
CLIENT: Clark Condon
SIZE: 2,745 sf
SERVICES: Full Architectural Services
DATE COMPLETED: 2020
Studio RED was selected to design the Coastal Point Recreation Center, a 2,745-sf, one-story building with a large 2,500-sf outdoor patio wrapping around the building. The entrance features an iconic tower to both welcome guests as they enter the neighborhood and direct visitors toward the pool amenity area. Additional space includes an activity room for residents, spilling out onto an event lawn adjacent to the pool area and a small kitchenette with a large sliding window, providing easy access to serve the pool area. Anchored by the amenity center, the site is planned to include hiking, biking, and walking trails along the perimeter. The project is under construction and expected to be completed summer 2020.

