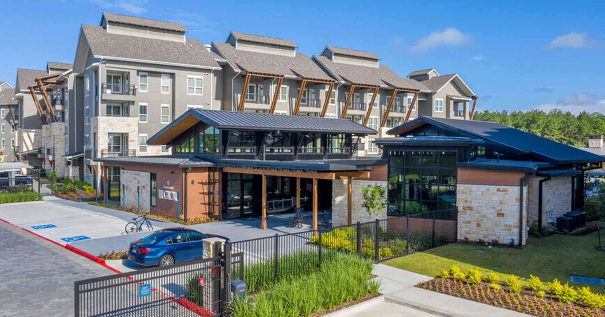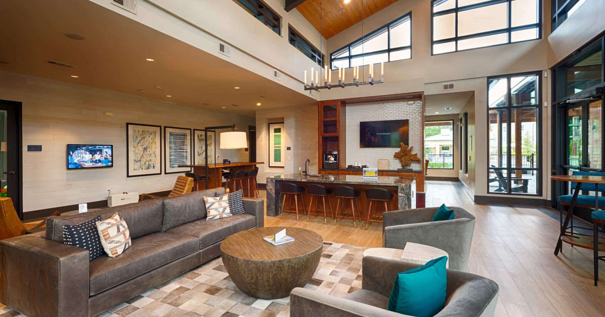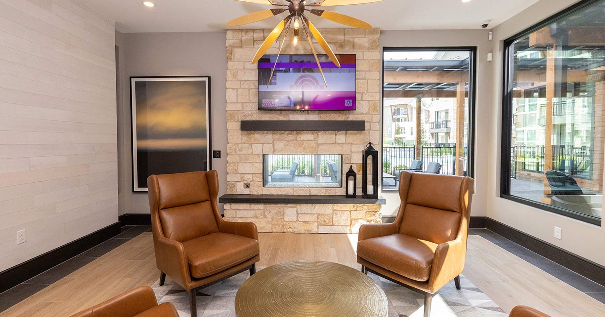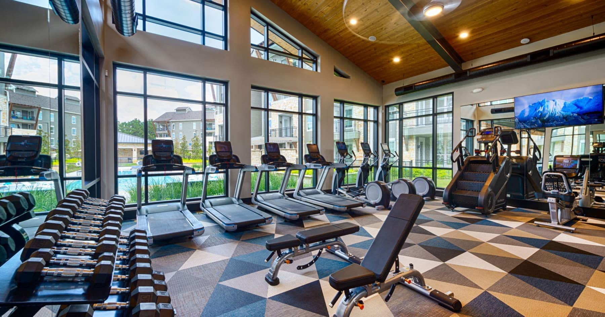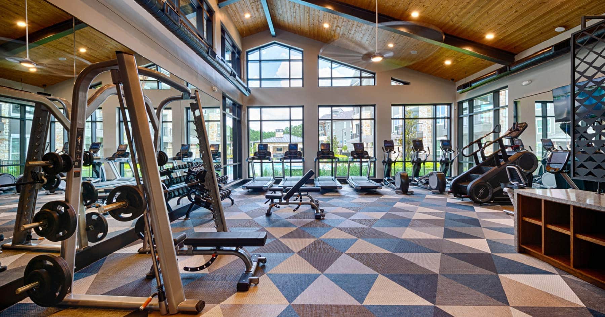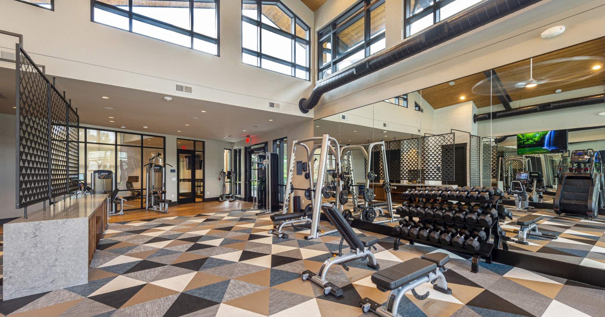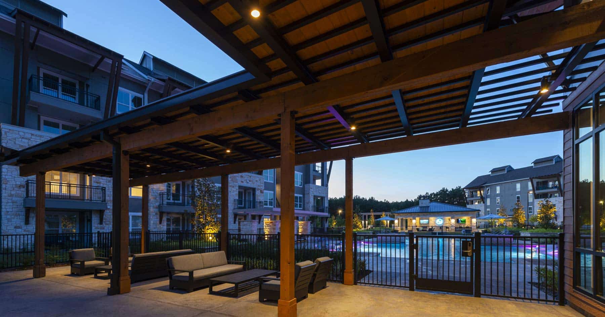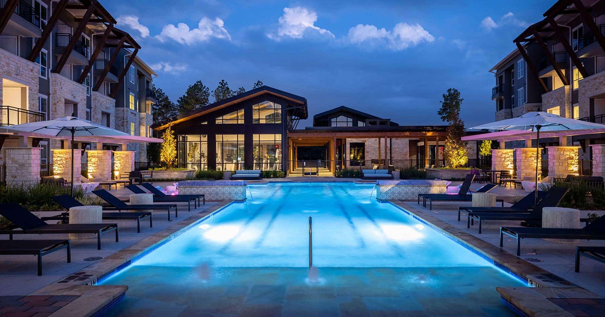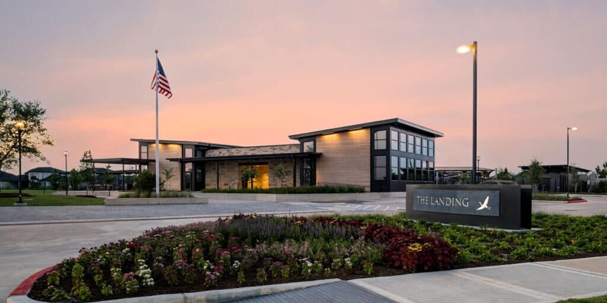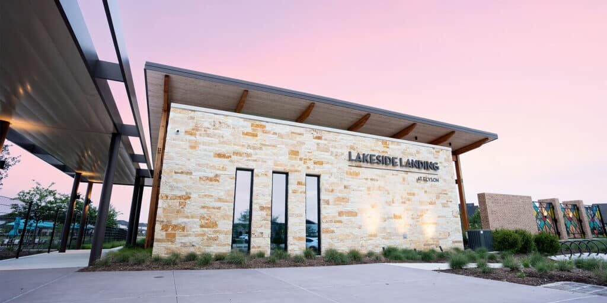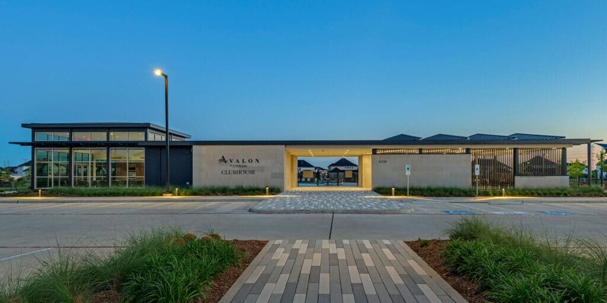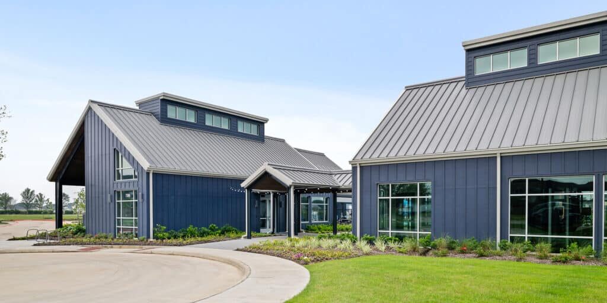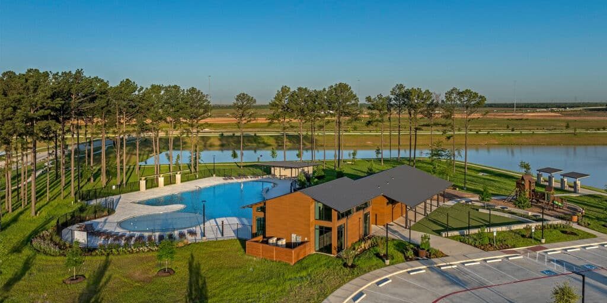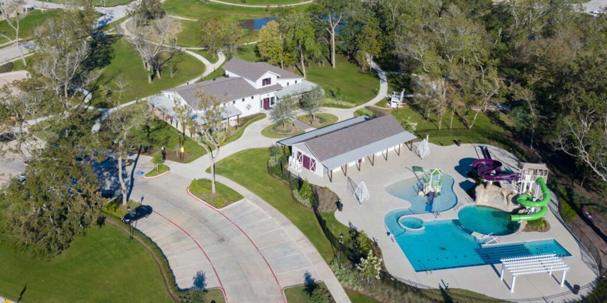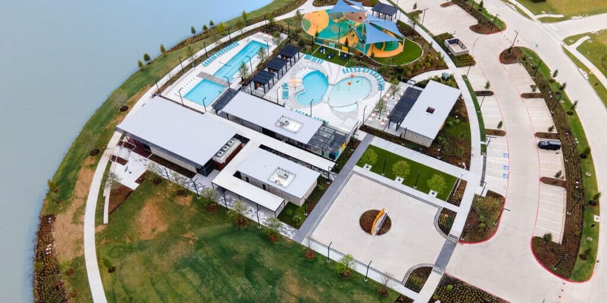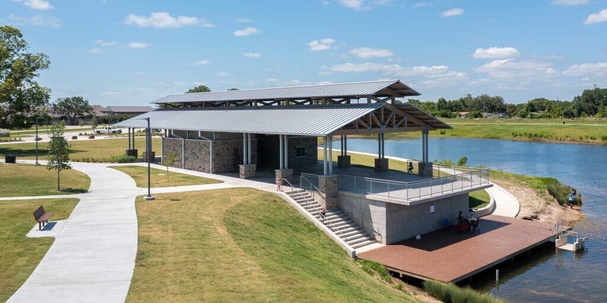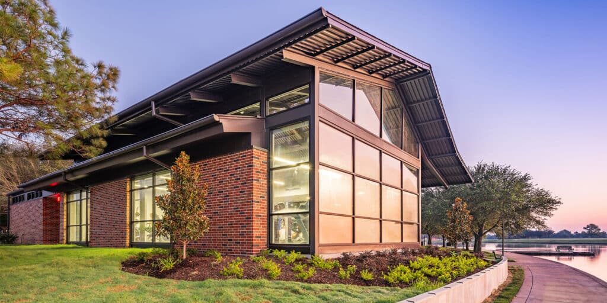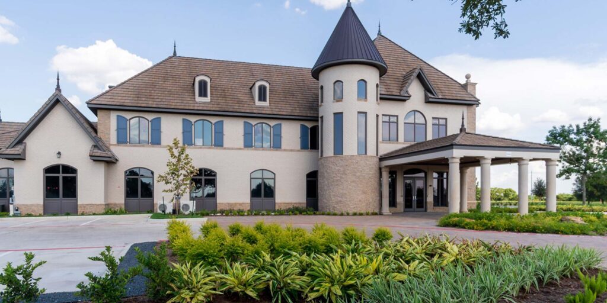The Woodlands, Texas | Amenity Center
CLIENT: Howard Hughes Corporation
SIZE: 6,000 sf
SERVICES: Full Architectural Services
DATE COMPLETED: 2021
Studio RED was selected to design a 5,085-sf Clubhouse Building for the luxury apartment community of Creekside Village – Phase II. The building includes a large club room, a sitting lounge, a coffee bar, a fitness room with exercise equipment and a flex/yoga room, and an outdoor covered breezeway with a patio. The building was designed to fit within the modern craftsman-style design standards set by the community.
The Grove at Creekside Park
The Woodlands, Texas | Amenity Center
CLIENT: Howard Hughes Corporation
SIZE: 6,000 sf
SERVICES: Full Architectural Services
DATE COMPLETED: 2021
Studio RED was selected to design a 5,085-sf Clubhouse Building for the luxury apartment community of Creekside Village – Phase II. The building includes a large club room, a sitting lounge, a coffee bar, a fitness room with exercise equipment and a flex/yoga room, and an outdoor covered breezeway with a patio. The building was designed to fit within the modern craftsman-style design standards set by the community.

