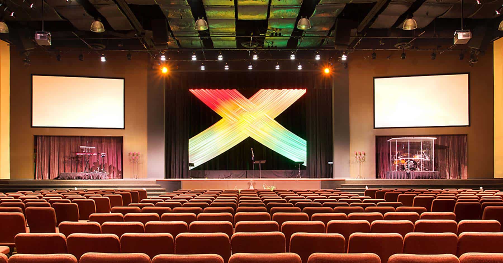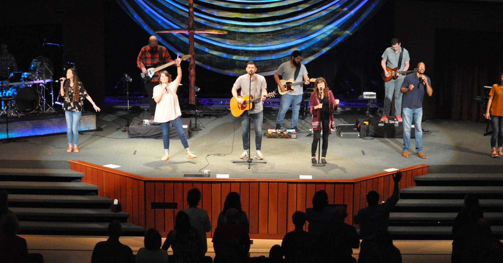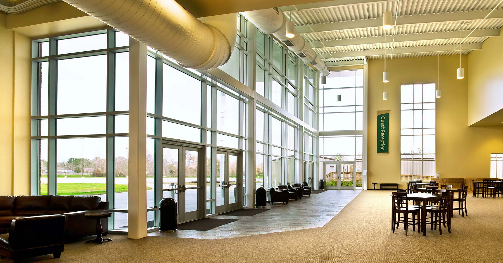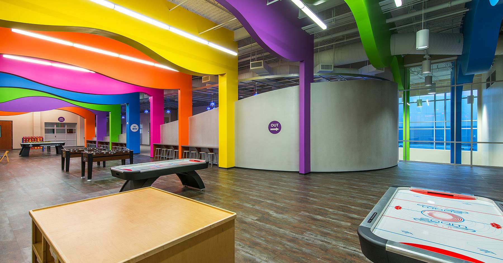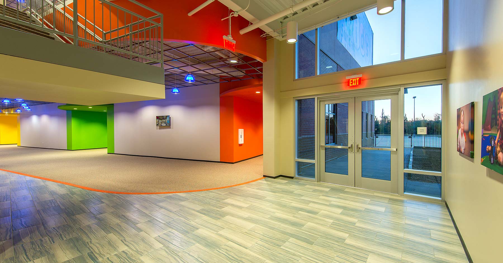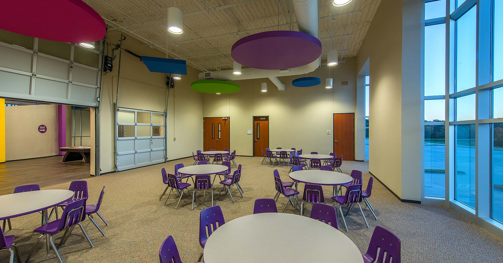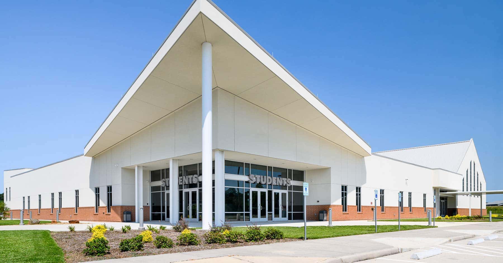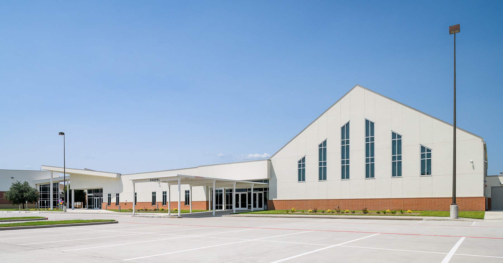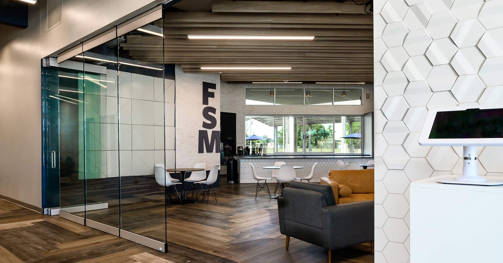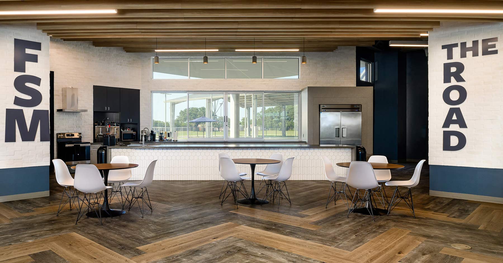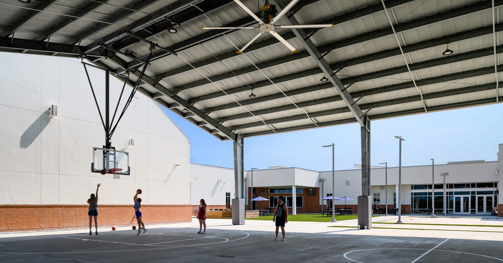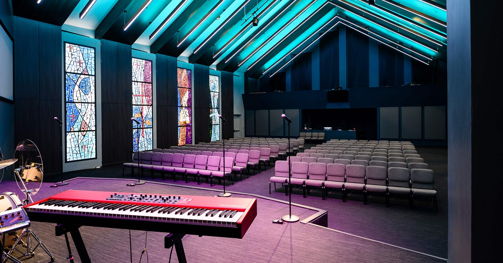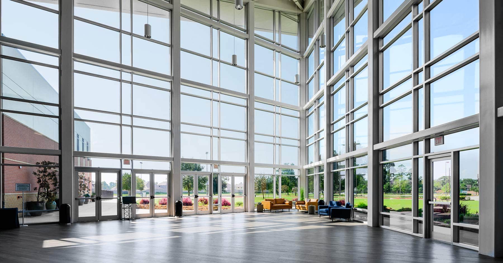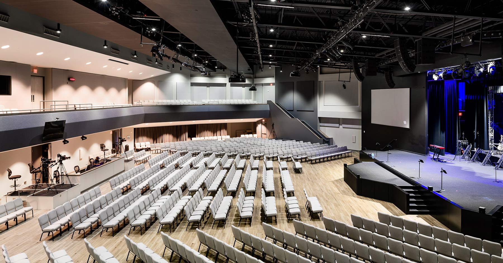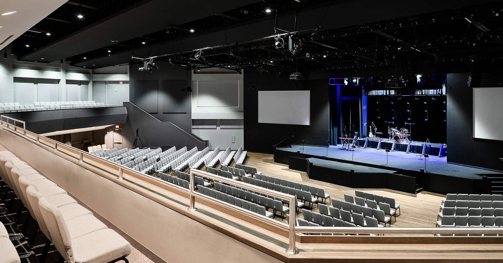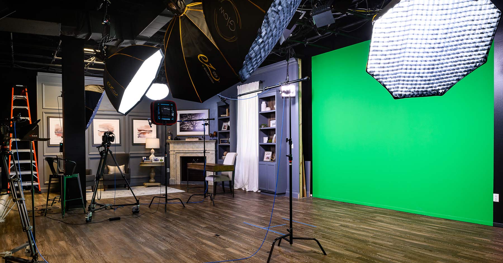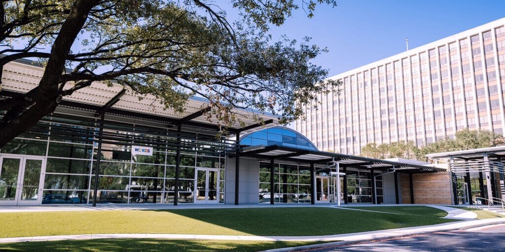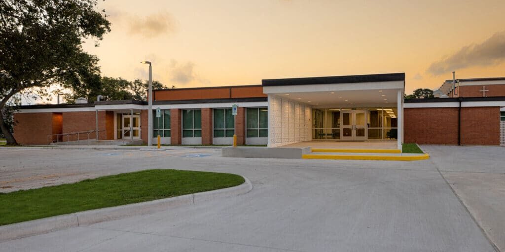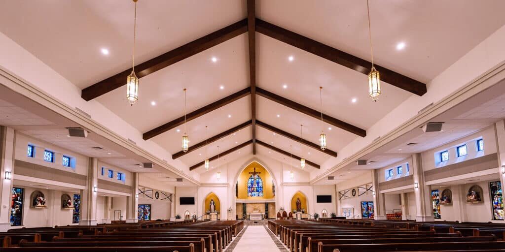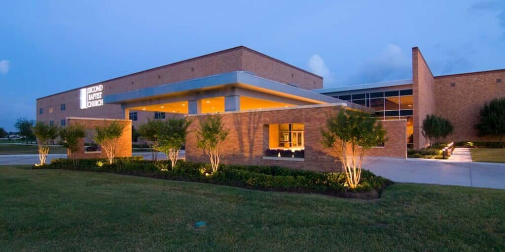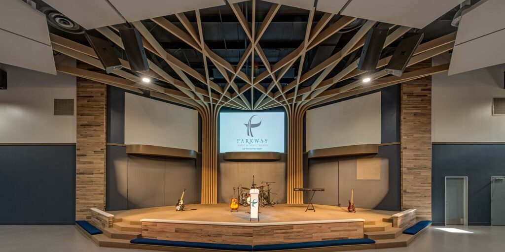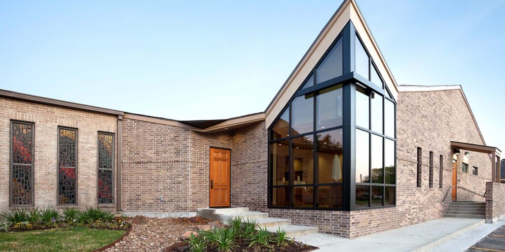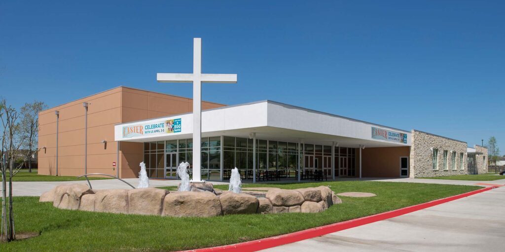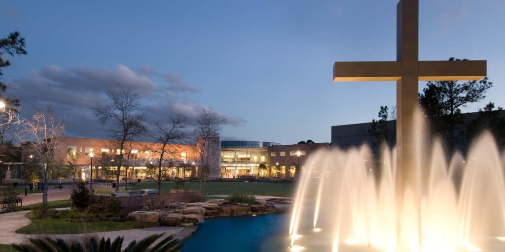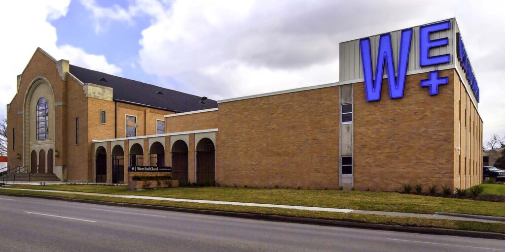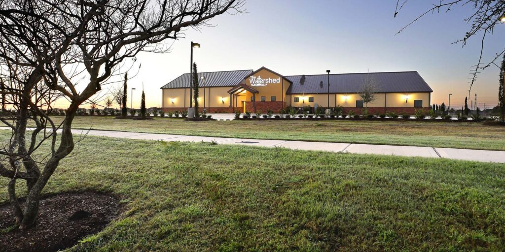Spring, Texas | Religious
CLIENT: Faithbridge Church
SIZE: 42,225 sf
SERVICES: Full Architectural Services
DATE COMPLETED: Center Court East: 2011, Children's Building: 2017, Student Building 2021
Faithbridge Church had grown past its capacity for its previous sanctuary. Rather than expand the facility, Studio RED designed a second sanctuary near it on the existing campus. Using the Virtual Pastor technology, the live sermon can be broadcast in real-time in the opposite sanctuary. The design goal is to make the effect as realistic as possible, careful attention was given to sight lines and lighting, allowing people to forget they are seeing a broadcast at all.
The Studio RED team was also selected to develop a campus master plan including a new children’s worship space. The Children’s Building includes a variety of informal gathering spaces including a game room, classrooms, and a large group area.
In addition, the church needed a new high school worship space that would accommodate both modern and traditional services. The solution was a unique 3,300-square-foot space incorporating pivoting panels. The design team developed a custom panel system with a stained glass inset and light box behind it on one side and the appearance of a solid wall on the other side. For more traditional and contemplative worship, the stained glass is exposed; for contemporary student worship, the solid side of the panel is used.
Faithbridge
Spring, Texas | Religious
CLIENT: Faithbridge Church
SIZE: 42,225 sf
SERVICES: Full Architectural Services
DATE COMPLETED: Center Court East: 2011, Children's Building: 2017, Student Building 2021
Faithbridge Church had grown past its capacity for its previous sanctuary. Rather than expand the facility, Studio RED designed a second sanctuary near it on the existing campus. Using the Virtual Pastor technology, the live sermon can be broadcast in real-time in the opposite sanctuary. The design goal is to make the effect as realistic as possible, careful attention was given to sight lines and lighting, allowing people to forget they are seeing a broadcast at all.
The Studio RED team was also selected to develop a campus master plan including a new children’s worship space. The Children’s Building includes a variety of informal gathering spaces including a game room, classrooms, and a large group area.
In addition, the church needed a new high school worship space that would accommodate both modern and traditional services. The solution was a unique 3,300-square-foot space incorporating pivoting panels. The design team developed a custom panel system with a stained glass inset and light box behind it on one side and the appearance of a solid wall on the other side. For more traditional and contemplative worship, the stained glass is exposed; for contemporary student worship, the solid side of the panel is used.

