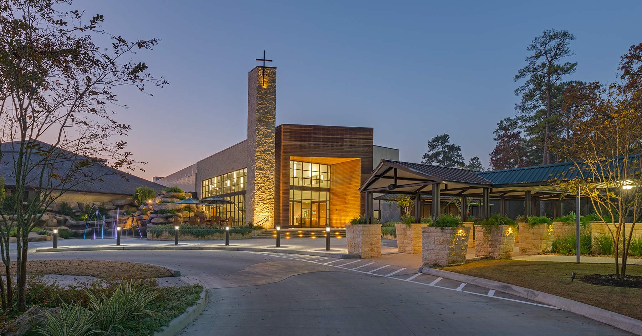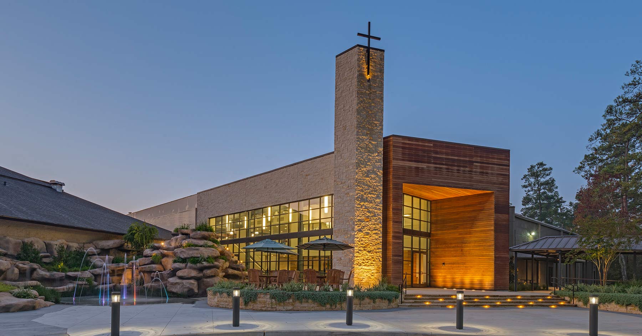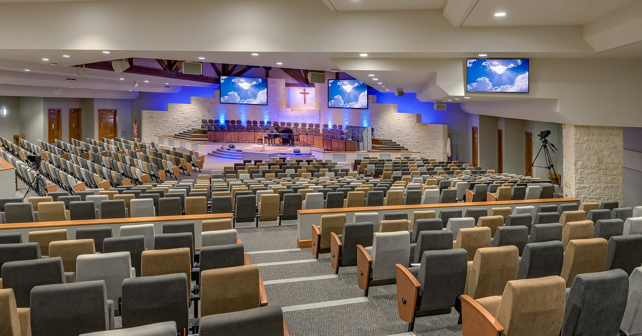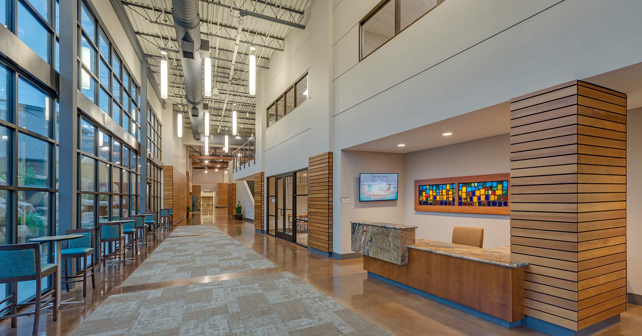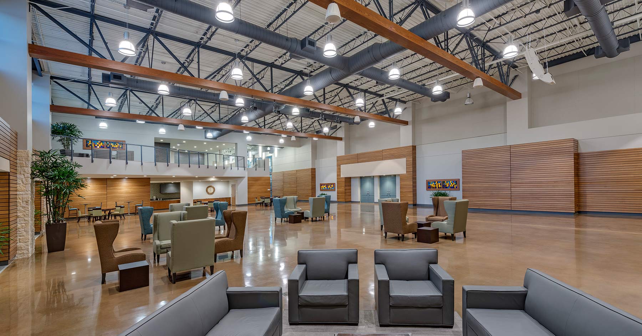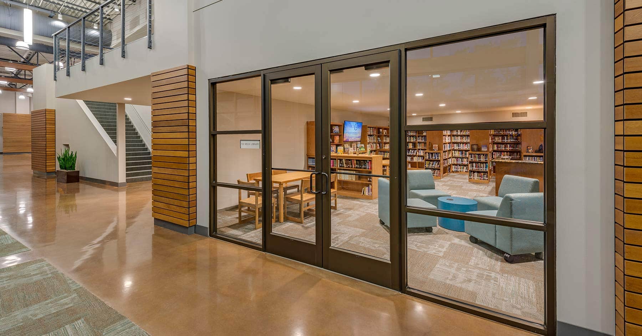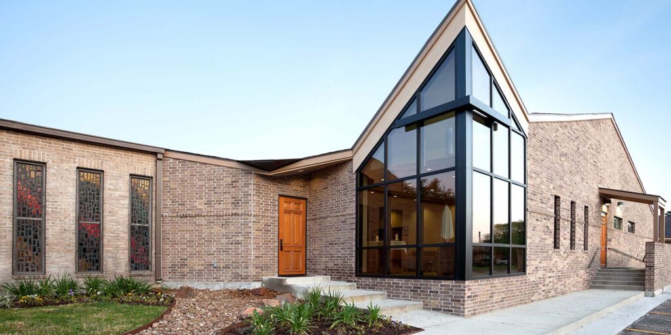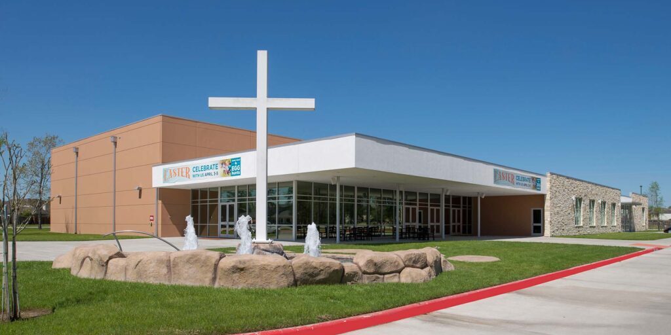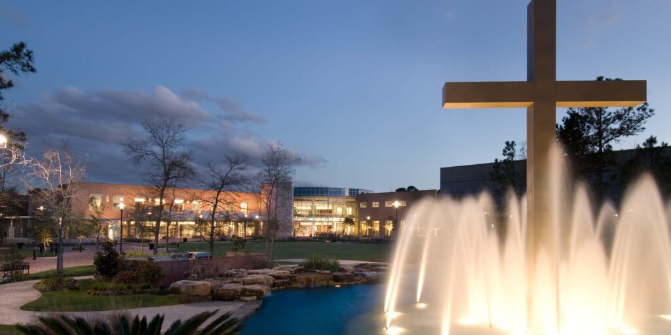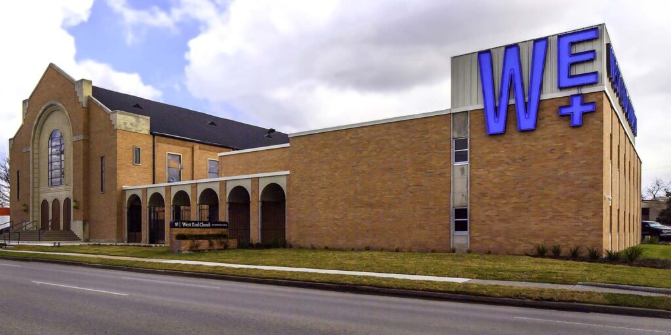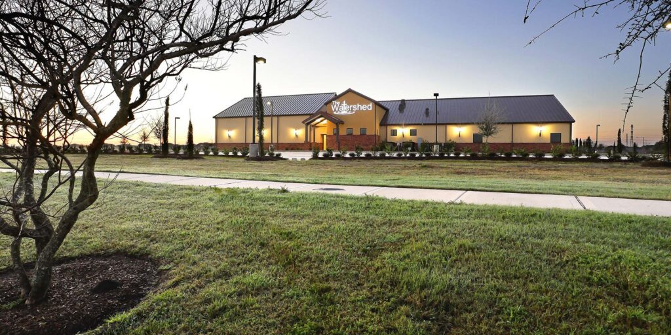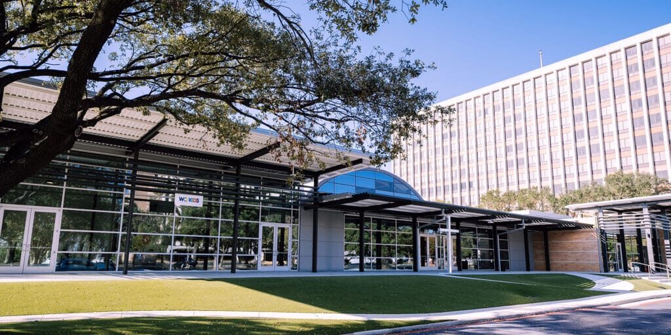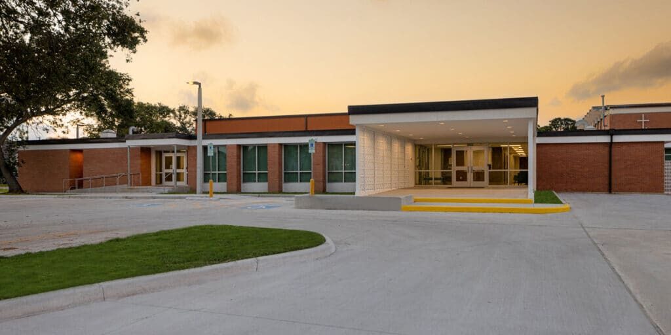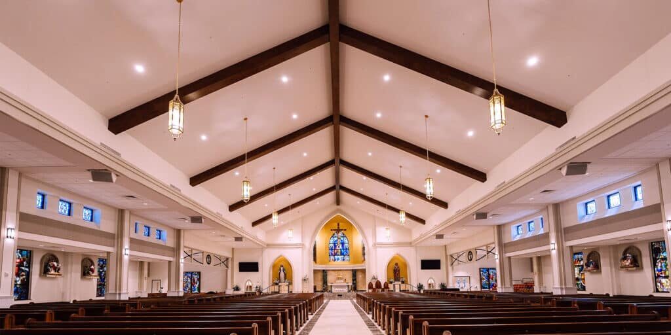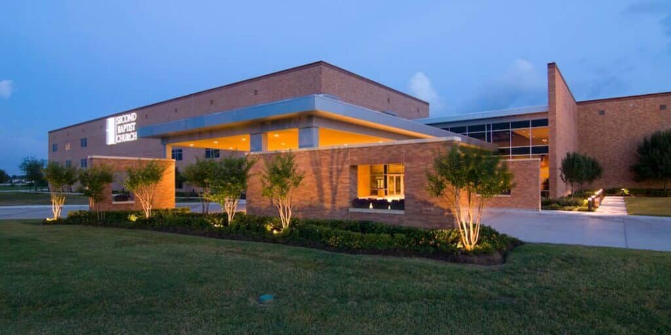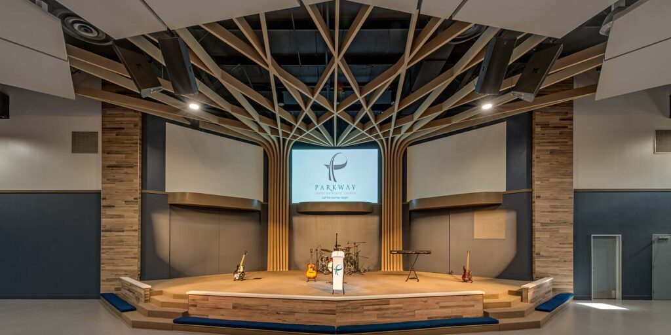The Woodlands, Texas | Religious
CLIENT: The Woodlands First Baptist Church
SIZE: Renovation: 38,000 sf | New: 32,000 sf
SERVICES: Full Architectural Services
DATE COMPLETED: 2015
Studio RED Architects provided full architectural and programming services to develop a strategic plan and identify ways to accommodate The Woodlands First Baptist Church’s growing congregation and ministry needs. Enhancements and additions to the church campus include a 17,490-sf expansion of the existing worship center, providing a 1,206 seating capacity, additional support space, back of house storage, worship lobby, and a parlor room. The team also added a 14,581-sf addition to the Great Hall including new classrooms, media library, public restrooms, mezzanine lounge area, great hall lobby, and connection center. Additionally Studio RED renovated an existing 1981 classroom building by adding a second level, reconfiguring the space, renovating classroom and support spaces and providing a new servery area. Exterior enhancements of the overall campus include a new four-tier parking garage structure, re-cladding of exterior existing worship center, and a new main entry drive and landscape plaza.
The Woodlands First Baptist Church
The Woodlands, Texas | Religious
CLIENT: The Woodlands First Baptist Church
SIZE: Renovation: 38,000 sf | New: 32,000 sf
SERVICES: Full Architectural Services
DATE COMPLETED: 2015
Studio RED Architects provided full architectural and programming services to develop a strategic plan and identify ways to accommodate The Woodlands First Baptist Church’s growing congregation and ministry needs. Enhancements and additions to the church campus include a 17,490-sf expansion of the existing worship center, providing a 1,206 seating capacity, additional support space, back of house storage, worship lobby, and a parlor room. The team also added a 14,581-sf addition to the Great Hall including new classrooms, media library, public restrooms, mezzanine lounge area, great hall lobby, and connection center. Additionally Studio RED renovated an existing 1981 classroom building by adding a second level, reconfiguring the space, renovating classroom and support spaces and providing a new servery area. Exterior enhancements of the overall campus include a new four-tier parking garage structure, re-cladding of exterior existing worship center, and a new main entry drive and landscape plaza.

