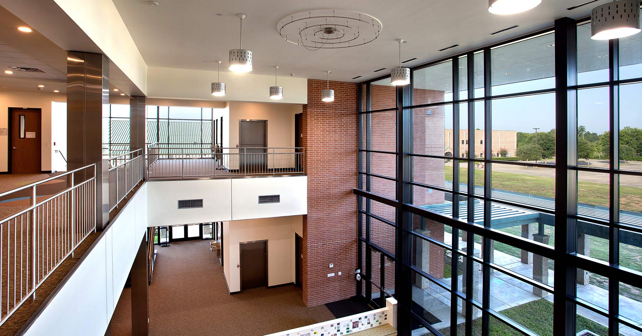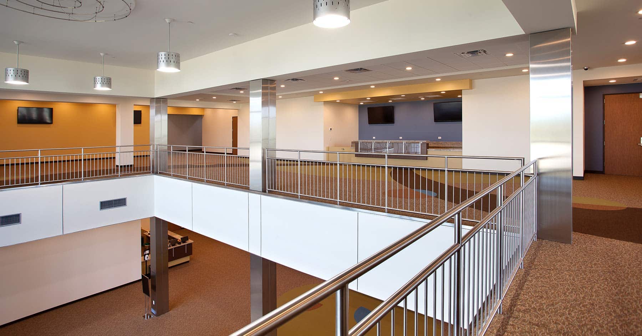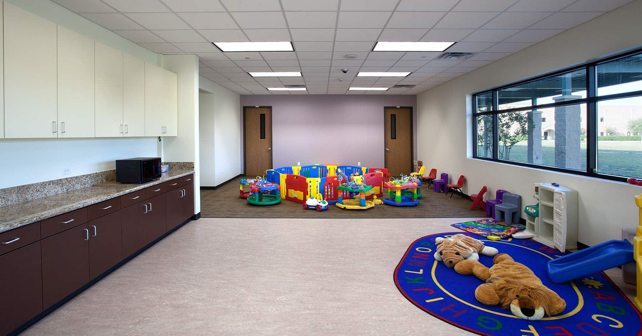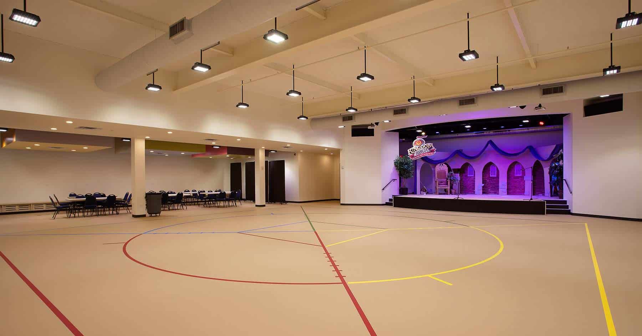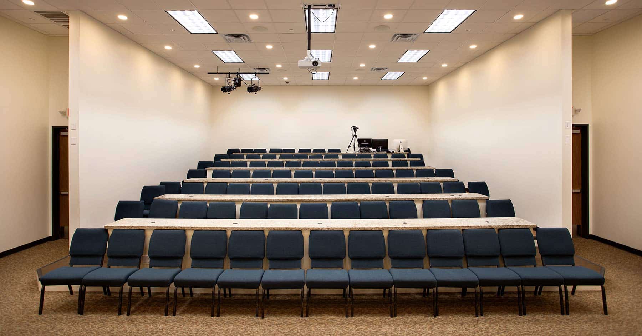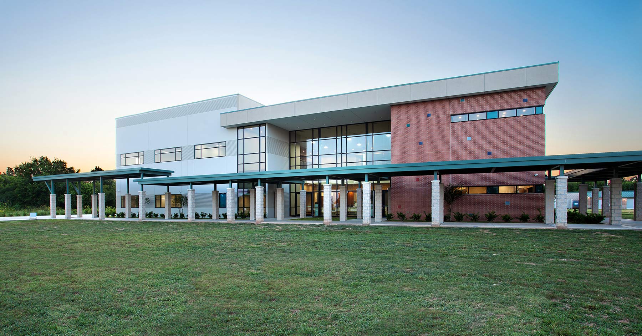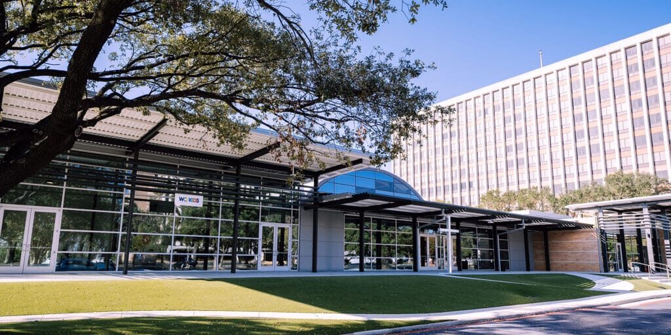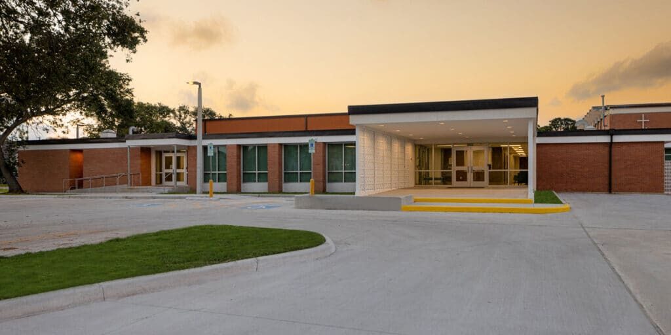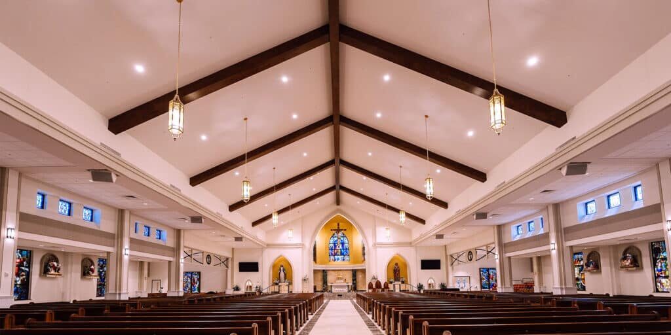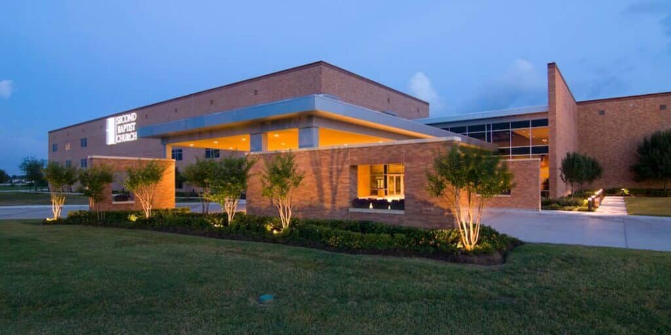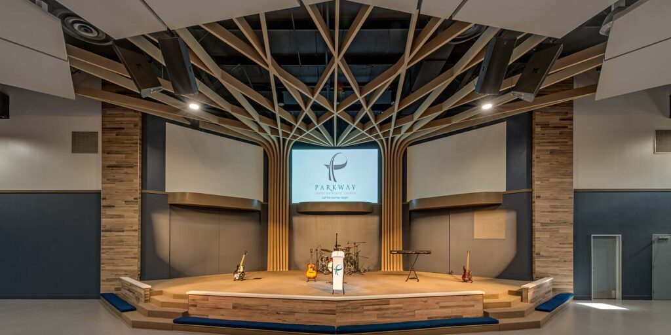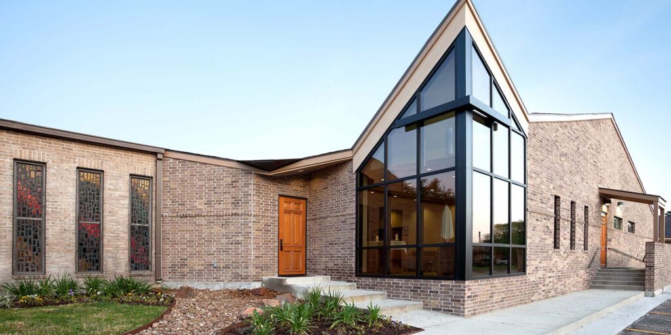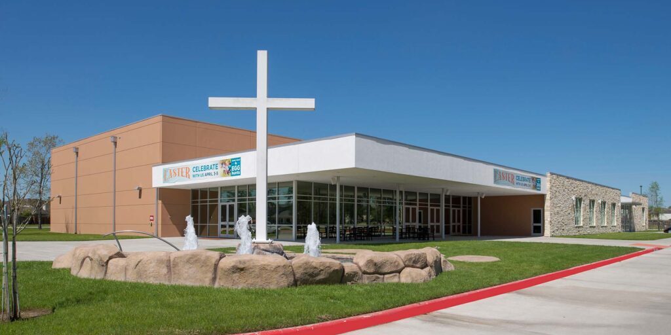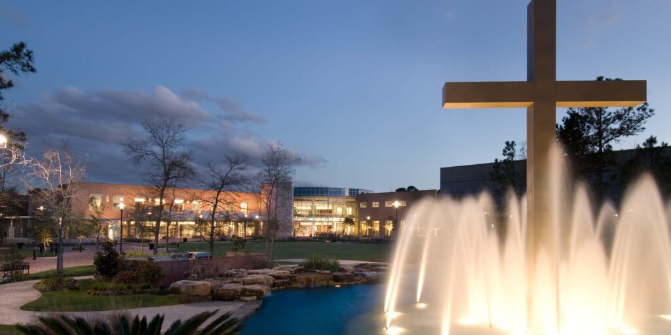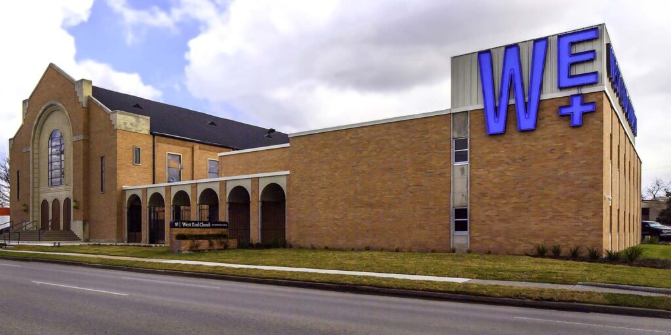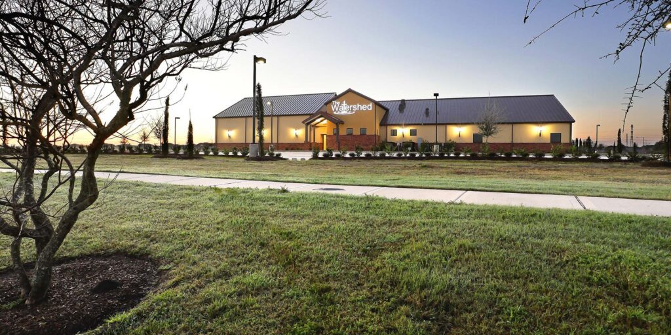Missouri City, Texas | Religious
CLIENT: Fort Bend Community Church
SIZE: 48,500 sf
SERVICES: Full Architectural Services
DATE COMPLETED: 2012
Studio RED partnered with Fort Bend Community Church to complete phase three of an existing Land Use Plan. The Studio RED team created a master plan for the 21-acre campus to designate locations of upcoming and future additions to the site. Phase three features a 48,500-sf education building. Future expansion includes a 2,500-seat worship center situated on the Great Lawn and connected to a paved walking path encircling the landscaped campus, an on-site cafe, bookstore and additional paved and garage parking. The plan also incorporates filling in the east side of campus with two senior living towers and a family retreat area, including 16 living units and outdoor gathering areas.
Fort Bend Community Church
Missouri City, Texas | Religious
CLIENT: Fort Bend Community Church
SIZE: 48,500 sf
SERVICES: Full Architectural Services
DATE COMPLETED: 2012
Studio RED partnered with Fort Bend Community Church to complete phase three of an existing Land Use Plan. The Studio RED team created a master plan for the 21-acre campus to designate locations of upcoming and future additions to the site. Phase three features a 48,500-sf education building. Future expansion includes a 2,500-seat worship center situated on the Great Lawn and connected to a paved walking path encircling the landscaped campus, an on-site cafe, bookstore and additional paved and garage parking. The plan also incorporates filling in the east side of campus with two senior living towers and a family retreat area, including 16 living units and outdoor gathering areas.

