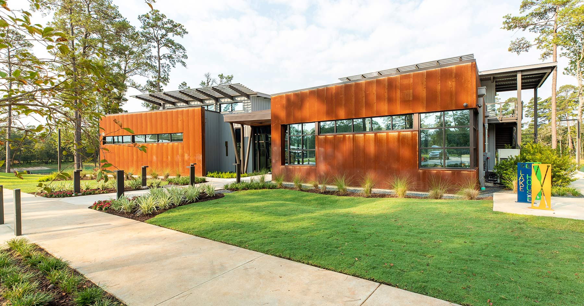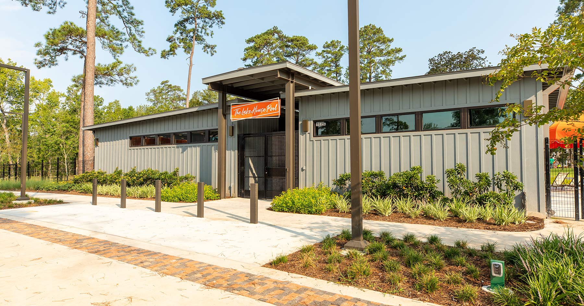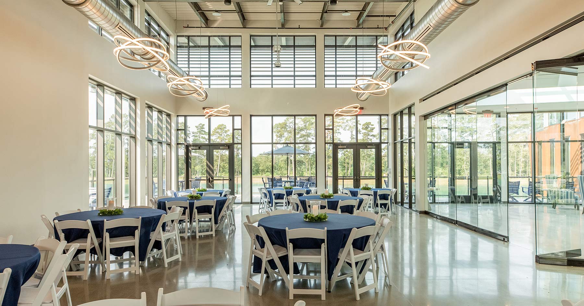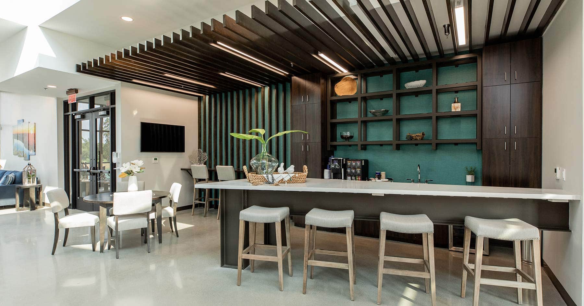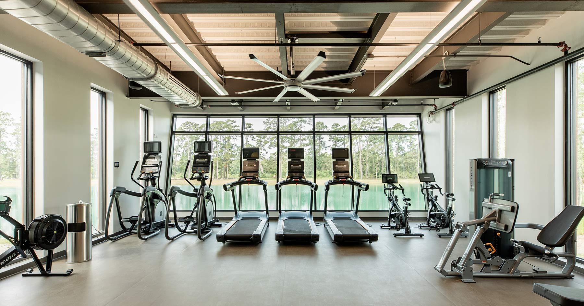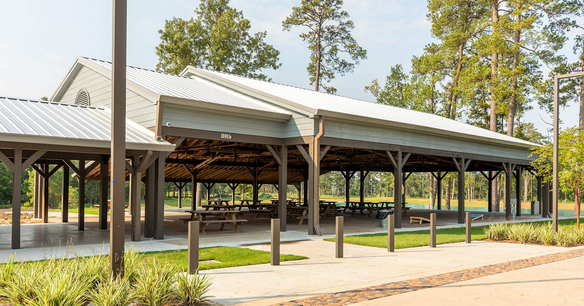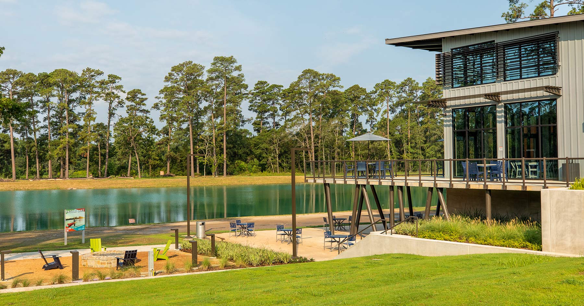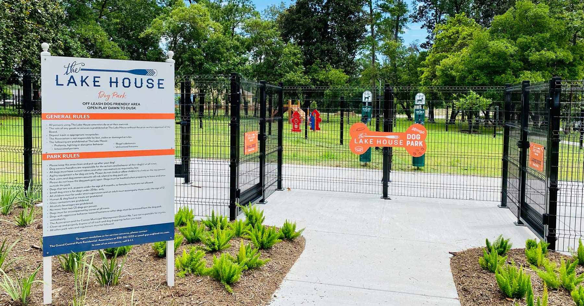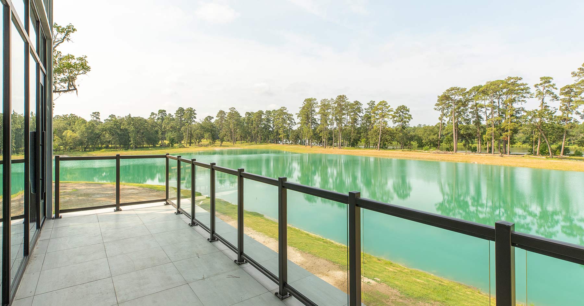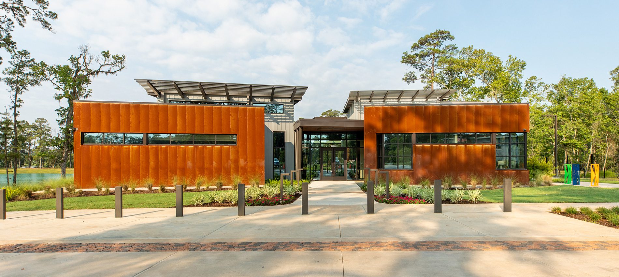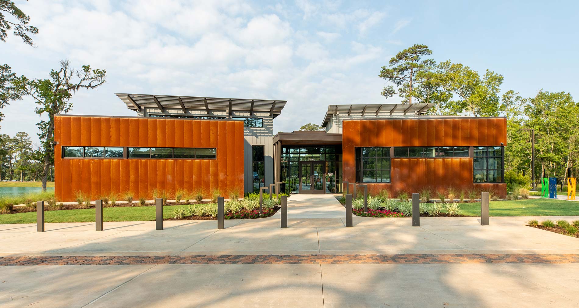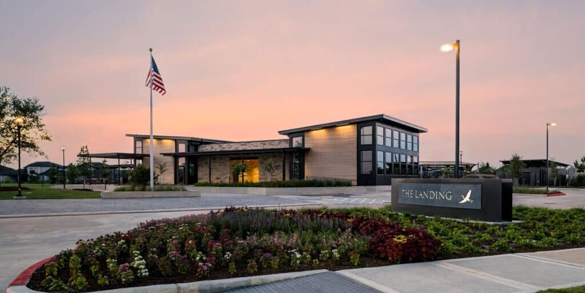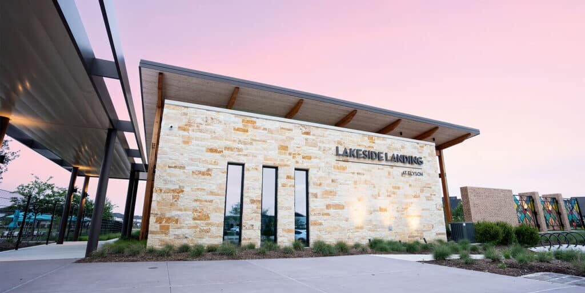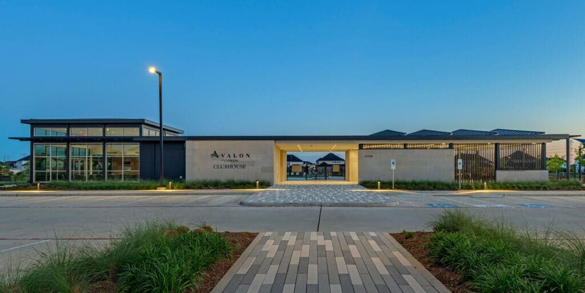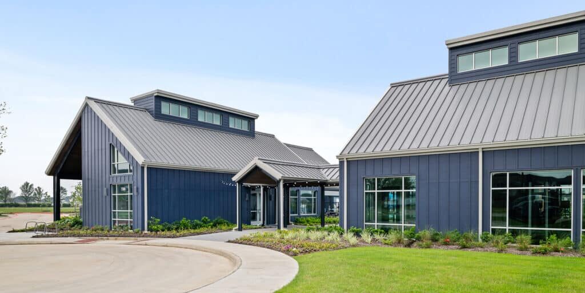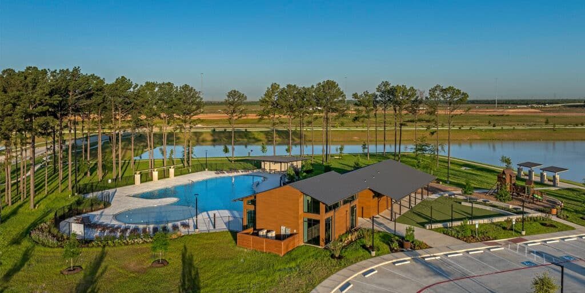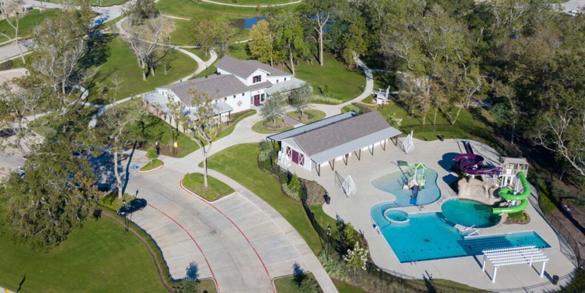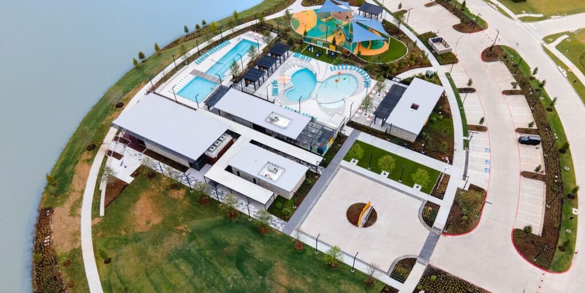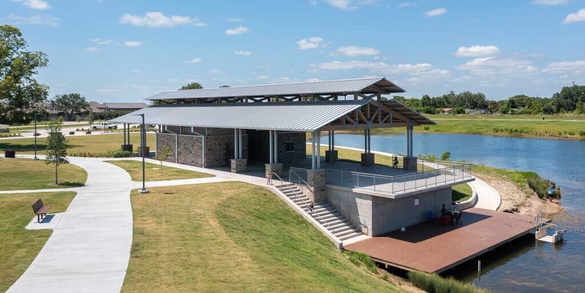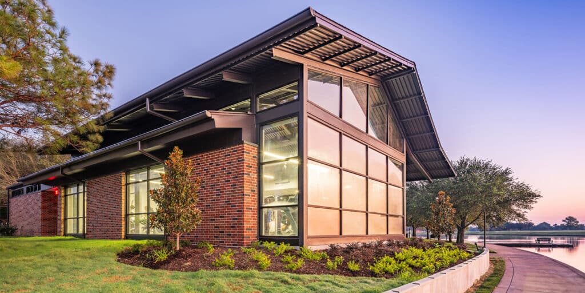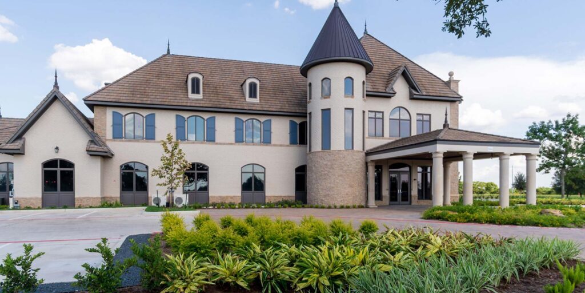Conroe, Texas | Amenity Center
CLIENT: Johnson Development Corporation
SIZE: 7,027 sf
SERVICES: Full Architectural Services
DATE COMPLETED: 2021
Studio RED was selected to design Grand Central Park Amenity Center, a 7,000-sf, two-story building with a large 1,800-sf outdoor patio overlooking Grand Lake and the surrounding forested area. As visitors enter the building they are met with a large 1,400-sf lobby that contains a wine and coffee bar and ample seating throughout. The lobby is linked to 1,500-sf of event space, two stories high, with floor-to-ceiling windows overlooking Grand Lake. The event space features a small kitchenette, providing users with an extra area to prepare. A large, 20-ft sliding partition sits between the two spaces. This flexibility allows overflow into the lobby for large events. The building also includes a 1,200-sf cardio and circuit training room and a 1,200-sf yoga room on the second floor. The yoga room was designed with 180 degrees of full-height windows providing users with expansive views of the property and its green space. The site of the amenity center is planned to include a large swimming pool, pool building, playground, outdoor pavilion, and event lawn with ample hiking, biking, and walking trails throughout the perimeter for residents to enjoy.
The Lake House at Grand Central Park
Conroe, Texas | Amenity Center
MEMORABLE NOTE: Grand Central Park is a 2,000+ acre mixed-use development located in Conroe, Texas by Johnson Development Corporation. The development is set among beautifully preserved natural open space and the amenities include parks, lakes, and trails designed to offer unlimited opportunities to relax and play, explore nature, and observe wildlife.
CLIENT: Johnson Development Corporation
SIZE: 7,027 sf
SERVICES: Full Architectural Services
DATE COMPLETED: 2021
Studio RED was selected to design Grand Central Park Amenity Center, a 7,000-sf, two-story building with a large 1,800-sf outdoor patio overlooking Grand Lake and the surrounding forested area. As visitors enter the building they are met with a large 1,400-sf lobby that contains a wine and coffee bar and ample seating throughout. The lobby is linked to 1,500-sf of event space, two stories high, with floor-to-ceiling windows overlooking Grand Lake. The event space features a small kitchenette, providing users with an extra area to prepare. A large, 20-ft sliding partition sits between the two spaces. This flexibility allows overflow into the lobby for large events. The building also includes a 1,200-sf cardio and circuit training room and a 1,200-sf yoga room on the second floor. The yoga room was designed with 180 degrees of full-height windows providing users with expansive views of the property and its green space. The site of the amenity center is planned to include a large swimming pool, pool building, playground, outdoor pavilion, and event lawn with ample hiking, biking, and walking trails throughout the perimeter for residents to enjoy.

