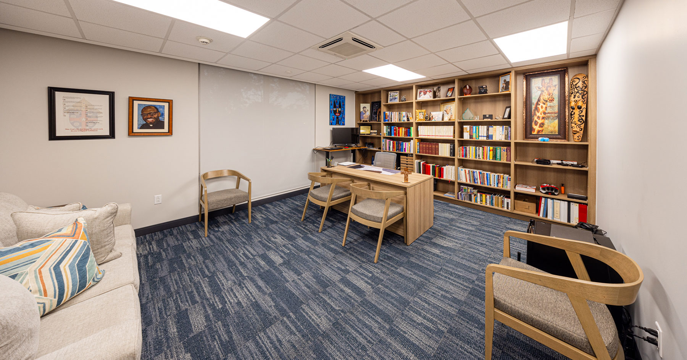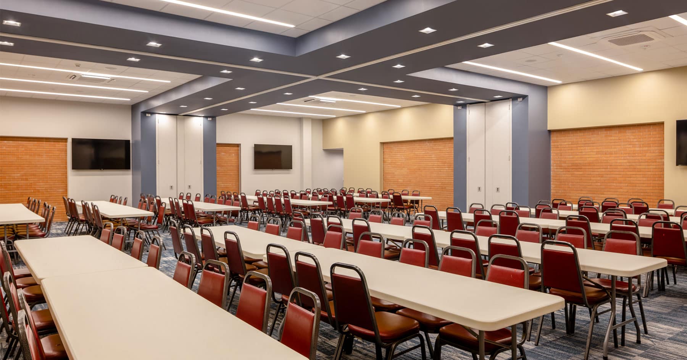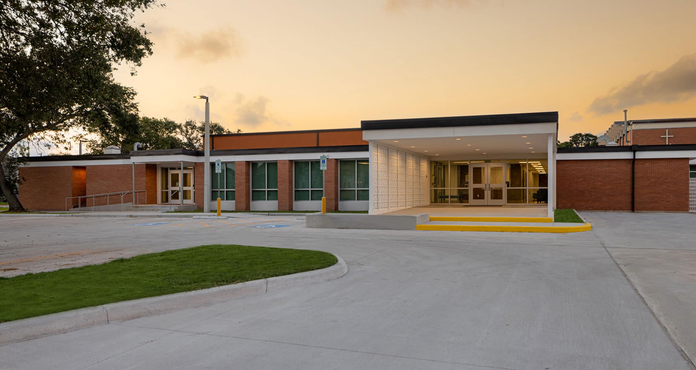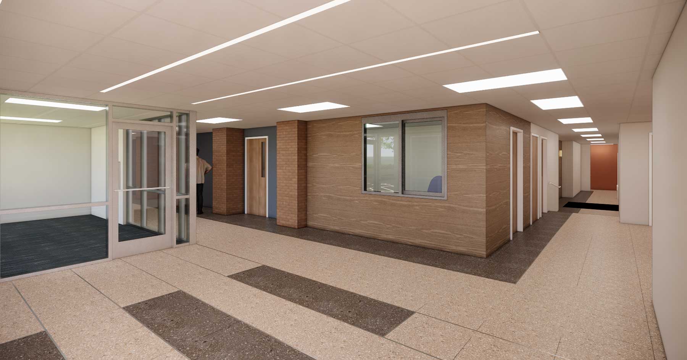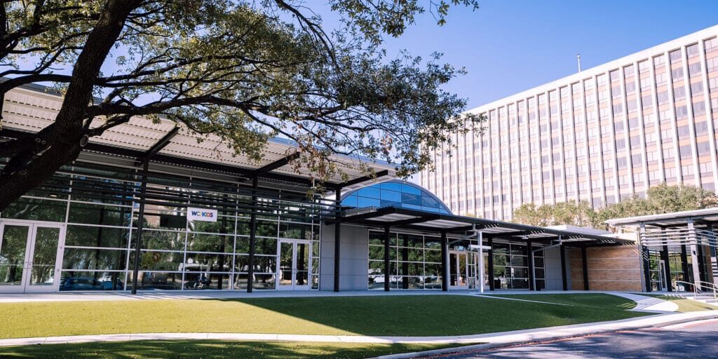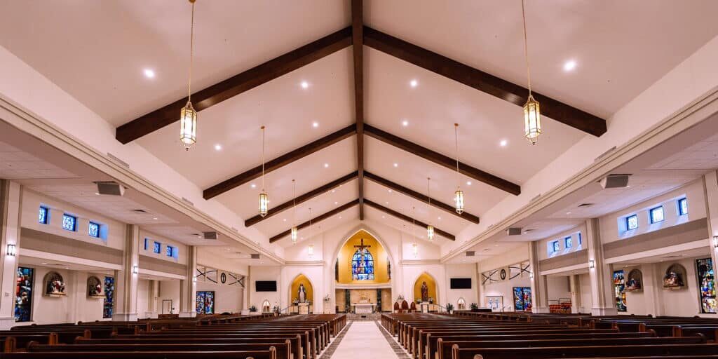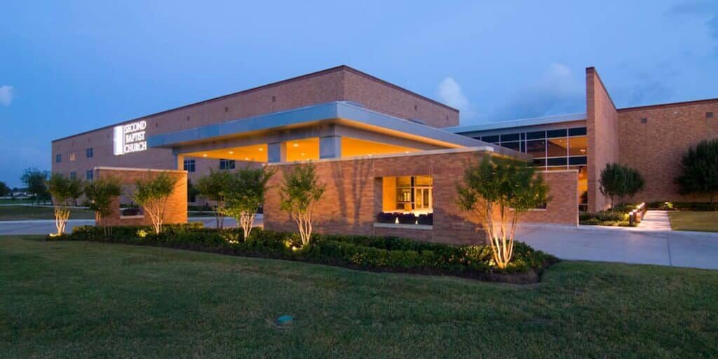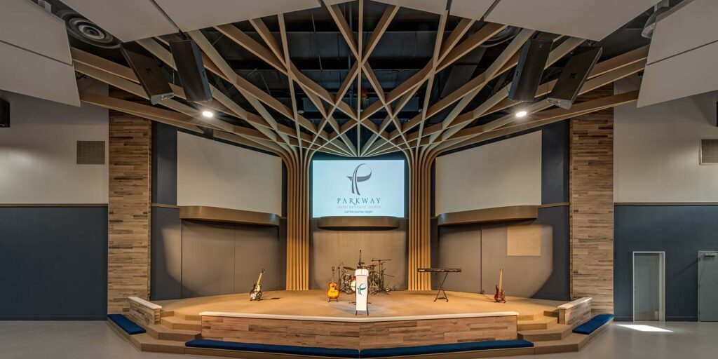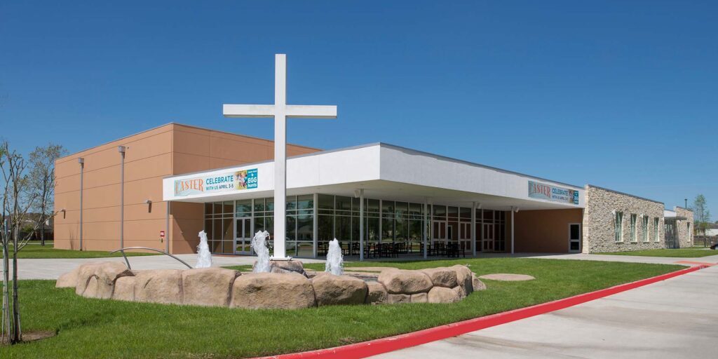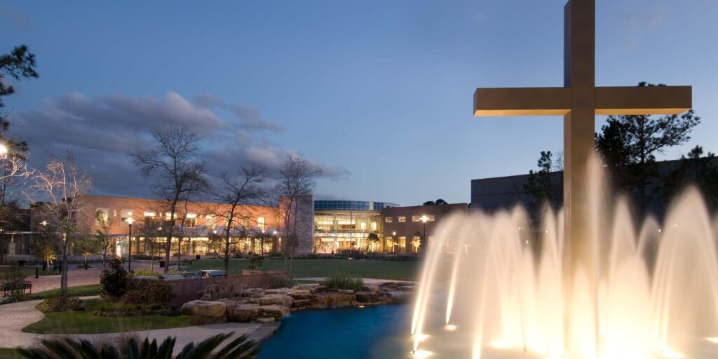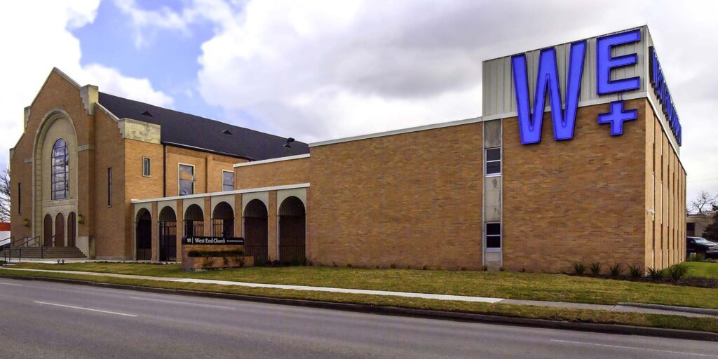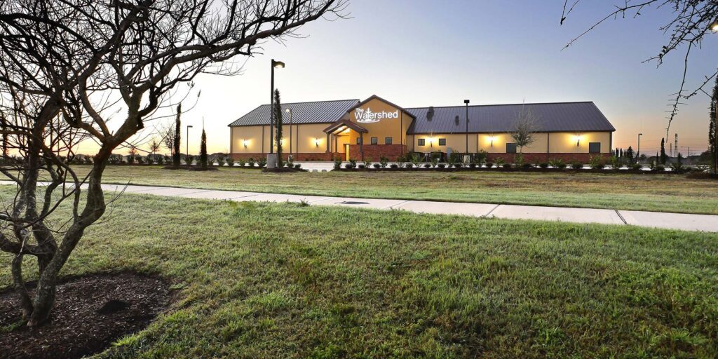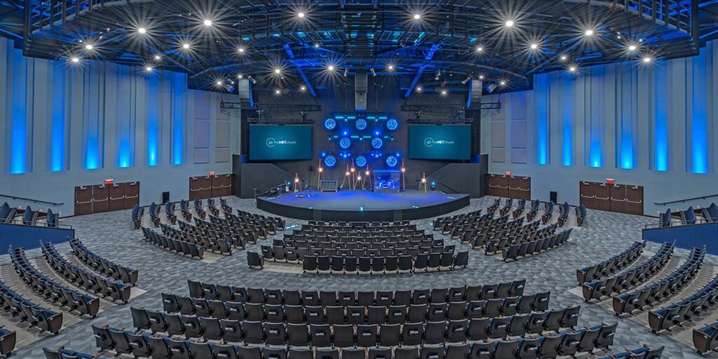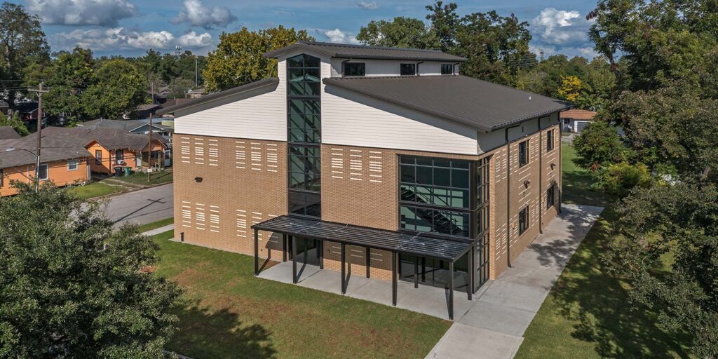Galveston, Texas | Religious
CLIENT: Holy Family Parish
SIZE: 14,000 sf
SERVICES: Full Architectural Services
DATE COMPLETED: 2024
This unique parish located in Galveston, Texas is comprised of six churches which were united into one holy family after Hurricane Ike in 2008. However, since consolidation, parish administrative functions have been housed on the campus of one of the churches which appears to favor one congregation and doesn’t provide an independent, central location to unite all of the congregations within the parish. As part of a master plan, Studio Red helped the parish envision a new central location to be housed in an underutilized former convent on the historic campus of the Holy Family Catholic School.
The new Parish Life Center includes over 14,000 sf of renovation and new construction, fully rehabilitating and transitioning the former convent into parish offices and meeting spaces. The primary component is a new 3,000 sf addition to create a multifunctional parish hall that can house large events, as well as be subdivided for smaller meetings. In order to maintain as much of the original historic structure, the addition takes advantage of an underutilized interior courtyard, infilling with a new building with little impact to the building exterior but maximizing function and flexibility.
Holy Family Parish Life Center
Galveston, Texas | Religious
CLIENT: Holy Family Parish
SIZE: 14,000 sf
SERVICES: Full Architectural Services
DATE COMPLETED: 2024
This unique parish located in Galveston, Texas is comprised of six churches which were united into one holy family after Hurricane Ike in 2008. However, since consolidation, parish administrative functions have been housed on the campus of one of the churches which appears to favor one congregation and doesn’t provide an independent, central location to unite all of the congregations within the parish. As part of a master plan, Studio Red helped the parish envision a new central location to be housed in an underutilized former convent on the historic campus of the Holy Family Catholic School.
The new Parish Life Center includes over 14,000 sf of renovation and new construction, fully rehabilitating and transitioning the former convent into parish offices and meeting spaces. The primary component is a new 3,000 sf addition to create a multifunctional parish hall that can house large events, as well as be subdivided for smaller meetings. In order to maintain as much of the original historic structure, the addition takes advantage of an underutilized interior courtyard, infilling with a new building with little impact to the building exterior but maximizing function and flexibility.

