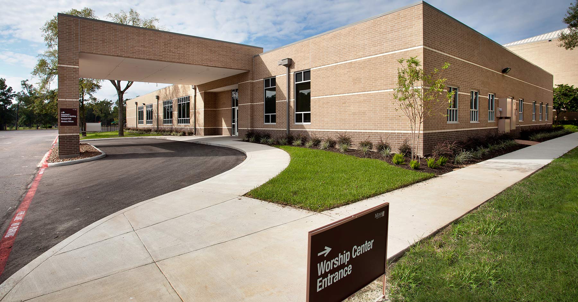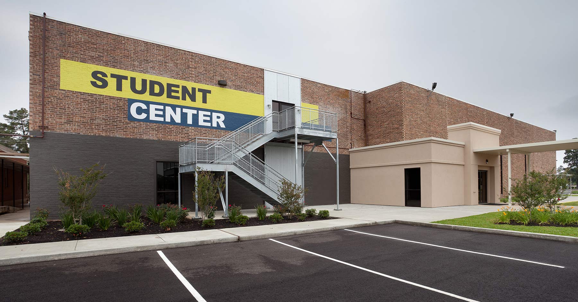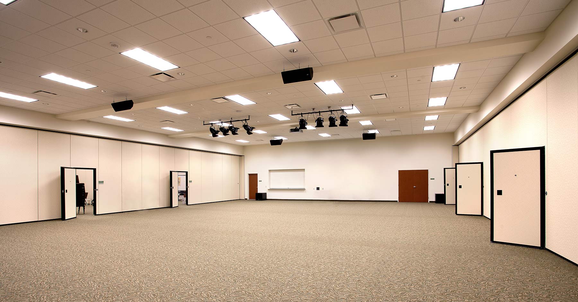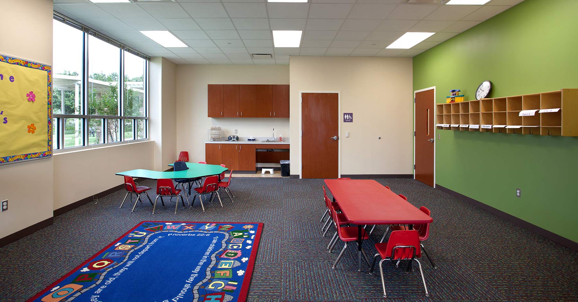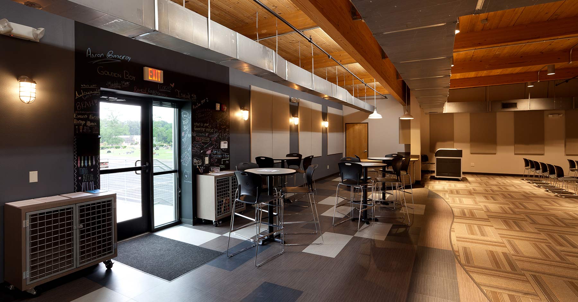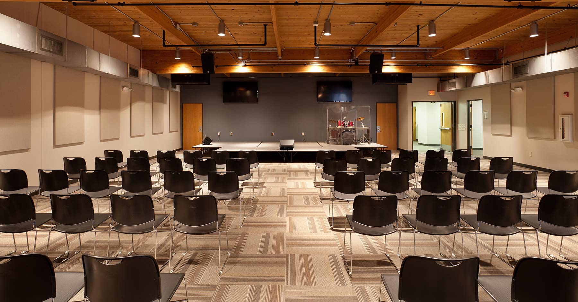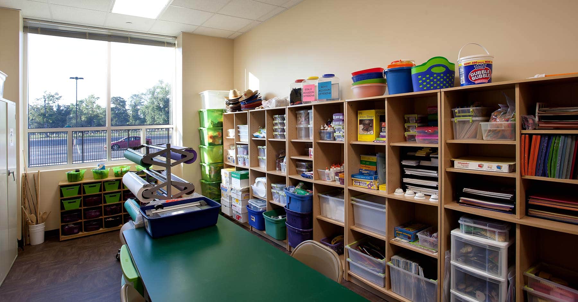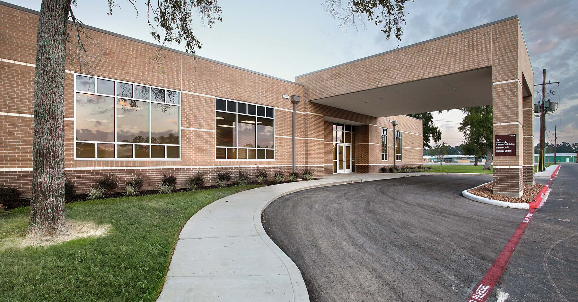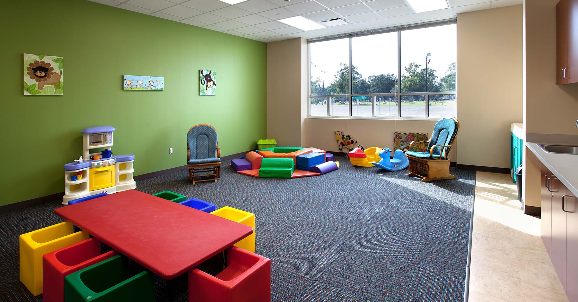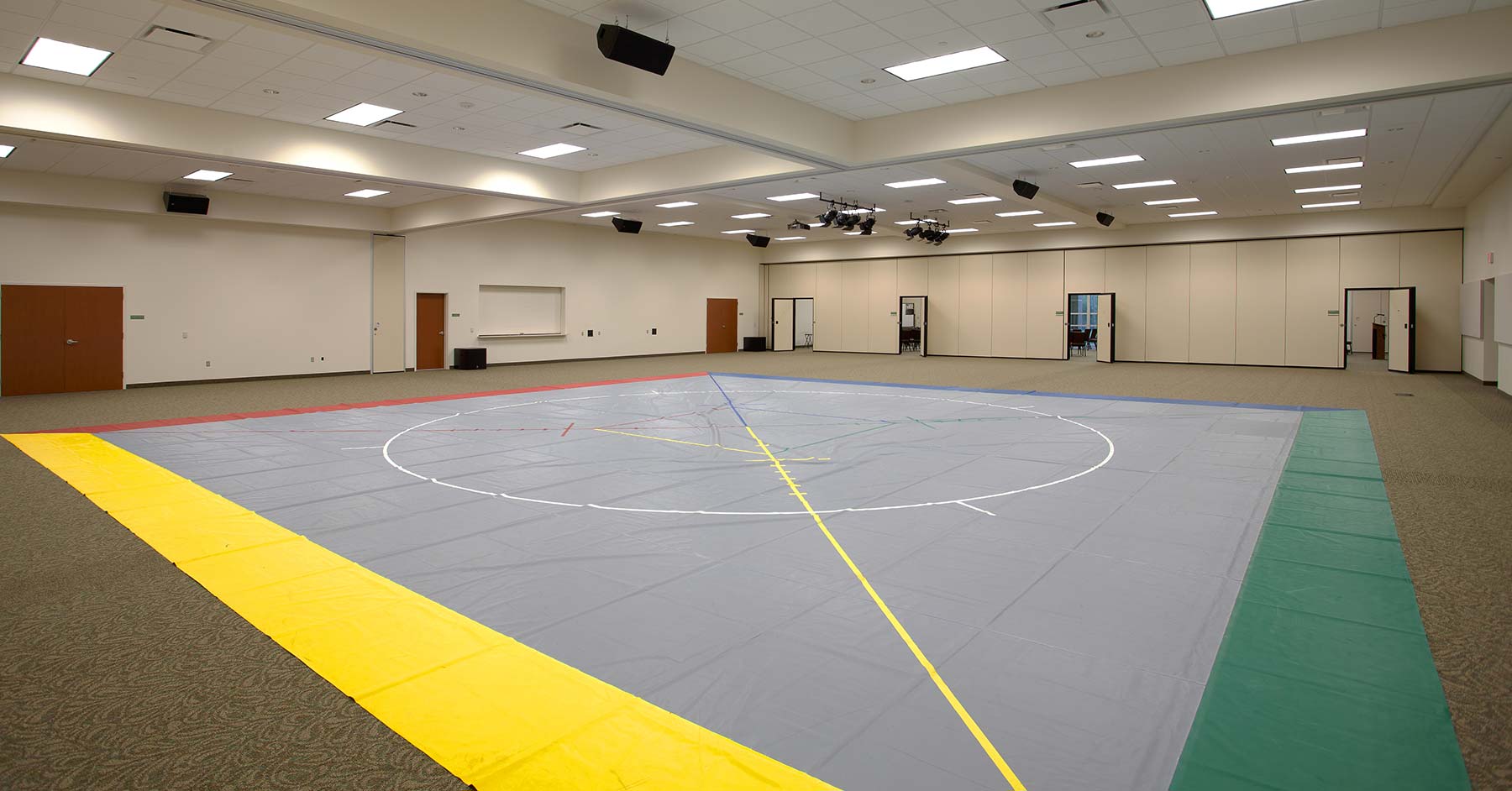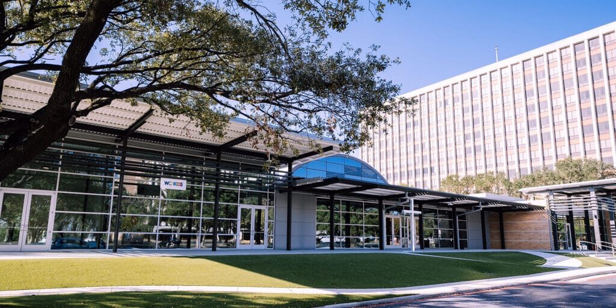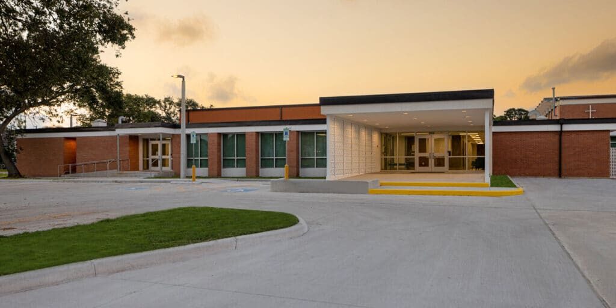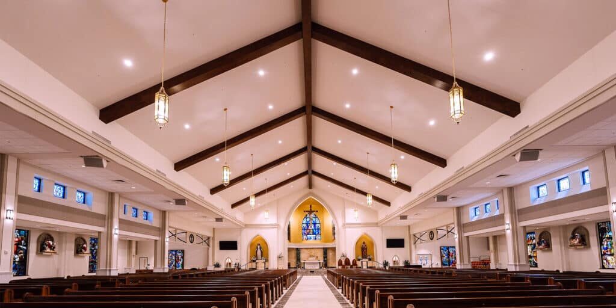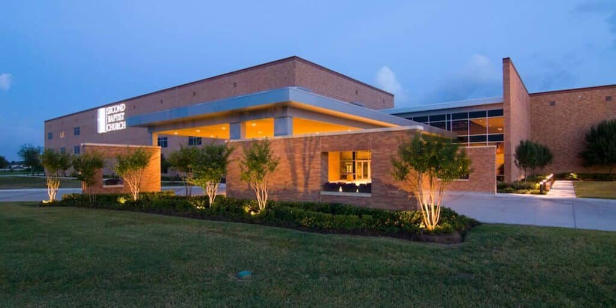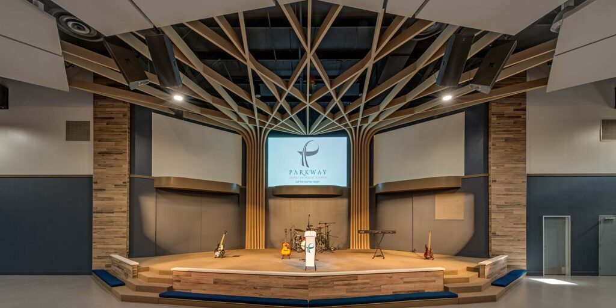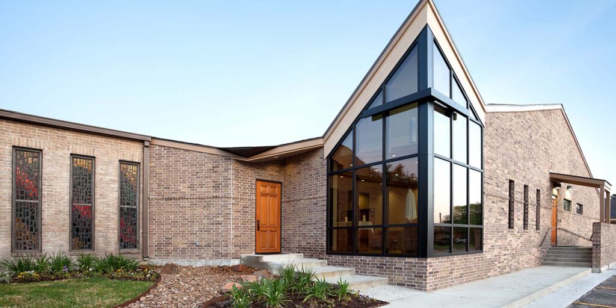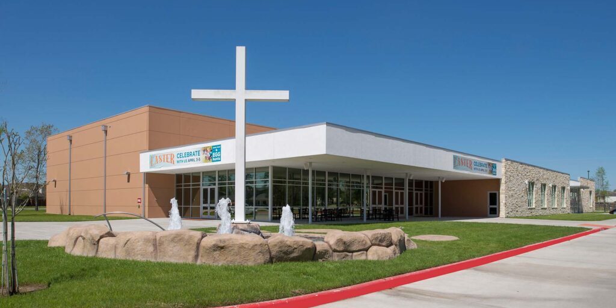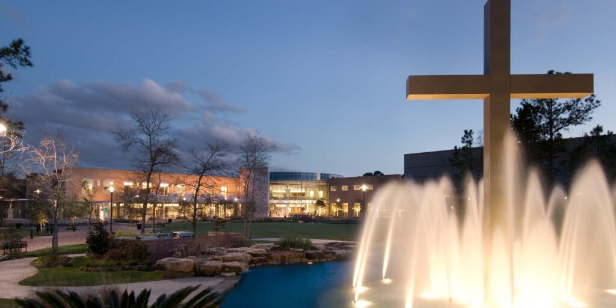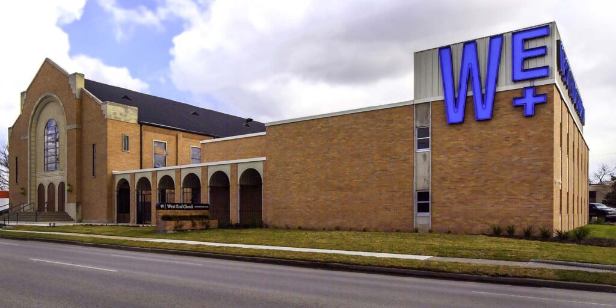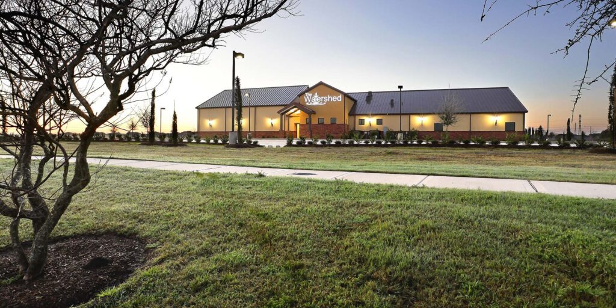Conroe, Texas | Religious
CLIENT: Mims Baptist Church
SIZE: Children's Building: 38,000 gsf, Student Center: 5,300 gsf sf
SERVICES: Full Architectural Services
DATE COMPLETED: Children's Building: 2013, Student Buliding: 2014
Mims Baptist Church contacted Studio RED to conduct a master plan assessment of their existing buildings and campus. Studio RED assisted the committee in identifying ministry, programmatic and aesthetic goals for future expansion which lead to the first phase of the project.
Phase I is a 38,000-sf building including a preschool, children’s classrooms for grades kindergarten through sixth, adult education classrooms, administrative offices, a full-service kitchen and a banquet hall. The 8,000-sf banquet hall can seat up to 600 at a church-wide luncheon or groups of 300 to 500 in a lecture style setting. Operable partitions allow the space to transform from a large banquet hall into six adult classrooms with a central meeting space. This flexibility was crucial to meeting the programmatic needs of the church without duplicating space to add independent classrooms. In addition to banquets, the space can accommodate children attending Wednesday night bible study or missions events. The children’s classroom spaces can also accommodate multiple functions by using operable partitions to subdivide the rooms.
Phase II is an 8,500-sf project including the demolition of a 20,000-sf education wing that was underutilized and in diminishing condition. The demolition made way for additional parking and a new second floor entry to the existing Fellowship Building. This entry created a playful way for students to reach their worship space, giving them an independent identity on campus. The exterior stair brings students to a large worship room seating up to 120 students. The space accommodates audio, visual and lighting for a contemporary worship style and is adjoined by a lounge and fellowship area and classrooms. The existing glulam beams and tongue and groove wood deck were exposed to give the space a warm aesthetic that would draw students into a meaningful worship environment. The remaining spaces on the second floor for the building were re-purposed and refreshed to accommodate 11 classrooms for grades seven through 12.
Mims Baptist Church
Conroe, Texas | Religious
CLIENT: Mims Baptist Church
SIZE: Children's Building: 38,000 gsf, Student Center: 5,300 gsf sf
SERVICES: Full Architectural Services
DATE COMPLETED: Children's Building: 2013, Student Buliding: 2014
Mims Baptist Church contacted Studio RED to conduct a master plan assessment of their existing buildings and campus. Studio RED assisted the committee in identifying ministry, programmatic and aesthetic goals for future expansion which lead to the first phase of the project.
Phase I is a 38,000-sf building including a preschool, children’s classrooms for grades kindergarten through sixth, adult education classrooms, administrative offices, a full-service kitchen and a banquet hall. The 8,000-sf banquet hall can seat up to 600 at a church-wide luncheon or groups of 300 to 500 in a lecture style setting. Operable partitions allow the space to transform from a large banquet hall into six adult classrooms with a central meeting space. This flexibility was crucial to meeting the programmatic needs of the church without duplicating space to add independent classrooms. In addition to banquets, the space can accommodate children attending Wednesday night bible study or missions events. The children’s classroom spaces can also accommodate multiple functions by using operable partitions to subdivide the rooms.
Phase II is an 8,500-sf project including the demolition of a 20,000-sf education wing that was underutilized and in diminishing condition. The demolition made way for additional parking and a new second floor entry to the existing Fellowship Building. This entry created a playful way for students to reach their worship space, giving them an independent identity on campus. The exterior stair brings students to a large worship room seating up to 120 students. The space accommodates audio, visual and lighting for a contemporary worship style and is adjoined by a lounge and fellowship area and classrooms. The existing glulam beams and tongue and groove wood deck were exposed to give the space a warm aesthetic that would draw students into a meaningful worship environment. The remaining spaces on the second floor for the building were re-purposed and refreshed to accommodate 11 classrooms for grades seven through 12.

