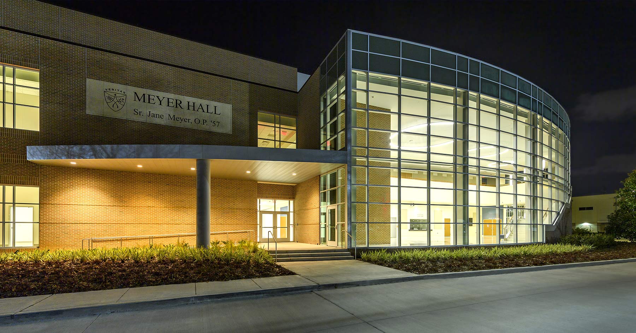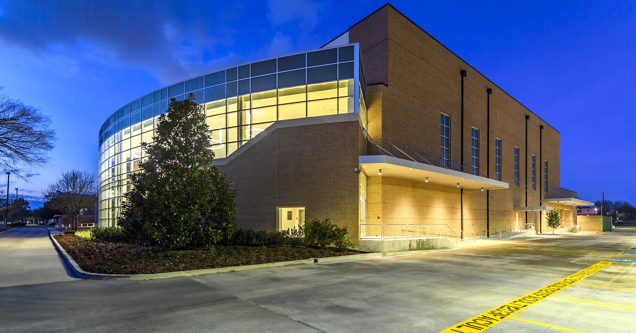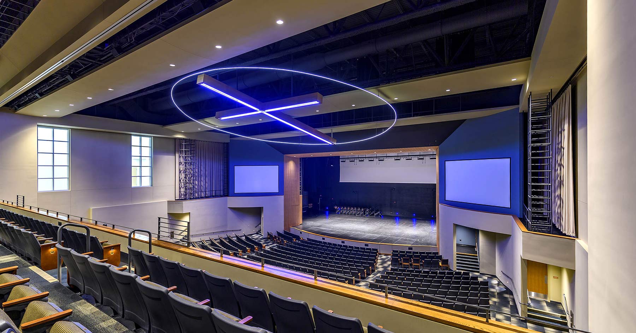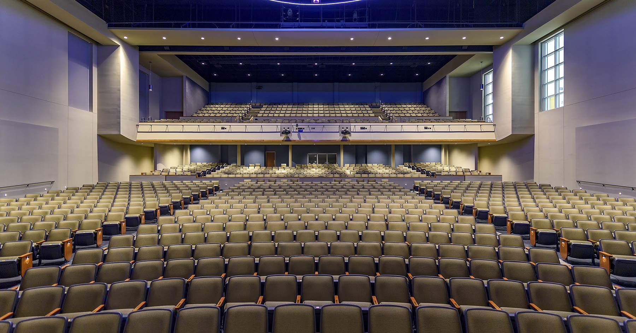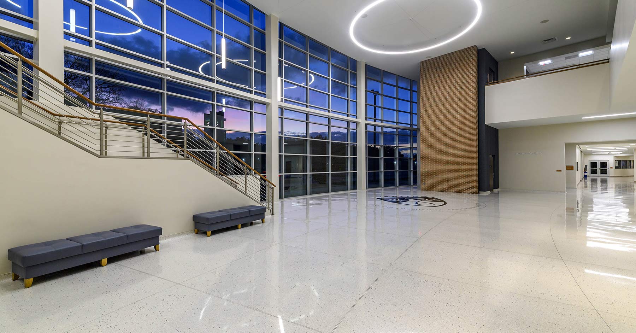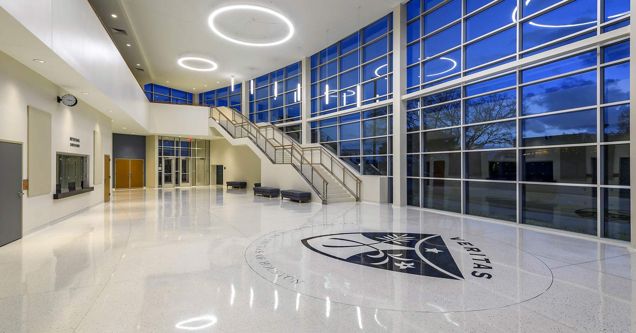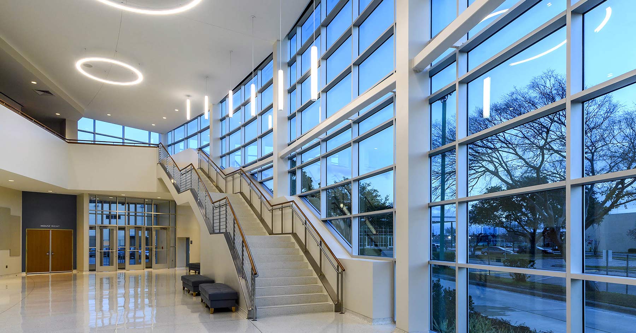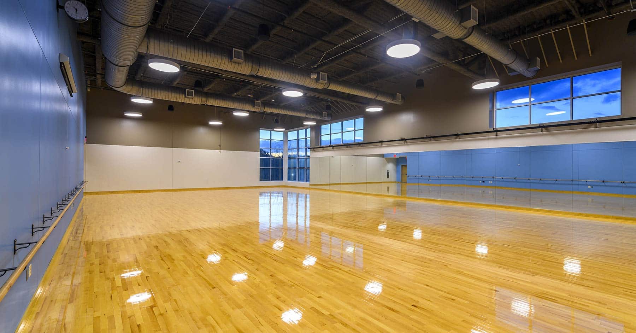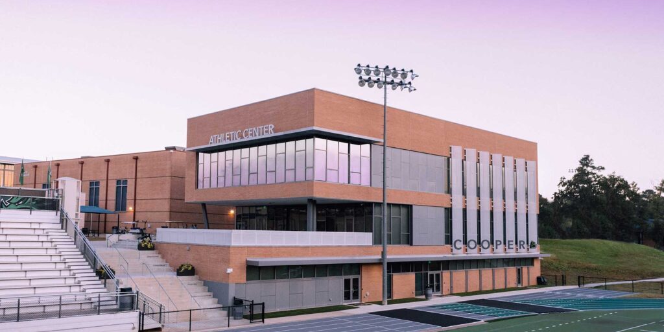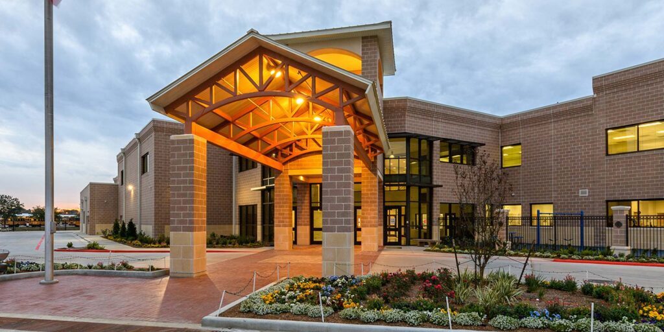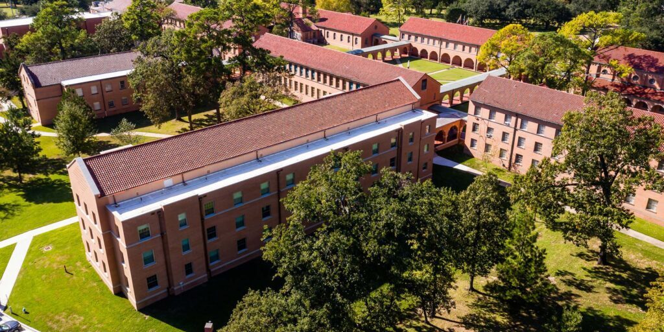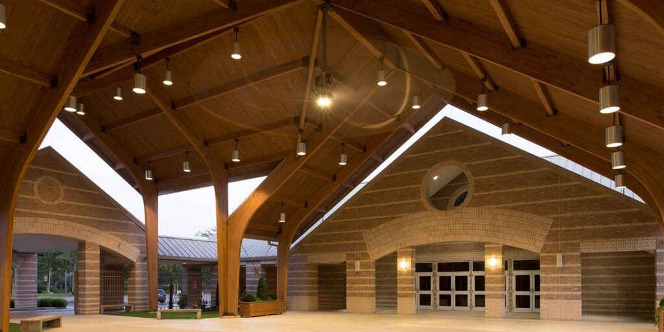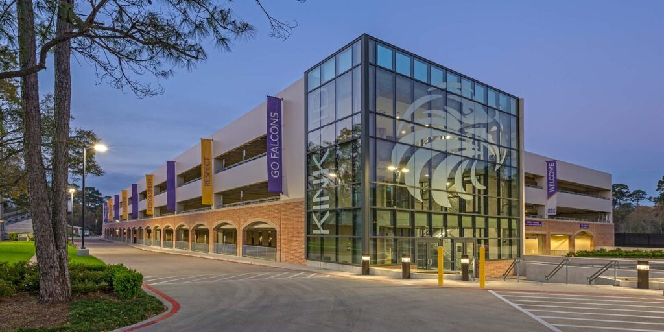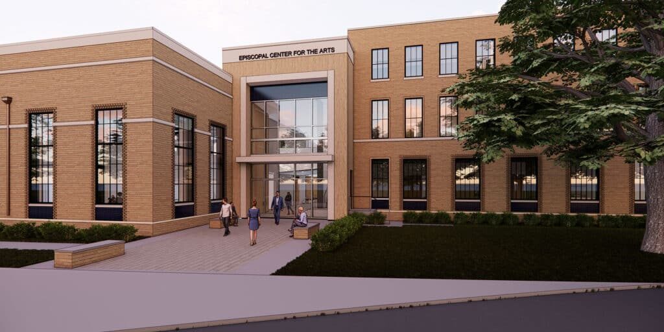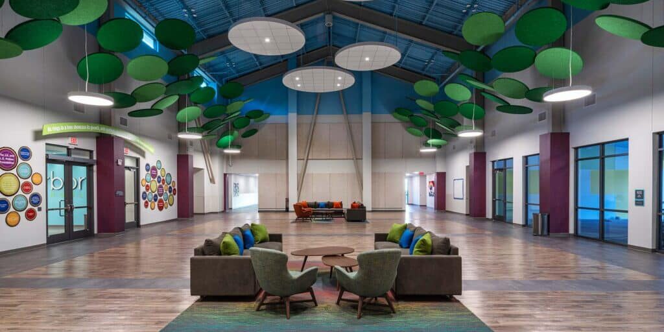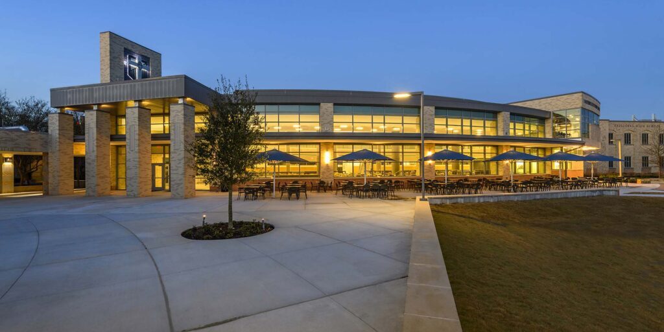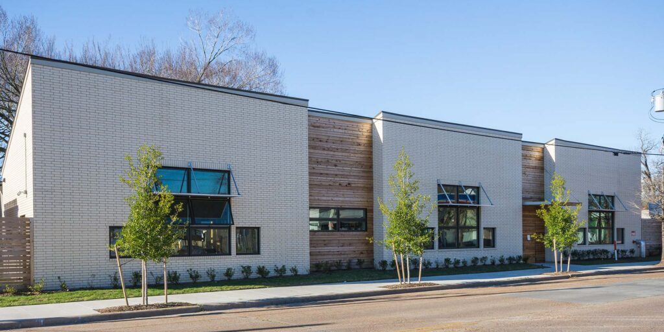Houston, Texas | Education
CLIENT: St. Agnes Academy
SIZE: 62,900 sf
SERVICES: Full Architectural Services
DATE COMPLETED: 2019
Studio RED was engaged by St. Agnes Academy in Houston, Texas to program and develop a masterplan that improved and expanded the existing campus with emphasis on developing a design for the rapidly expanding communication and performing arts programs. After the initial site analysis, workshops with faculty, and programming, Studio RED identified the need for 50,000 sf of new construction in order tomeet the school’s vision and program growth. In working with a constricted site and sensitivity to budget, Studio RED created a phased construction plan that allows for school functionality and construction and renovation to take place. The phased project will create a new, multi-use performing art center that allows for theater, choir, and orchestral performances. This venue is unique in its flexibility by allowing the balcony seating area to be closed off from the performance area for use as a lecture hall. The new construction also includes classrooms for the expanding communications program, office spaces for the athletics department, and a dedicated dance hall.
A sensitive understanding of the budget enabled Studio RED to identify multiple opportunities for reusing and re purposing existing campus spaces to meet the long standing needs of St. Agnes Academy and to reduce the amount of new construction required. One such need was the lack of a dedicated gathering space for students on campus. Studio RED created a design to re purpose the existing auditorium and convert it into a lively and light filled space for informal student gathering and study. In addition to this, Studio RED used the existing auditorium stage and converted it into a dedicated performing arts classroom and black box performance space. Through sensitivity to the program needs and site requirements of St. Agnes Academy, Studio RED was able to create a design that minimizes the amount of new construction and allows the school to grow “in place” to maximize the use of their facilities and site.
St. Agnes Academy Performing Arts Center
Houston, Texas | Education
CLIENT: St. Agnes Academy
SIZE: 62,900 sf
SERVICES: Full Architectural Services
DATE COMPLETED: 2019
Studio RED was engaged by St. Agnes Academy in Houston, Texas to program and develop a masterplan that improved and expanded the existing campus with emphasis on developing a design for the rapidly expanding communication and performing arts programs. After the initial site analysis, workshops with faculty, and programming, Studio RED identified the need for 50,000 sf of new construction in order tomeet the school’s vision and program growth. In working with a constricted site and sensitivity to budget, Studio RED created a phased construction plan that allows for school functionality and construction and renovation to take place. The phased project will create a new, multi-use performing art center that allows for theater, choir, and orchestral performances. This venue is unique in its flexibility by allowing the balcony seating area to be closed off from the performance area for use as a lecture hall. The new construction also includes classrooms for the expanding communications program, office spaces for the athletics department, and a dedicated dance hall.
A sensitive understanding of the budget enabled Studio RED to identify multiple opportunities for reusing and re purposing existing campus spaces to meet the long standing needs of St. Agnes Academy and to reduce the amount of new construction required. One such need was the lack of a dedicated gathering space for students on campus. Studio RED created a design to re purpose the existing auditorium and convert it into a lively and light filled space for informal student gathering and study. In addition to this, Studio RED used the existing auditorium stage and converted it into a dedicated performing arts classroom and black box performance space. Through sensitivity to the program needs and site requirements of St. Agnes Academy, Studio RED was able to create a design that minimizes the amount of new construction and allows the school to grow “in place” to maximize the use of their facilities and site.

