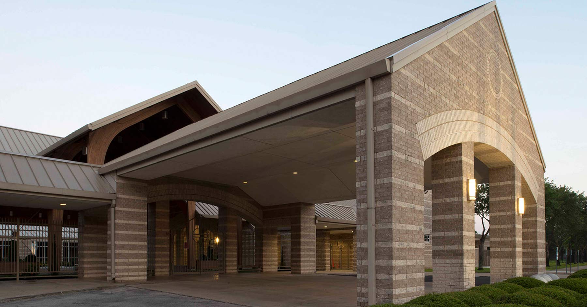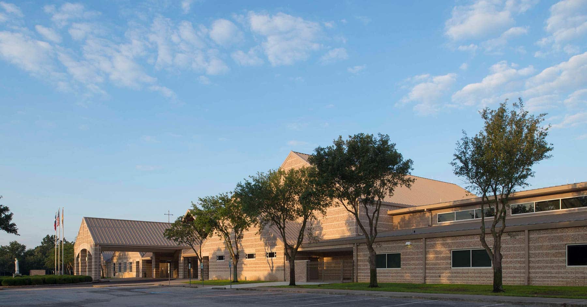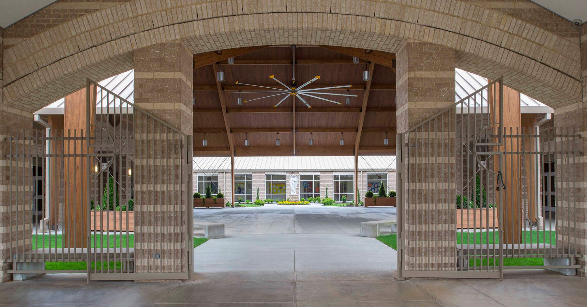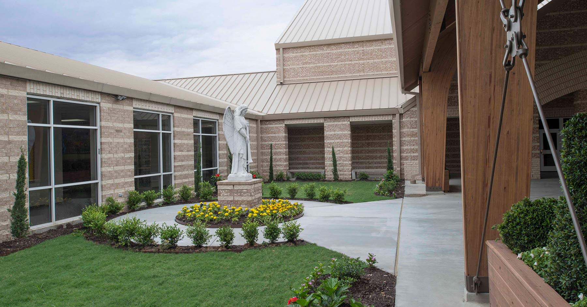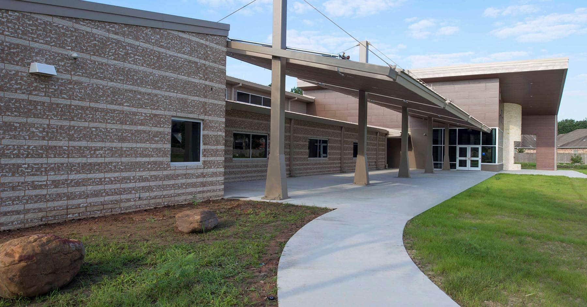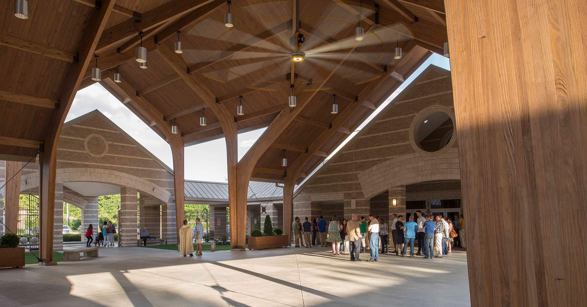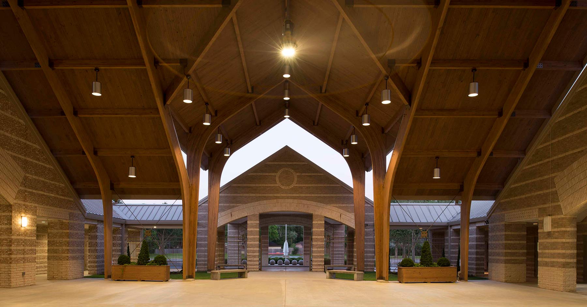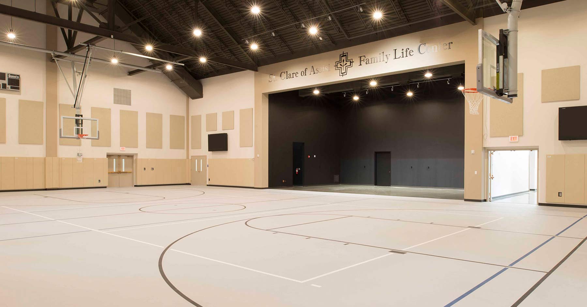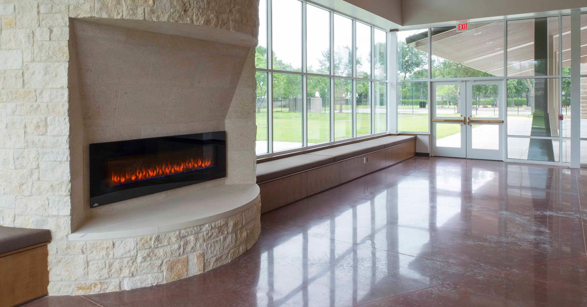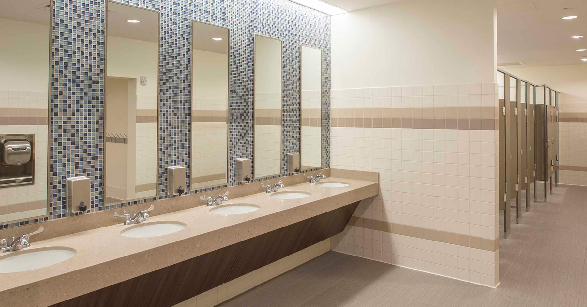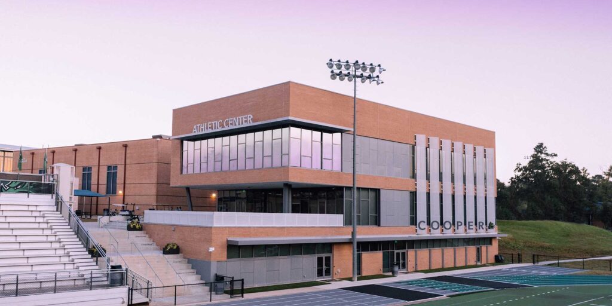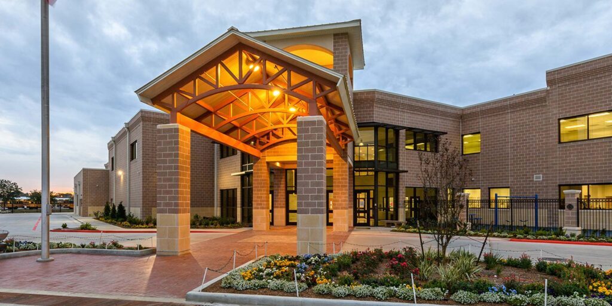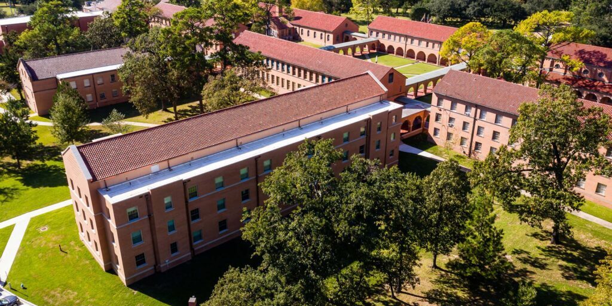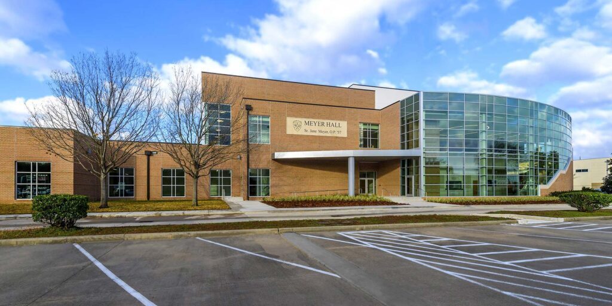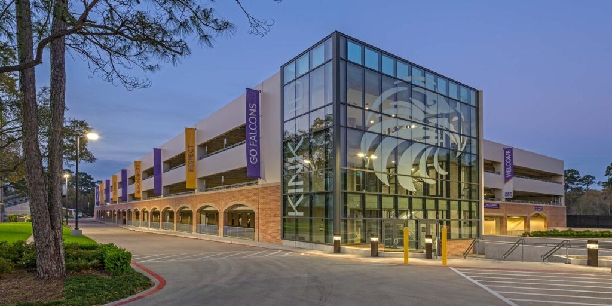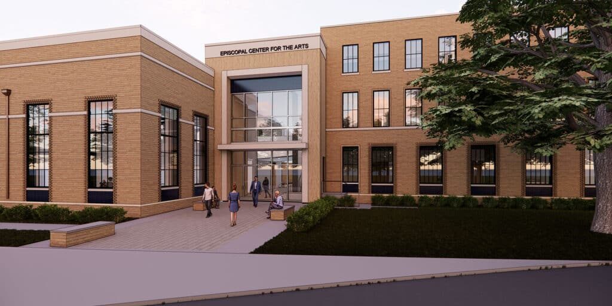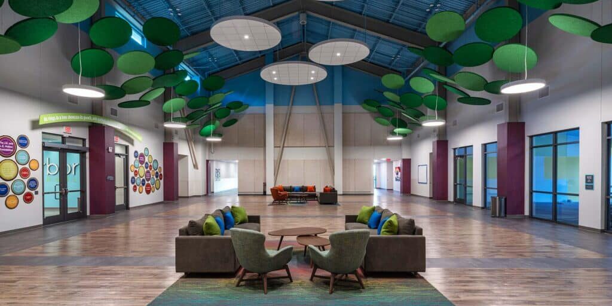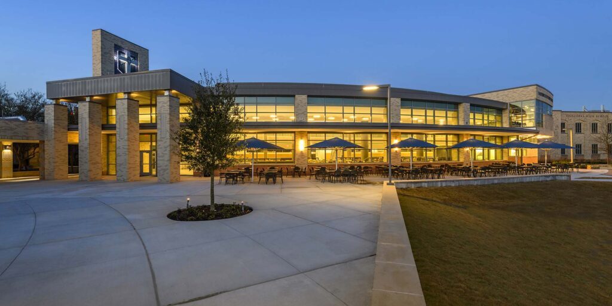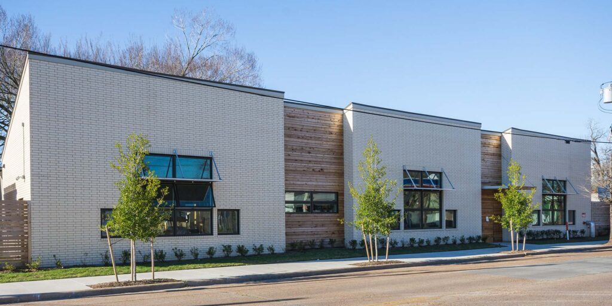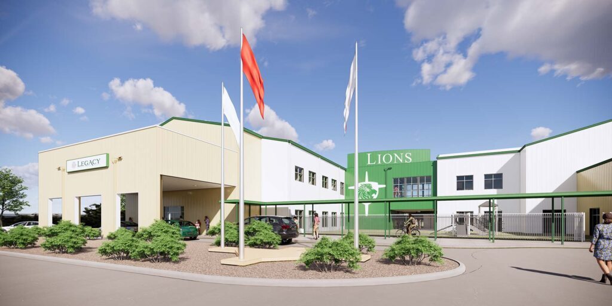Houston, Texas | Education
CLIENT: Archdiocese of Galveston Houston
SIZE: 200,000 sf
SERVICES: Full Architectural Services
DATE COMPLETED: 2016
Studio RED was selected to develop a master plan and programming for St. Clare of Assisi, an existing church and school. The master plan is completed, along with Phase II expansion of the school facility. The school originally housed approximately 300 students from kindergarten to eighth grade and now includes additional classrooms, laboratory space, library/media center, administrative offices and a multipurpose cafeteria, gymnasium and theater.
A unique, covered narthex was added, providing an informal outdoor gathering area outside of the sanctuary and the Phase II expansion. The sanctuary currently holds 800 seats, but will grow to accommodate additional attendees. Studio RED is currently working with the church to renovate and upgrade the existing Phase I mechanical system. Future expansion phases are ongoing, including a multi-phase program to accommodate an additional 160,000 sf. The church expansion will include adult education classrooms, a courtyard pavilion, 1,500-seat sanctuary, music ministry and youth ministry.
St. Clare of Assisi Catholic School
Houston, Texas | Education
CLIENT: Archdiocese of Galveston Houston
SIZE: 200,000 sf
SERVICES: Full Architectural Services
DATE COMPLETED: 2016
Studio RED was selected to develop a master plan and programming for St. Clare of Assisi, an existing church and school. The master plan is completed, along with Phase II expansion of the school facility. The school originally housed approximately 300 students from kindergarten to eighth grade and now includes additional classrooms, laboratory space, library/media center, administrative offices and a multipurpose cafeteria, gymnasium and theater.
A unique, covered narthex was added, providing an informal outdoor gathering area outside of the sanctuary and the Phase II expansion. The sanctuary currently holds 800 seats, but will grow to accommodate additional attendees. Studio RED is currently working with the church to renovate and upgrade the existing Phase I mechanical system. Future expansion phases are ongoing, including a multi-phase program to accommodate an additional 160,000 sf. The church expansion will include adult education classrooms, a courtyard pavilion, 1,500-seat sanctuary, music ministry and youth ministry.

